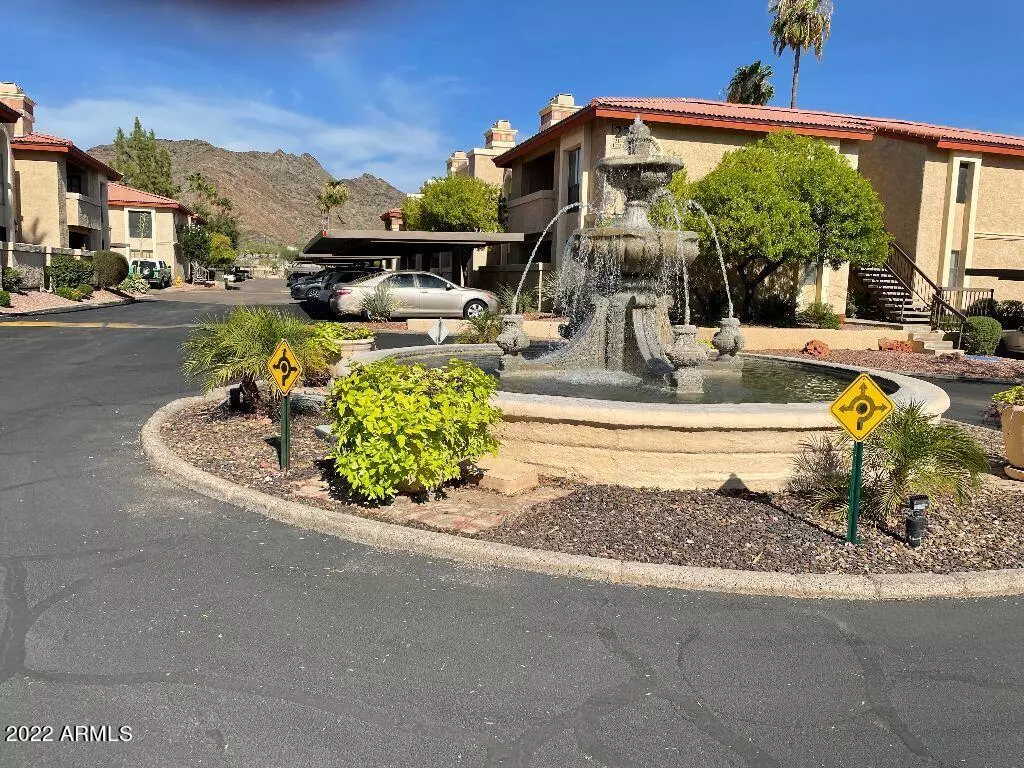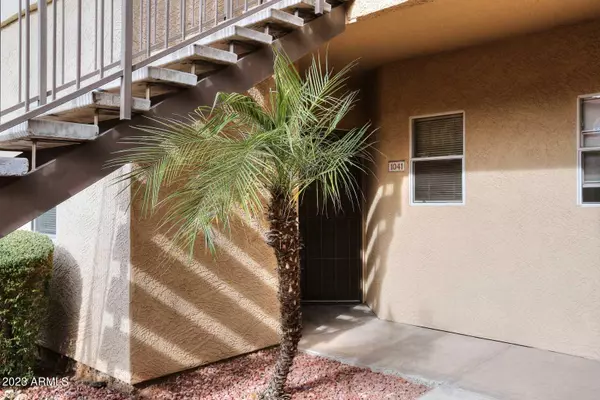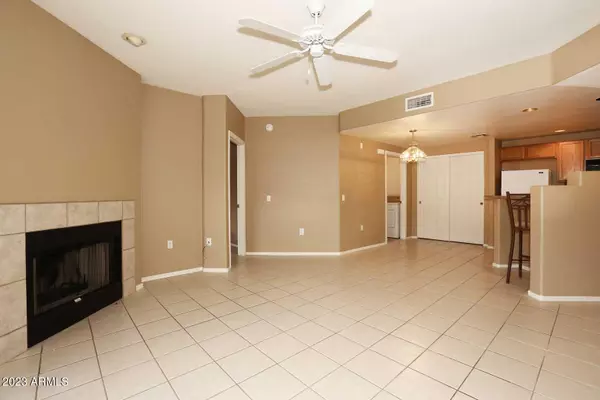$255,000
$275,000
7.3%For more information regarding the value of a property, please contact us for a free consultation.
10410 N Cave Creek Rd Road #1041 Phoenix, AZ 85020
2 Beds
2 Baths
1,082 SqFt
Key Details
Sold Price $255,000
Property Type Condo
Sub Type Apartment Style/Flat
Listing Status Sold
Purchase Type For Sale
Square Footage 1,082 sqft
Price per Sqft $235
Subdivision Pointe Resort Condos At Tapatio Cliffs
MLS Listing ID 6446101
Sold Date 02/13/23
Style Spanish
Bedrooms 2
HOA Fees $313/mo
HOA Y/N Yes
Originating Board Arizona Regional Multiple Listing Service (ARMLS)
Year Built 1998
Annual Tax Amount $1,140
Tax Year 2021
Lot Size 1,089 Sqft
Acres 0.03
Property Description
Beautiful lower level condo, no steps to climb in the gated Point Resort Condos at Tapatio Cliffs; 2 bedrooms , 2 bathrooms: Split plan, perfect for privacy; Spacious great room for entertaining; Wonderful covered patio w/two closets, a perfect place to relax; The kitchen has lots of cabinets for storage and a pantry; Master has a large walk in closet and bath with double sinks; Many fans for extra comfort; The carpet, paint and AC have been replaced; Close to community pool; If you are looking for a low maintenance life style in a premier location, this is it. Don't Hesitate!! No limitations on rentals.
Location
State AZ
County Maricopa
Community Pointe Resort Condos At Tapatio Cliffs
Direction From Cave Creek, West on Peoria, South on 12th St, East into Complex, Through gate, Straight, around fountain, straight, 1st left, Unit 1041, Bldg 24, Parking spot 153
Rooms
Master Bedroom Split
Den/Bedroom Plus 2
Separate Den/Office N
Interior
Interior Features Eat-in Kitchen, Breakfast Bar, No Interior Steps, Pantry, Double Vanity, Full Bth Master Bdrm, Laminate Counters
Heating Electric, None
Cooling Refrigeration, Ceiling Fan(s)
Flooring Carpet, Tile
Fireplaces Type 1 Fireplace
Fireplace Yes
SPA None
Exterior
Exterior Feature Covered Patio(s), Storage
Garage Assigned, Unassigned
Carport Spaces 1
Fence Block, Wrought Iron
Pool None
Community Features Gated Community, Community Spa Htd, Community Pool Htd, Tennis Court(s), Biking/Walking Path
Utilities Available APS
Amenities Available Management, Rental OK (See Rmks)
Waterfront No
Roof Type Tile
Private Pool No
Building
Lot Description Desert Front
Story 2
Builder Name Unknown
Sewer Public Sewer
Water City Water
Architectural Style Spanish
Structure Type Covered Patio(s),Storage
New Construction Yes
Schools
Elementary Schools Sunnyslope Elementary School
Middle Schools Sunnyslope Elementary School
High Schools Sunnyslope High School
School District Glendale Union High School District
Others
HOA Name Point Resort Condos
HOA Fee Include Roof Repair,Insurance,Sewer,Cable TV,Maintenance Grounds,Trash,Water,Roof Replacement,Maintenance Exterior
Senior Community No
Tax ID 159-28-581
Ownership Condominium
Acceptable Financing Cash, Conventional
Horse Property N
Listing Terms Cash, Conventional
Financing Other
Read Less
Want to know what your home might be worth? Contact us for a FREE valuation!

Our team is ready to help you sell your home for the highest possible price ASAP

Copyright 2024 Arizona Regional Multiple Listing Service, Inc. All rights reserved.
Bought with Redfin Corporation







