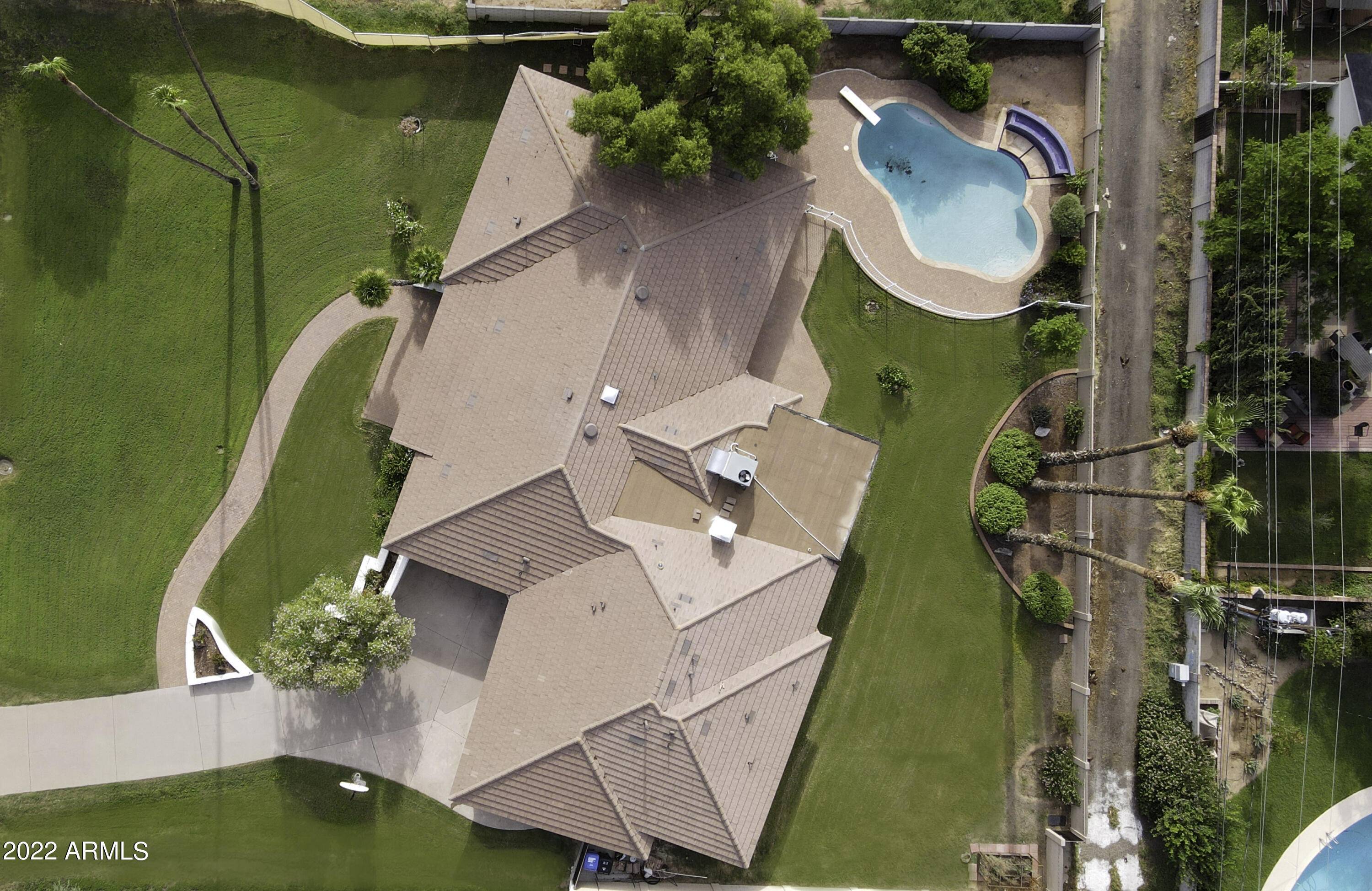$2,025,000
$2,250,000
10.0%For more information regarding the value of a property, please contact us for a free consultation.
6323 E LAFAYETTE Boulevard Scottsdale, AZ 85251
6 Beds
4 Baths
4,480 SqFt
Key Details
Sold Price $2,025,000
Property Type Single Family Home
Sub Type Single Family Residence
Listing Status Sold
Purchase Type For Sale
Square Footage 4,480 sqft
Price per Sqft $452
Subdivision Hidden Village 9
MLS Listing ID 6450415
Sold Date 02/03/23
Style Ranch
Bedrooms 6
HOA Y/N No
Year Built 1957
Annual Tax Amount $9,494
Tax Year 2021
Lot Size 0.552 Acres
Acres 0.55
Property Sub-Type Single Family Residence
Source Arizona Regional Multiple Listing Service (ARMLS)
Property Description
ARCADIA PROPER!! This 6 bd/4 ba home is just under 4500 sqft and sitting on a 1/2 acre irrigated lot. LOWEST PRICE per/sqft in ARCADIA PROPER!!! The large living room has two bay windows with views of Camelback Mountain. The open concept kitchen, with stainless steel appliances, sub-zero fridge, granite counter tops, 2 ovens, 2 dishwashers, and a large island that seats 6, makes it the perfect entertaining space. The master suite boasts a large bathroom, 2 vanities, and his/hers walk-in closet. There is an additional master bedroom, and 4 other bedrooms with oversized closets. This home has more than enough storage inside as well as the large 3 car garage and workshop. The sparkling diving pool with spill-over fountain is surrounded by lush grass and mature trees.
Location
State AZ
County Maricopa
Community Hidden Village 9
Direction From Camelback head south on 64th Street. Take a Right at the roundabout onto Lafayette. It is the 2nd home on the left.
Rooms
Other Rooms Separate Workshop, Great Room, Family Room
Master Bedroom Split
Den/Bedroom Plus 7
Separate Den/Office Y
Interior
Interior Features Granite Counters, Double Vanity, Eat-in Kitchen, No Interior Steps, Kitchen Island, Pantry, Bidet, Full Bth Master Bdrm, Separate Shwr & Tub, Tub with Jets
Heating Natural Gas
Cooling Central Air, Ceiling Fan(s)
Flooring Carpet, Laminate, Tile
Fireplaces Type 1 Fireplace, Gas
Fireplace Yes
Window Features Dual Pane
Appliance Water Purifier
SPA None
Laundry Wshr/Dry HookUp Only
Exterior
Parking Features Garage Door Opener, Direct Access
Garage Spaces 3.0
Garage Description 3.0
Fence Block
Pool Diving Pool, Private
View Mountain(s)
Roof Type Concrete
Porch Covered Patio(s), Patio
Building
Lot Description Grass Front, Grass Back
Story 1
Builder Name unknown
Sewer Public Sewer
Water City Water
Architectural Style Ranch
New Construction No
Schools
Elementary Schools Hopi Elementary School
Middle Schools Ingleside Middle School
High Schools Arcadia High School
School District Scottsdale Unified District
Others
HOA Fee Include No Fees
Senior Community No
Tax ID 128-56-003
Ownership Fee Simple
Acceptable Financing Cash, Conventional, FHA, VA Loan
Horse Property N
Listing Terms Cash, Conventional, FHA, VA Loan
Financing Conventional
Read Less
Want to know what your home might be worth? Contact us for a FREE valuation!

Our team is ready to help you sell your home for the highest possible price ASAP

Copyright 2025 Arizona Regional Multiple Listing Service, Inc. All rights reserved.
Bought with Realty ONE Group






