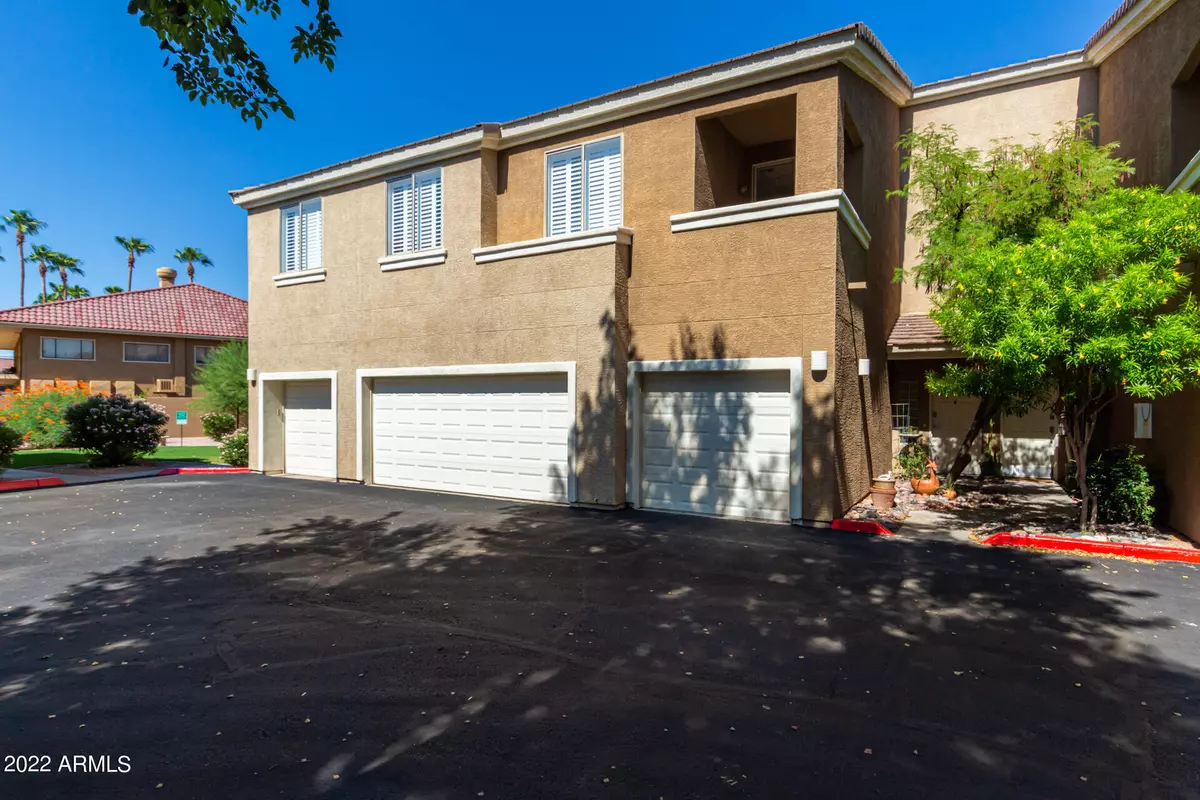$310,000
$295,000
5.1%For more information regarding the value of a property, please contact us for a free consultation.
1335 E JUNE Street #207 Mesa, AZ 85203
2 Beds
2 Baths
1,144 SqFt
Key Details
Sold Price $310,000
Property Type Townhouse
Sub Type Townhouse
Listing Status Sold
Purchase Type For Sale
Square Footage 1,144 sqft
Price per Sqft $270
Subdivision Royal Palms Condominiums
MLS Listing ID 6454010
Sold Date 09/12/22
Style Contemporary,Territorial/Santa Fe
Bedrooms 2
HOA Fees $275/mo
HOA Y/N Yes
Originating Board Arizona Regional Multiple Listing Service (ARMLS)
Year Built 2001
Annual Tax Amount $1,076
Tax Year 2021
Lot Size 3,210 Sqft
Acres 0.07
Property Description
Modern highly upgraded well maintained 2 bed/2bath unit. Unique to the market. Contemporary tile and hardwood floors throughout, upgraded bathrooms, high ceilings, large windows, plantation shutters, balcony with a view to the park, mature trees, S-E exposure creates shade during the day time, 1 car garage and lots of parking space inside the community Right next the park and the golf course - residents access the golf course near the community pool. Gated community. Groceries, banks, schools, pharmacy, fitness, public transport access right near by. McKellips takes you straight to Botanical gardens, Scottsdale city center, Greenbelt, Tempe Marketplace. Awesome location!
Location
State AZ
County Maricopa
Community Royal Palms Condominiums
Direction South of Stapley to first left - June St, East on June Street. After you enter the gate turn right, and then to the right again. Park anywhere next to the green park area. Follow unit#sings, #207.
Rooms
Other Rooms Great Room
Master Bedroom Upstairs
Den/Bedroom Plus 2
Separate Den/Office N
Interior
Interior Features Upstairs, Eat-in Kitchen, Breakfast Bar, 9+ Flat Ceilings, Full Bth Master Bdrm, High Speed Internet
Heating Electric
Cooling Refrigeration, Programmable Thmstat, Ceiling Fan(s)
Flooring Vinyl, Tile, Wood
Fireplaces Number No Fireplace
Fireplaces Type None
Fireplace No
Window Features ENERGY STAR Qualified Windows,Double Pane Windows
SPA Heated
Exterior
Exterior Feature Balcony
Parking Features Electric Door Opener, Unassigned, Gated, Common
Garage Spaces 1.0
Garage Description 1.0
Fence Block, Wrought Iron
Pool Fenced, Heated
Community Features Gated Community, Community Spa Htd, Community Spa, Community Pool Htd, Community Pool, Near Bus Stop, Golf, Biking/Walking Path
Utilities Available SRP
Amenities Available Management, Rental OK (See Rmks)
Roof Type Tile
Private Pool Yes
Building
Lot Description Desert Front, Gravel/Stone Front, Grass Front
Story 2
Builder Name GRAHAM
Sewer Public Sewer
Water City Water
Architectural Style Contemporary, Territorial/Santa Fe
Structure Type Balcony
New Construction No
Schools
Elementary Schools Macarthur Elementary School
Middle Schools Kino Junior High School
High Schools Mountain View High School
School District Mesa Unified District
Others
HOA Name Ogden West
HOA Fee Include Roof Repair,Insurance,Maintenance Grounds,Front Yard Maint,Trash,Roof Replacement,Maintenance Exterior
Senior Community No
Tax ID 136-32-204
Ownership Fee Simple
Acceptable Financing Cash, Conventional
Horse Property N
Listing Terms Cash, Conventional
Financing Cash
Read Less
Want to know what your home might be worth? Contact us for a FREE valuation!

Our team is ready to help you sell your home for the highest possible price ASAP

Copyright 2024 Arizona Regional Multiple Listing Service, Inc. All rights reserved.
Bought with Parker Realty LLC



