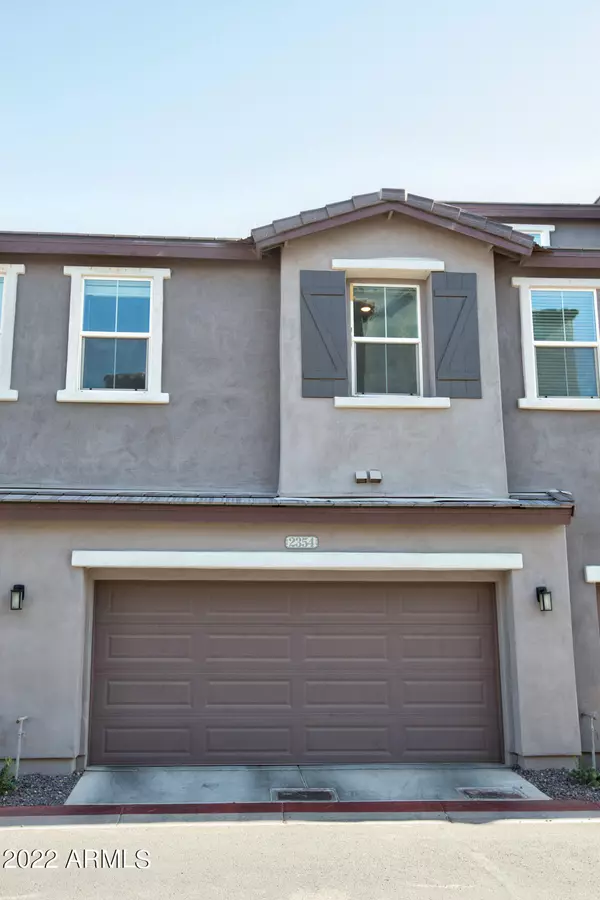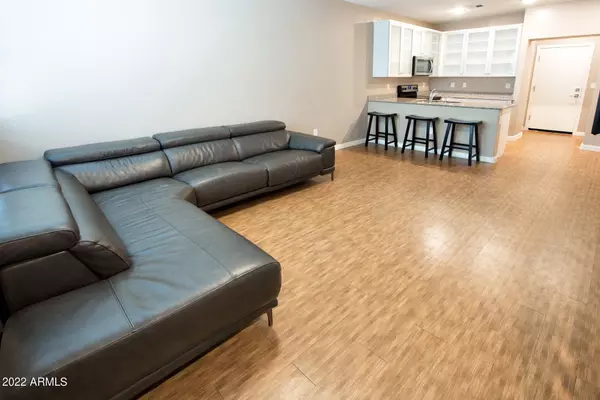$370,000
$369,900
For more information regarding the value of a property, please contact us for a free consultation.
2354 E HIDALGO Avenue Phoenix, AZ 85040
3 Beds
2.5 Baths
1,198 SqFt
Key Details
Sold Price $370,000
Property Type Townhouse
Sub Type Townhouse
Listing Status Sold
Purchase Type For Sale
Square Footage 1,198 sqft
Price per Sqft $308
Subdivision Copper Leaf Development Unit 4 Condominium
MLS Listing ID 6418819
Sold Date 07/22/22
Bedrooms 3
HOA Fees $228/mo
HOA Y/N Yes
Originating Board Arizona Regional Multiple Listing Service (ARMLS)
Year Built 2017
Annual Tax Amount $1,774
Tax Year 2021
Lot Size 961 Sqft
Acres 0.02
Property Description
Urban living at its finest in the most central location has just graced the market! Trend Home's most popular floor-plan ''Mykonos'' with its 3 Bedrooms/2.5 Bathrooms including a 2 car side-by-side garage is such a rare offering! This only 5 year old spectacular abode was built with every imaginable upgrade possible including: luxury vinyl flooring, 42'' modern white & frosted kitchen cabinets, granite counters & backsplash, stainless steel Whirlpool appliances & new oversize fridge, washer & dryer all convey too! When one first enters through the stately 8 foot front door into the great room with soaring 9 foot ceilings, recessed lighting, wood railing-lined stairwell, windows galore, adorable Powder Bathroom downstairs, upgraded baseboards & 2 tone designer paint, they realize homes like this nice don't come available very often! The kitchen is the just perfect setting overlooking the family room & has so many extra designer touches like cabinet crown molding, new light fixtures, stainless under-mount sink & pantry too. The under stairwell storage is also such a nice feature to not be missed! Brand new upgraded carpet & pad was installed this week which makes this home display pride of ownership! The Master Bedroom Suite is roomy enough for all your furniture & even has its own balcony & patio for outdoor memories to be made here too. The master bathroom is attached and boasts raised vanity, modern square sink, luxury vinyl flooring, oversize shower w/ glass door & a huge master walk-in closet right next to it too. The hallway has so much storage with extra cabinets w/ granite counters & even a coat closet. Guest bedrooms are oversize with upgraded fans w/ remotes, large closets & accordion black-out blinds for when guests need some shut-eye. Other features not to be missed: Dual pane windows w/ 2" wood blinds through-out, "Arlo" camera system, Upgraded HVAC system w/ "Day/Night" heating/cooling & emergency shut off valve, transferable HVAC warranty, extra foam insulation, in home sprinklers & an auto-drip system out front. All this is conveniently located in Central Phoenix, a couple miles from US60, I10 & I17 freeways, 10 mins from Sky Harbor Airport & also has wonderful public, private & charter school options too. The community of Copper Leaf is not only famous for its newer construction in such a prime location but also for its 3 community pools, dog walking areas, playground & 24 hour security. Come fall in love with this meticulously maintained & low maintenance dream home!
Location
State AZ
County Maricopa
Community Copper Leaf Development Unit 4 Condominium
Direction West on Southern, North on 23rd St, East on Huntington, North on 23rd Way, West on Hidalgo
Rooms
Other Rooms Great Room, Family Room
Master Bedroom Split
Den/Bedroom Plus 3
Separate Den/Office N
Interior
Interior Features Upstairs, Eat-in Kitchen, Breakfast Bar, 9+ Flat Ceilings, Fire Sprinklers, Pantry, 3/4 Bath Master Bdrm, Full Bth Master Bdrm, High Speed Internet, Granite Counters
Heating Electric
Cooling Refrigeration
Flooring Carpet, Vinyl
Fireplaces Number No Fireplace
Fireplaces Type None
Fireplace No
Window Features Double Pane Windows
SPA None
Exterior
Exterior Feature Covered Patio(s), Patio
Garage Electric Door Opener
Garage Spaces 2.0
Garage Description 2.0
Fence None
Pool None
Community Features Community Pool, Near Bus Stop, Playground, Biking/Walking Path
Utilities Available SRP
Amenities Available Management, Rental OK (See Rmks)
Waterfront No
Roof Type Tile
Private Pool No
Building
Lot Description Sprinklers In Front, Desert Front, Auto Timer H2O Front
Story 2
Builder Name Trend Homes
Sewer Public Sewer
Water City Water
Structure Type Covered Patio(s),Patio
New Construction Yes
Schools
Elementary Schools T G Barr School
Middle Schools T G Barr School
High Schools South Mountain High School
School District Phoenix Union High School District
Others
HOA Name Copper Leaf 4
HOA Fee Include Roof Repair,Pest Control,Maintenance Grounds,Street Maint,Front Yard Maint,Trash,Roof Replacement,Maintenance Exterior
Senior Community No
Tax ID 122-52-645
Ownership Condominium
Acceptable Financing Cash, Conventional, FHA, VA Loan
Horse Property N
Listing Terms Cash, Conventional, FHA, VA Loan
Financing Conventional
Read Less
Want to know what your home might be worth? Contact us for a FREE valuation!

Our team is ready to help you sell your home for the highest possible price ASAP

Copyright 2024 Arizona Regional Multiple Listing Service, Inc. All rights reserved.
Bought with AZCO Properties, LLC







