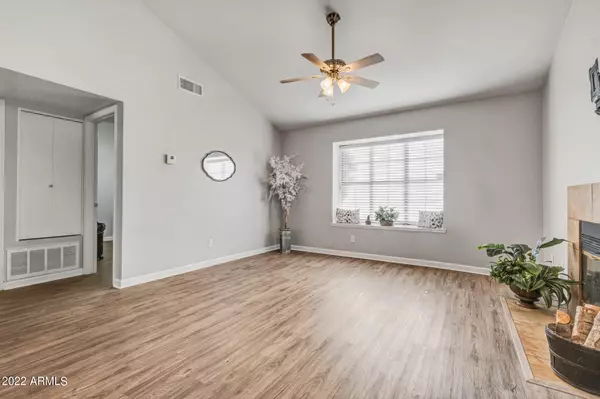$319,900
$319,900
For more information regarding the value of a property, please contact us for a free consultation.
3491 N ARIZONA Avenue #8 Chandler, AZ 85225
2 Beds
1 Bath
798 SqFt
Key Details
Sold Price $319,900
Property Type Townhouse
Sub Type Townhouse
Listing Status Sold
Purchase Type For Sale
Square Footage 798 sqft
Price per Sqft $400
Subdivision Discovery At Daybreak-B
MLS Listing ID 6411472
Sold Date 09/09/22
Bedrooms 2
HOA Fees $178/mo
HOA Y/N Yes
Originating Board Arizona Regional Multiple Listing Service (ARMLS)
Year Built 1986
Annual Tax Amount $570
Tax Year 2021
Lot Size 805 Sqft
Acres 0.02
Property Description
SHOWS Pride of ownership! This beautiful townhome is located minutes away from downtown Chandler and ALL major amenities. The single level townhome is an end, corner unit with a private side entry and has been remodeled! Vaulted ceilings, NO carpet, slate toned kitchen countertops, New sink, faucet, SS appliances, wood burning fireplace, brand new faux wood blinds, newer fans, white cabinets, wood plank laminate floors, tile in main bathroom with a modern vanity. Reserved, covered parking space is right in front of home. Large, Private backyard w/storage. Enjoy walks along the walking paths; picnics at one of the ramadas or cool off in community pool. Close to downtown Chandler and Freeways. HOA covers blanket insurance policy, roof, landscaping, water, sewer & trash, common areas. Seller will offer to pay up to $7,000 to help buy down rate on Lending program which results in over $300 savings a month on mortgage payment, along with a $450 home warranty.
Location
State AZ
County Maricopa
Community Discovery At Daybreak-B
Direction North on Arizona Avenue, Right into Discovery at Daybreak. Take the 1st Right go all the way to the end of parking lot. Unit 8 is the last townhome on the right.
Rooms
Master Bedroom Not split
Den/Bedroom Plus 2
Separate Den/Office N
Interior
Interior Features No Interior Steps, Vaulted Ceiling(s), Kitchen Island, Pantry, High Speed Internet
Heating Electric
Cooling Refrigeration, Programmable Thmstat, Ceiling Fan(s)
Flooring Laminate, Tile
Fireplaces Type 1 Fireplace
Fireplace Yes
Window Features Double Pane Windows
SPA None
Exterior
Exterior Feature Gazebo/Ramada, Private Yard, Storage
Parking Features Assigned, Common
Carport Spaces 1
Fence Block, Wood
Pool None
Landscape Description Irrigation Front
Community Features Community Spa, Community Pool, Near Bus Stop, Biking/Walking Path
Utilities Available SRP
Amenities Available FHA Approved Prjct, Management, Rental OK (See Rmks), VA Approved Prjct
Roof Type Tile
Private Pool No
Building
Lot Description Corner Lot, Gravel/Stone Back, Grass Front, Synthetic Grass Back, Irrigation Front
Story 1
Builder Name unk
Sewer Sewer in & Cnctd, Public Sewer
Water City Water
Structure Type Gazebo/Ramada,Private Yard,Storage
New Construction No
Schools
Elementary Schools Playa Del Rey Elementary School
Middle Schools Mesquite Jr High School
High Schools Mesquite High School
School District Gilbert Unified District
Others
HOA Name Haywood Comm Mgmt
HOA Fee Include Roof Repair,Insurance,Sewer,Pest Control,Maintenance Grounds,Street Maint,Front Yard Maint,Trash,Water,Maintenance Exterior
Senior Community No
Tax ID 302-24-233
Ownership Fee Simple
Acceptable Financing Cash, Conventional, 1031 Exchange, FHA, VA Loan
Horse Property N
Listing Terms Cash, Conventional, 1031 Exchange, FHA, VA Loan
Financing FHA
Read Less
Want to know what your home might be worth? Contact us for a FREE valuation!

Our team is ready to help you sell your home for the highest possible price ASAP

Copyright 2024 Arizona Regional Multiple Listing Service, Inc. All rights reserved.
Bought with HomeSmart







