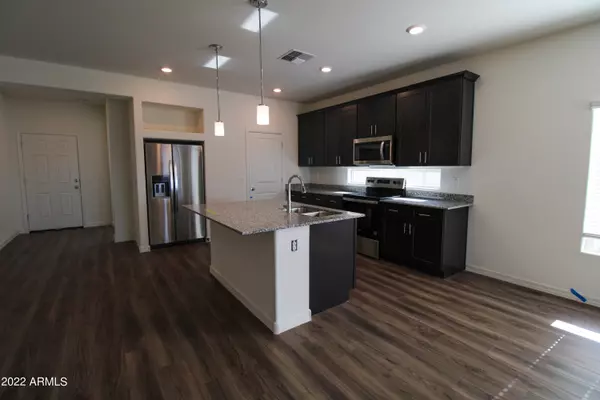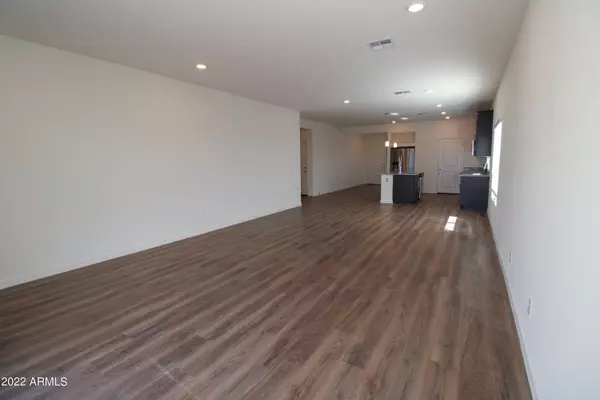$375,000
$365,000
2.7%For more information regarding the value of a property, please contact us for a free consultation.
1724 W AZTEC Drive Coolidge, AZ 85128
4 Beds
2 Baths
1,982 SqFt
Key Details
Sold Price $375,000
Property Type Single Family Home
Sub Type Single Family - Detached
Listing Status Sold
Purchase Type For Sale
Square Footage 1,982 sqft
Price per Sqft $189
Subdivision Cross Creek Ranch 1 Phases 1-5
MLS Listing ID 6411098
Sold Date 07/26/22
Bedrooms 4
HOA Fees $45/mo
HOA Y/N Yes
Originating Board Arizona Regional Multiple Listing Service (ARMLS)
Year Built 2022
Annual Tax Amount $140
Tax Year 2021
Lot Size 5,831 Sqft
Acres 0.13
Property Description
** Quick Close Opportunity! Ready to Close June!!** MOVE-IN READY – FRIDGE, WASHER/DRYER AND BLINDS ALL INCLUDED!!!
Welcome home to this desirable single style floor plan that effortlessly blends comfort and functionality. This home was truly built with you in mind featuring a large primary suite boasting a private bath and large walk-in closet with various shelves and rods for ample storage space and conveniently located near the laundry room. The three additional bedrooms provide plenty of space for rest and relaxation for your family. At the front of the home, utilize the bonus Flex Space to best fit the needs of your family. At the heart of it all, the open and inviting kitchen features a large kitchen island, beautiful brown kitchen cabinets, and granite counter tops.
Location
State AZ
County Pinal
Community Cross Creek Ranch 1 Phases 1-5
Rooms
Other Rooms BonusGame Room
Den/Bedroom Plus 5
Separate Den/Office N
Interior
Interior Features Pantry, Double Vanity, Full Bth Master Bdrm, Granite Counters
Heating Electric
Flooring Carpet, Vinyl
Fireplaces Number No Fireplace
Fireplaces Type None
Fireplace No
SPA None
Exterior
Garage Spaces 2.0
Garage Description 2.0
Fence Block
Pool None
Community Features Playground, Biking/Walking Path
Utilities Available APS
Amenities Available Management
Waterfront No
Roof Type Tile
Private Pool No
Building
Lot Description Desert Front, Dirt Back
Story 1
Builder Name Oakwood Homes
Sewer Public Sewer
Water City Water
New Construction Yes
Schools
Elementary Schools Heartland Ranch Elementary School
Middle Schools Hohokam Middle School
High Schools Coolidge High School
School District Coolidge Unified District
Others
HOA Name Trestle Management
HOA Fee Include Maintenance Grounds
Senior Community No
Tax ID 209-40-161
Ownership Fee Simple
Acceptable Financing Cash, Conventional, 1031 Exchange, FHA, USDA Loan, VA Loan
Horse Property N
Listing Terms Cash, Conventional, 1031 Exchange, FHA, USDA Loan, VA Loan
Financing Conventional
Read Less
Want to know what your home might be worth? Contact us for a FREE valuation!

Our team is ready to help you sell your home for the highest possible price ASAP

Copyright 2024 Arizona Regional Multiple Listing Service, Inc. All rights reserved.
Bought with Oakwood Sales, LLC







