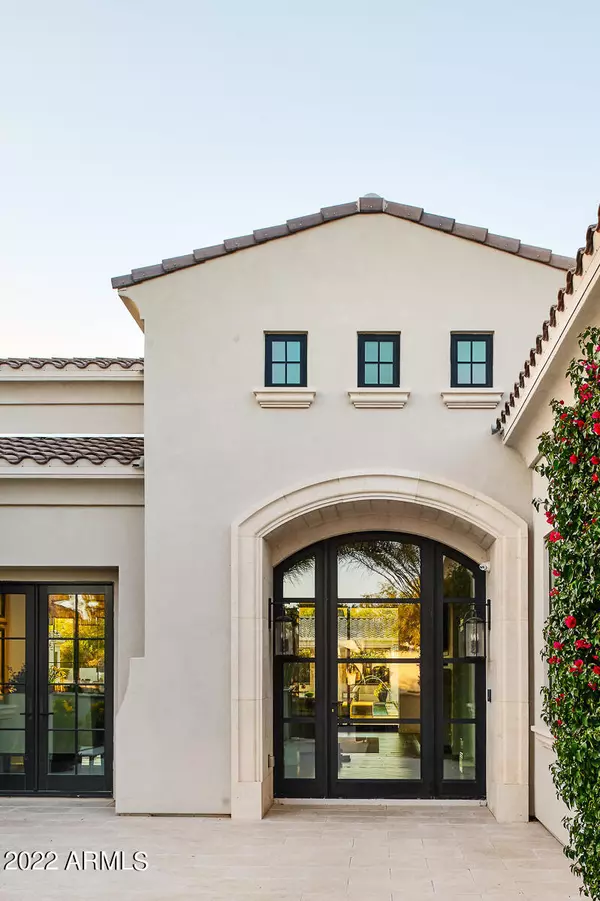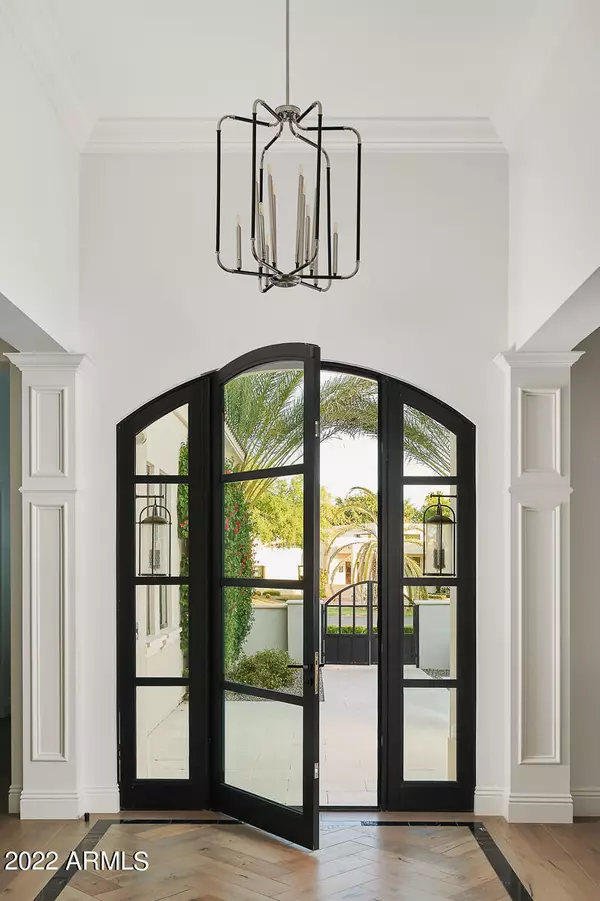$6,000,000
$6,175,000
2.8%For more information regarding the value of a property, please contact us for a free consultation.
6310 E BAR Z Lane Paradise Valley, AZ 85253
5 Beds
5.5 Baths
6,593 SqFt
Key Details
Sold Price $6,000,000
Property Type Single Family Home
Sub Type Single Family Residence
Listing Status Sold
Purchase Type For Sale
Square Footage 6,593 sqft
Price per Sqft $910
Subdivision Double Tree Acres 2 Lots 19 Thru 33
MLS Listing ID 6407697
Sold Date 08/10/22
Bedrooms 5
HOA Y/N No
Year Built 2019
Annual Tax Amount $12,282
Tax Year 2021
Lot Size 0.920 Acres
Acres 0.92
Property Sub-Type Single Family Residence
Source Arizona Regional Multiple Listing Service (ARMLS)
Property Description
Superbly crafted custom masterpiece ideally situated on an expansive north/south lot in a premier Paradise Valley location. This beautifully appointed home features 4 bedrooms/4.5 baths plus separate office and game room with indoor / outdoor wet bar in the main residence plus a 633 square feet guest house that boasts a separate family room and bedroom suite. Open great room concept with custom cabinetry, quartz counters with waterfall edge, Wolf / Sub Zero and Miele appliances and a more than generous butler's pantry with separate wine storage. Wide planked, french oak flooring provide the back drop to the many high quality finishes and additions to this custom residence. The master suite includes a generous sitting area with gas fireplace, beverage bar & views to the resort like yard. Expansive master bath with dual sinks, soaking tub, 2 water closets and roomy steam shower with custom tile details. An entertainers backyard features sport court, custom synthetic turf, putting green, a 50' custom pool and spa with multiple deck jets, spa bubblers and gazebo with rain waterfall and private fireplace. More than a smart home, this system nearly knows what you are doing before you do. Control everything with the touch of a finger. 4 car climate controlled garage and quiet, private street with many multiple million dollar homes being constructed.
Location
State AZ
County Maricopa
Community Double Tree Acres 2 Lots 19 Thru 33
Direction East on Doubletree, North on Ironwood to home on the NE corner of Ironwood and Bar Z
Rooms
Other Rooms Library-Blt-in Bkcse, Guest Qtrs-Sep Entrn, Great Room, BonusGame Room
Guest Accommodations 633.0
Master Bedroom Split
Den/Bedroom Plus 8
Separate Den/Office Y
Interior
Interior Features High Speed Internet, Smart Home, Double Vanity, Breakfast Bar, No Interior Steps, Vaulted Ceiling(s), Wet Bar, Kitchen Island, Full Bth Master Bdrm, Separate Shwr & Tub
Heating Natural Gas
Cooling Central Air, Ceiling Fan(s), ENERGY STAR Qualified Equipment, Programmable Thmstat
Flooring Stone, Wood
Fireplaces Type Fire Pit, 3+ Fireplace, Exterior Fireplace, Family Room, Master Bedroom, Gas
Fireplace Yes
Window Features Low-Emissivity Windows,Dual Pane
Appliance Water Purifier
SPA Heated,Private
Exterior
Exterior Feature Playground, Misting System, Private Yard, Built-in Barbecue, Separate Guest House
Parking Features Garage Door Opener, Direct Access, Attch'd Gar Cabinets, Side Vehicle Entry, Temp Controlled
Garage Spaces 4.0
Garage Description 4.0
Fence Block
Pool Heated, Private
View Mountain(s)
Roof Type Tile,Foam
Porch Covered Patio(s), Patio
Building
Lot Description Sprinklers In Rear, Sprinklers In Front, Corner Lot, Synthetic Grass Frnt, Synthetic Grass Back, Auto Timer H2O Front, Auto Timer H2O Back
Story 1
Builder Name Norton Luxury Homes
Sewer Public Sewer
Water City Water
Structure Type Playground,Misting System,Private Yard,Built-in Barbecue, Separate Guest House
New Construction No
Schools
Elementary Schools Cherokee Elementary School
Middle Schools Cocopah Middle School
High Schools Chaparral High School
School District Scottsdale Unified District
Others
HOA Fee Include No Fees
Senior Community No
Tax ID 168-22-007
Ownership Fee Simple
Acceptable Financing Cash, Conventional
Horse Property N
Listing Terms Cash, Conventional
Financing Cash
Read Less
Want to know what your home might be worth? Contact us for a FREE valuation!

Our team is ready to help you sell your home for the highest possible price ASAP

Copyright 2025 Arizona Regional Multiple Listing Service, Inc. All rights reserved.
Bought with Russ Lyon Sotheby's International Realty






