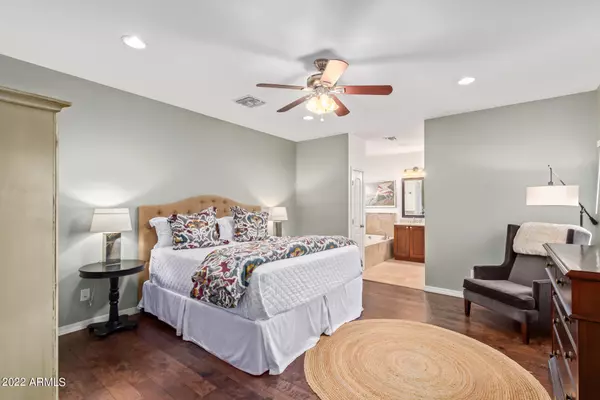$1,455,000
$1,500,000
3.0%For more information regarding the value of a property, please contact us for a free consultation.
3819 N 41ST Place Phoenix, AZ 85018
5 Beds
3.5 Baths
2,593 SqFt
Key Details
Sold Price $1,455,000
Property Type Single Family Home
Sub Type Single Family - Detached
Listing Status Sold
Purchase Type For Sale
Square Footage 2,593 sqft
Price per Sqft $561
Subdivision Paramount Vista
MLS Listing ID 6398369
Sold Date 07/21/22
Style Ranch
Bedrooms 5
HOA Y/N No
Originating Board Arizona Regional Multiple Listing Service (ARMLS)
Year Built 2013
Annual Tax Amount $3,551
Tax Year 2021
Lot Size 9,570 Sqft
Acres 0.22
Property Description
Come see this gorgeous property that just came on the market in Phoenix! This 5 bedroom, 3.5 bathroom home is inviting and beautifully opens up into a bright living room. With its high vaulted ceilings and large windows, it offers a bright open space to relax and entertain. Be the head chef in this gourmet kitchen that was fully remodeled in 2020! It features two gas ovens, a built-in microwave, a large refrigerator, tall cabinets, a pantry, quartz countertops, and a kitchen island with a breakfast bar. The elegant theme flows into the master bedroom. It's spacious and cozy, includes access to the backyard, and features an amazing en-suite with a separate tub and shower, dual sinks, and a private toilet room...More The master also comes with a custom California walk-in closet that has plenty of shelves and drawers for storage. Other features of this home include recessed lightings, tile floors, ceiling fans throughout, and a programmable thermostat. Entertain your guests in this stunning backyard under the covered patio and enjoy the warmth from the fireplace. The turf grass, pavers,
and built-in barbeque tie this yard altogether for the perfect at-home oasis. Located minutes away from plenty of shopping and dining options at the Biltmore, Arcadia Lite, and Camelback East Village. Easy access throughout the valley using the US-51 and Loop 202. You do not want to miss out on this opportunity!
Location
State AZ
County Maricopa
Community Paramount Vista
Rooms
Master Bedroom Split
Den/Bedroom Plus 5
Interior
Interior Features Breakfast Bar, Vaulted Ceiling(s), Kitchen Island, Pantry, Double Vanity, Full Bth Master Bdrm, Separate Shwr & Tub, High Speed Internet
Heating Electric
Cooling Refrigeration, Programmable Thmstat, Ceiling Fan(s)
Flooring Carpet, Tile, Wood
Fireplaces Type Exterior Fireplace
Fireplace Yes
Window Features Double Pane Windows
SPA None
Exterior
Exterior Feature Covered Patio(s), Built-in Barbecue
Garage Dir Entry frm Garage, Electric Door Opener
Garage Spaces 2.0
Garage Description 2.0
Fence Block
Pool None
Utilities Available SRP, SW Gas
Amenities Available None
Waterfront No
Roof Type Composition
Parking Type Dir Entry frm Garage, Electric Door Opener
Private Pool No
Building
Lot Description Sprinklers In Front, Gravel/Stone Back, Grass Front, Synthetic Grass Back
Story 1
Builder Name CUSTOM
Sewer Public Sewer
Water City Water
Architectural Style Ranch
Structure Type Covered Patio(s),Built-in Barbecue
Schools
Elementary Schools Echo Canyon K-8
Middle Schools Ingleside Middle School
High Schools Arcadia High School
School District Scottsdale Unified District
Others
HOA Fee Include No Fees
Senior Community No
Tax ID 127-17-098
Ownership Fee Simple
Acceptable Financing Cash, Conventional, FHA, VA Loan
Horse Property N
Listing Terms Cash, Conventional, FHA, VA Loan
Financing Conventional
Read Less
Want to know what your home might be worth? Contact us for a FREE valuation!

Our team is ready to help you sell your home for the highest possible price ASAP

Copyright 2024 Arizona Regional Multiple Listing Service, Inc. All rights reserved.
Bought with Walt Danley Realty, LLC







