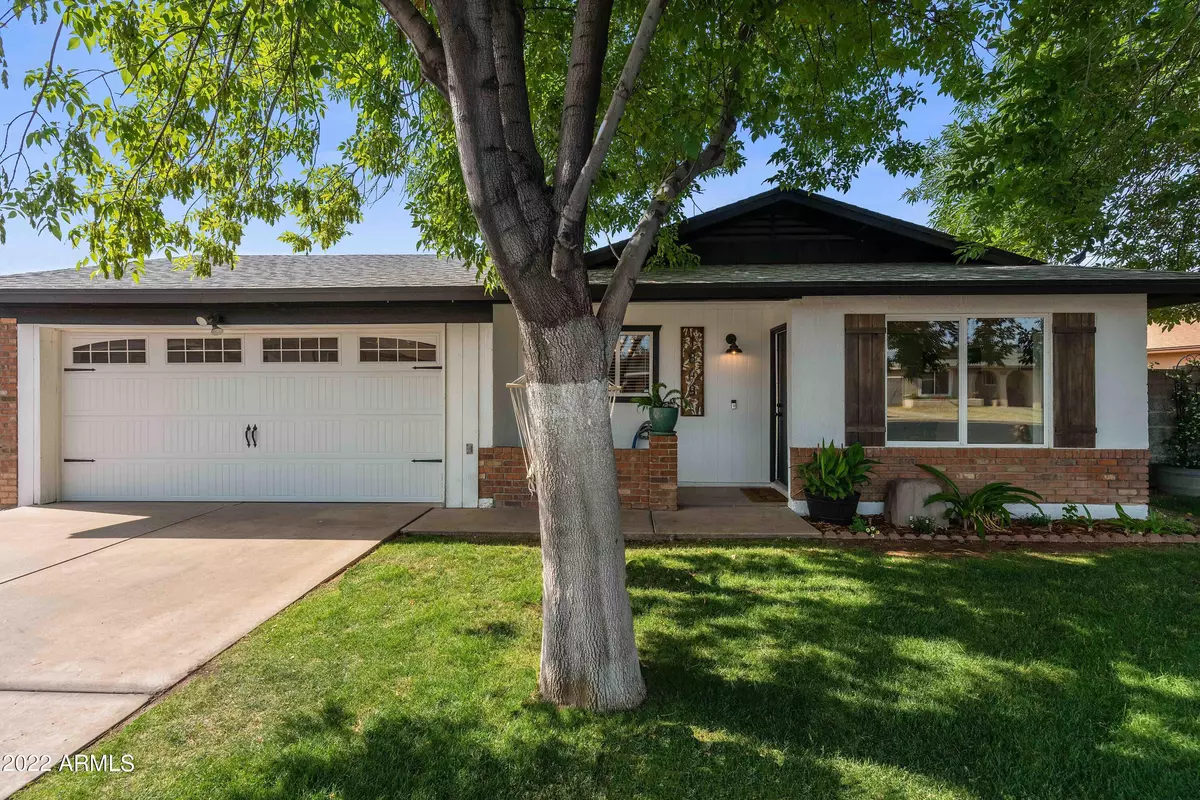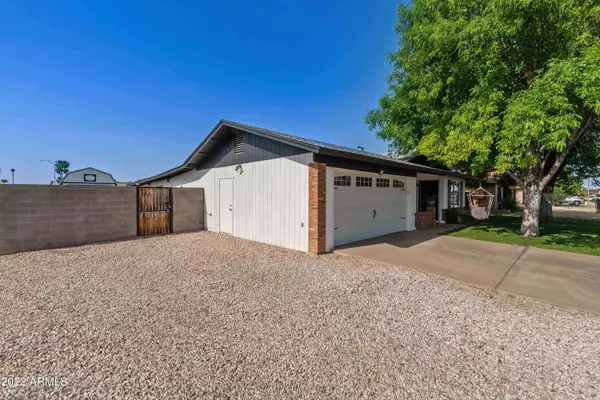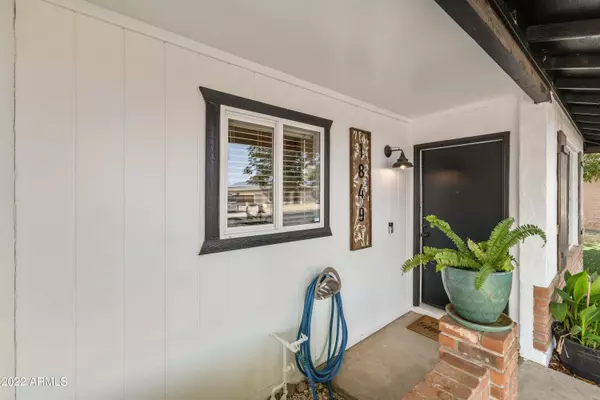$475,000
$449,900
5.6%For more information regarding the value of a property, please contact us for a free consultation.
1849 E 2ND Place Mesa, AZ 85203
3 Beds
1.75 Baths
1,630 SqFt
Key Details
Sold Price $475,000
Property Type Single Family Home
Sub Type Single Family - Detached
Listing Status Sold
Purchase Type For Sale
Square Footage 1,630 sqft
Price per Sqft $291
Subdivision El Dorado Estates
MLS Listing ID 6390156
Sold Date 05/09/22
Style Ranch
Bedrooms 3
HOA Y/N No
Originating Board Arizona Regional Multiple Listing Service (ARMLS)
Year Built 1979
Annual Tax Amount $1,421
Tax Year 2021
Lot Size 8,939 Sqft
Acres 0.21
Property Description
Charming single level home w NO HOA in the El Dorado Estates of Mesa is ready for its next loving owner. Nice curb appeal on a large corner lot w immaculately kept natural grass lawn & giant mature shade trees. Updates include new coats of paint on exterior & interior throughout, new tile flooring & new carpet in all the right places, new modern Moen fixtures, new ceiling fans, new high efficiency dual pane windows, & shingle roof is two years new. Inside is spacious & open w tall ceilings & natural light flowing. Kitchen features peninsula breakfast bar seating w new granite counter tops, new sink & -faucet & -garbage disposal, & freshly painted cabinets. Bathrooms updated with new vanities, plumbing fixtures, toilets, new cultured marble surrounds & updated drywall texture. Backyard is.. Backyard is great for entertaining or unwinding w huge gated & fenced side yard on both sides of house, large covered patio, grassy yard w pristinely kept foliage & mature fruit trees, new 12'x16' lofted workshop w 220V & 110V power running, & built-in dog kennel w connecting dog run is super convenient for pet owners. Plenty of space for parking w the giant concrete slab in front of workshop, 20 foot heavy duty sliding RV gate, & additional room in front side yard, plus attached two car garage. Flood lighting around perimeter, & irrigation systems in front & back. Located by canal walking path, & walking distance to bus stop & Light Rail, & w plenty of shopping & dining nearby, you'll have access to all the amenities you could ask for. Schedule your showing now!
Location
State AZ
County Maricopa
Community El Dorado Estates
Direction W on University Dr * N (left) on Gurthrie St * E (left) on 2nd Pl to property
Rooms
Other Rooms Separate Workshop, Family Room
Den/Bedroom Plus 3
Separate Den/Office N
Interior
Interior Features Eat-in Kitchen, Pantry, 3/4 Bath Master Bdrm, High Speed Internet, Granite Counters
Heating Electric
Cooling Refrigeration, Ceiling Fan(s)
Flooring Carpet, Tile
Fireplaces Number No Fireplace
Fireplaces Type None
Fireplace No
Window Features Double Pane Windows
SPA None
Laundry Wshr/Dry HookUp Only
Exterior
Exterior Feature Covered Patio(s), Patio
Parking Features Dir Entry frm Garage, Electric Door Opener, RV Gate, RV Access/Parking
Garage Spaces 2.0
Garage Description 2.0
Fence Block
Pool None
Community Features Near Light Rail Stop, Biking/Walking Path
Utilities Available SRP
Amenities Available None
Roof Type Composition
Private Pool No
Building
Lot Description Corner Lot, Desert Front, Grass Front
Story 1
Builder Name Unknown
Sewer Public Sewer
Water City Water
Architectural Style Ranch
Structure Type Covered Patio(s),Patio
New Construction No
Schools
Elementary Schools Hawthorne Elementary School
Middle Schools Poston Junior High School
High Schools Mountain View High School
School District Mesa Unified District
Others
HOA Fee Include No Fees
Senior Community No
Tax ID 138-68-127
Ownership Fee Simple
Acceptable Financing Cash, Conventional, FHA, VA Loan
Horse Property N
Listing Terms Cash, Conventional, FHA, VA Loan
Financing Other
Read Less
Want to know what your home might be worth? Contact us for a FREE valuation!

Our team is ready to help you sell your home for the highest possible price ASAP

Copyright 2024 Arizona Regional Multiple Listing Service, Inc. All rights reserved.
Bought with Weichert, Realtors - Courtney Valleywide







