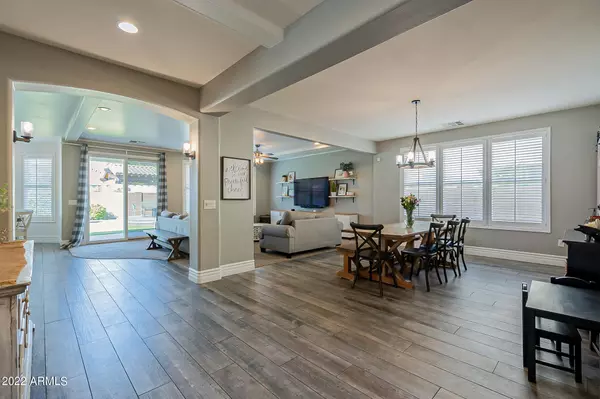$985,000
$985,000
For more information regarding the value of a property, please contact us for a free consultation.
4615 E CALISTOGA Drive Gilbert, AZ 85297
6 Beds
3.5 Baths
4,602 SqFt
Key Details
Sold Price $985,000
Property Type Single Family Home
Sub Type Single Family - Detached
Listing Status Sold
Purchase Type For Sale
Square Footage 4,602 sqft
Price per Sqft $214
Subdivision Power Ranch Neighborhood 9 Parcel 1 Amd
MLS Listing ID 6379790
Sold Date 05/23/22
Style Spanish
Bedrooms 6
HOA Fees $151/qua
HOA Y/N Yes
Originating Board Arizona Regional Multiple Listing Service (ARMLS)
Year Built 2007
Annual Tax Amount $3,362
Tax Year 2021
Lot Size 7,200 Sqft
Acres 0.17
Property Description
This stunning, recently renovated home will wow even the most discerning buyer. Every inch of this home has been updated with an interior designer's touch. Trim, casings, shiplap ceilings, plantation shutters, concrete countertops, and custom geometric tile work, are just a few examples of the gorgeous detailing found throughout this home. Buyers will love the spacious floor plan featuring 6 beds, 3.5 baths, 3 bonus rooms, 2 pantries, 2 master closets, a spa like master bath, air conditioned 3rd car garage, rooftop solar, and a backyard oasis. Located right across the street from a playground and park in the heart of Power Ranch, buyers have access to private and community pools, a community clubhouse, tennis courts, media rooms, as well as top of the line restaurants and shopping. With all the attention to detailing, spacious floor plan, and perfect location this home will not stay on market long.
Location
State AZ
County Maricopa
Community Power Ranch Neighborhood 9 Parcel 1 Amd
Direction West on Pecos - South on Ranch House - East on Fenceline - North on Starling - West on Calistoga to home
Rooms
Other Rooms Loft, Great Room, Family Room, BonusGame Room
Master Bedroom Upstairs
Den/Bedroom Plus 9
Separate Den/Office Y
Interior
Interior Features Upstairs, Eat-in Kitchen, 9+ Flat Ceilings, Kitchen Island, Pantry, Double Vanity, Full Bth Master Bdrm, Separate Shwr & Tub, Tub with Jets, Granite Counters
Heating Natural Gas
Cooling Refrigeration, Ceiling Fan(s)
Flooring Carpet, Tile
Fireplaces Number No Fireplace
Fireplaces Type None
Fireplace No
Window Features Double Pane Windows
SPA Above Ground,Heated,Private
Exterior
Garage Attch'd Gar Cabinets, Dir Entry frm Garage, Electric Door Opener, Temp Controlled
Garage Spaces 3.0
Garage Description 3.0
Fence Block
Pool None
Community Features Community Spa, Community Pool Htd, Community Pool, Lake Subdivision, Community Media Room, Tennis Court(s), Playground, Biking/Walking Path, Clubhouse
Utilities Available SRP, SW Gas
Amenities Available Management, Rental OK (See Rmks), VA Approved Prjct
Waterfront No
Roof Type Tile
Private Pool No
Building
Lot Description Grass Front, Grass Back, Auto Timer H2O Front, Auto Timer H2O Back
Story 2
Builder Name Trend
Sewer Public Sewer
Water City Water
Architectural Style Spanish
New Construction Yes
Schools
Elementary Schools Centennial Elementary School
Middle Schools Sossaman Middle School
High Schools Higley High School
School District Higley Unified District
Others
HOA Name Power Ranch
HOA Fee Include Maintenance Grounds,Street Maint
Senior Community No
Tax ID 313-16-316
Ownership Fee Simple
Acceptable Financing Cash, Conventional, 1031 Exchange, VA Loan
Horse Property N
Listing Terms Cash, Conventional, 1031 Exchange, VA Loan
Financing Conventional
Read Less
Want to know what your home might be worth? Contact us for a FREE valuation!

Our team is ready to help you sell your home for the highest possible price ASAP

Copyright 2024 Arizona Regional Multiple Listing Service, Inc. All rights reserved.
Bought with Ripl Properties







