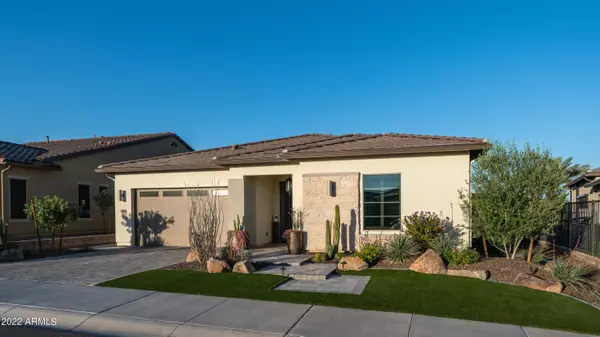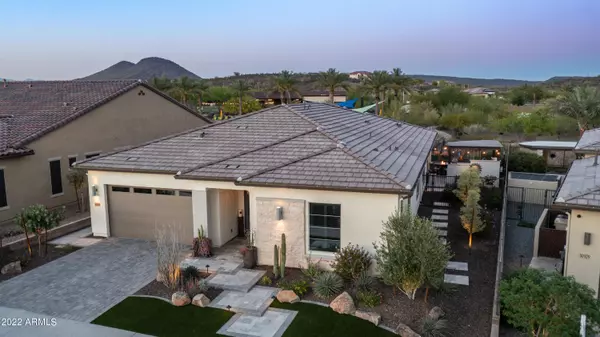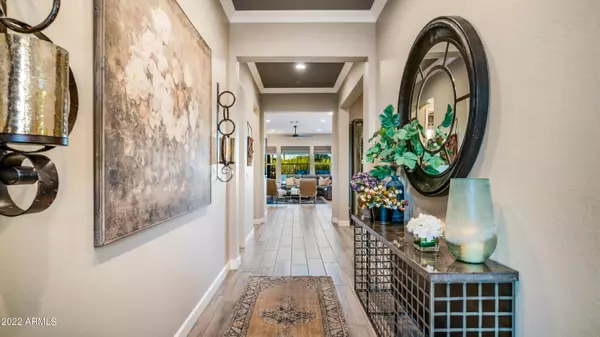$1,100,000
$1,100,000
For more information regarding the value of a property, please contact us for a free consultation.
30391 N 132nd Drive Peoria, AZ 85383
2 Beds
2.5 Baths
2,242 SqFt
Key Details
Sold Price $1,100,000
Property Type Single Family Home
Sub Type Single Family - Detached
Listing Status Sold
Purchase Type For Sale
Square Footage 2,242 sqft
Price per Sqft $490
Subdivision Trilogy West
MLS Listing ID 6377842
Sold Date 04/29/22
Bedrooms 2
HOA Fees $259/qua
HOA Y/N Yes
Originating Board Arizona Regional Multiple Listing Service (ARMLS)
Year Built 2020
Annual Tax Amount $4,077
Tax Year 2021
Lot Size 7,573 Sqft
Acres 0.17
Property Description
Top rated resort community for your active lifestyle, Trilogy has it all. Golf, restaurants, TWO club houses, pools and activities galore. This superb home is an entertainer's dream with amazing upgrades and outdoor living. Montage model. Built in 2020, this contemporary designer home is amazing at every turn. Beautiful desert views behind. Landscape and hardscape that merge together to provide amazing privacy and beauty. Close proximity to the dog park and Mita club house. Amazing curb appeal with decorative stone, travertine pavers and planters. Synthetic grass and lighting front and back. The iron door welcomes you into the foyer with beautiful crown molding. Tile plank flooring through the living area. Dramatic 10' ceilings and 4 ¼'' baseboards. Custom cabinetry and under counter refrigerator and bar in the guest room. Guest en-suite has a walk in shower, beautiful tile work, double sinks and quartz counter tops. Open den/office space. Beautiful floor to ceiling tile in the half bath. Open concept living with ample windows and custom blinds throughout. Recess lighting with dimmers. Gourmet kitchen with pull out shelves. Under cabinet wine fridge. Quartz countertops. Blanco under mount sink. Stainless GE Profile appliances. Central gas cooktop with hood at the island. Built-in oven, convection/microwave and dishwasher. Instaview, wifi LG refrigerator. Soft water and R/O system. Formal dining area with designer chandelier and dimmable can lighting. 3 panel, 12' slider with screen leading to the covered patio. The primary suite offers a peaceful sanctuary with numerous upgrades. Accent tiled wall. Upgraded carpet. Can lights and dimmers. Luxurious en-suite with soft pattern tile floors. Double sinks, quartz counters and a large walk in closet, rounds out the inside features of this well-appointed home. Open the slider and enjoy the large covered patio with travertine pavers.. Custom built private heated pool and spa with variable speed pump and pebbletech finish, built in 2021 with Hayward operating equipment. Pool equipment enclosure with custom shade cover. Large decorative pots with fruit and palm tree. Custom Corton steel planters. Built in outdoor kitchen with Pergola. Green mountain grill/smoker. Wood burning pizza oven. Mini fridge, 2 burner cook top and Le Griddle. Storage drawers and exterior stone counter tops. Decorative stone veneer and accent tile. Outdoor living at its best. Fully enclosed yard. 3 car, fully insulated tandem garage with epoxy coated floors. Storage racks. Exterior door leading to trash enclosure area. You will not be disappointed.
Location
State AZ
County Maricopa
Community Trilogy West
Direction Happy Valley & Lake Pleasant - 6 mi W to Trilogy Directions: L on Upcountry Way and thru Gate. R on 132nd Dr - home is on your Right.
Rooms
Other Rooms Great Room
Den/Bedroom Plus 3
Separate Den/Office Y
Interior
Interior Features Fire Sprinklers, Kitchen Island, Double Vanity, Full Bth Master Bdrm
Heating Natural Gas
Cooling Refrigeration, Ceiling Fan(s)
Flooring Carpet, Tile
Fireplaces Number No Fireplace
Fireplaces Type None
Fireplace No
SPA Heated,Private
Exterior
Exterior Feature Covered Patio(s), Built-in Barbecue
Garage Spaces 3.0
Garage Description 3.0
Fence Wrought Iron
Pool Heated, Lap, Private
Community Features Gated Community, Community Spa Htd, Community Pool Htd, Guarded Entry, Golf, Tennis Court(s), Biking/Walking Path, Clubhouse
Utilities Available APS, SW Gas
Amenities Available Management, Rental OK (See Rmks)
Waterfront No
Roof Type Tile
Private Pool Yes
Building
Lot Description Sprinklers In Rear, Sprinklers In Front, Desert Back, Desert Front, Synthetic Grass Back, Auto Timer H2O Front, Auto Timer H2O Back
Story 1
Builder Name Shea
Sewer Public Sewer
Water City Water
Structure Type Covered Patio(s),Built-in Barbecue
New Construction Yes
Schools
Elementary Schools Adult
Middle Schools Adult
High Schools Adult
School District Peoria Unified School District
Others
HOA Name Trilogy
HOA Fee Include Maintenance Grounds,Street Maint
Senior Community Yes
Tax ID 510-13-014
Ownership Fee Simple
Acceptable Financing Cash, Conventional
Horse Property N
Listing Terms Cash, Conventional
Financing Cash
Special Listing Condition Age Restricted (See Remarks)
Read Less
Want to know what your home might be worth? Contact us for a FREE valuation!

Our team is ready to help you sell your home for the highest possible price ASAP

Copyright 2024 Arizona Regional Multiple Listing Service, Inc. All rights reserved.
Bought with HomeSmart







