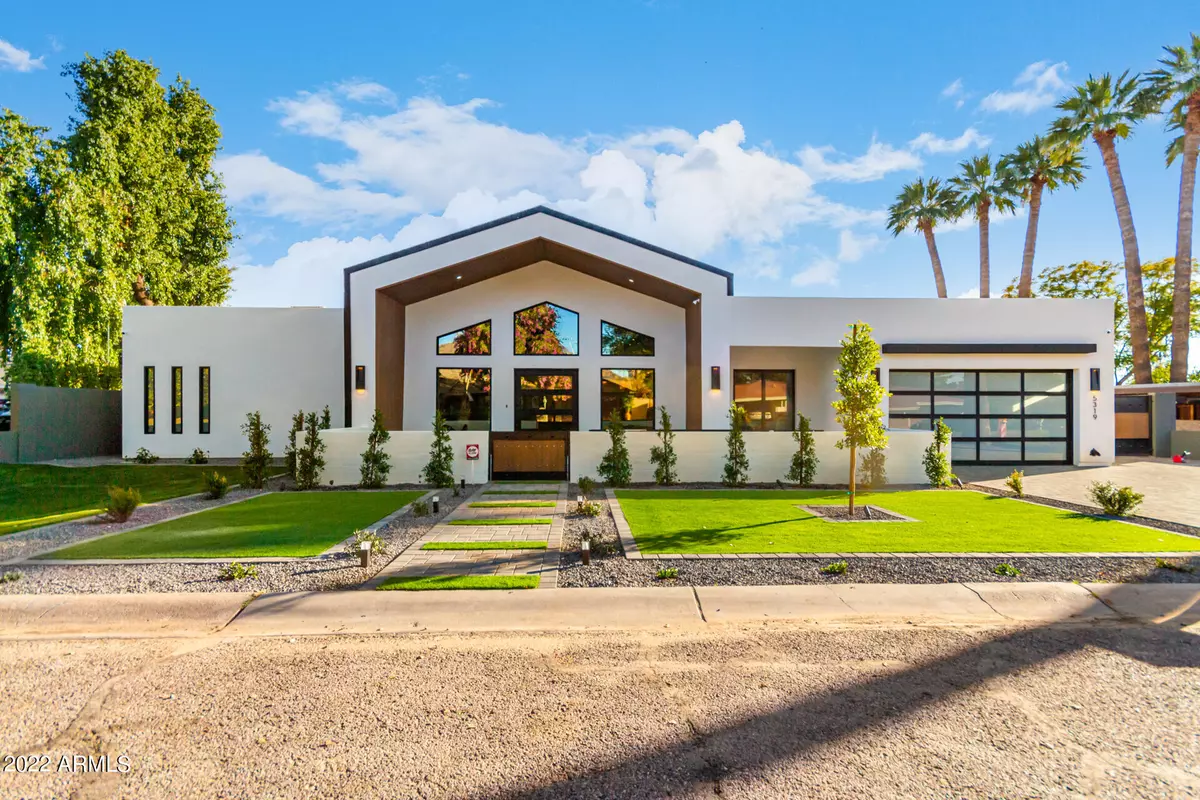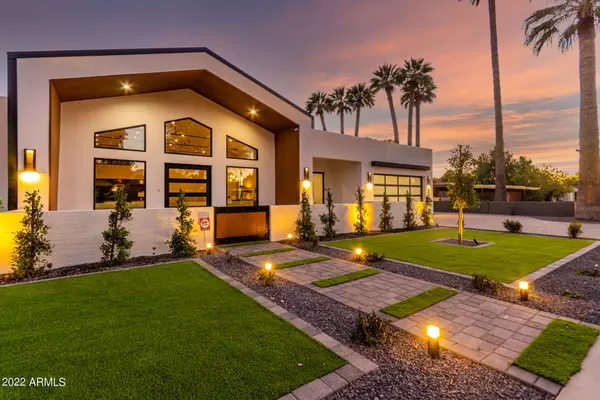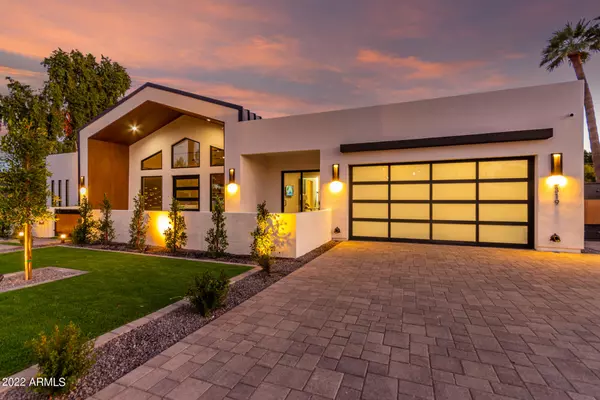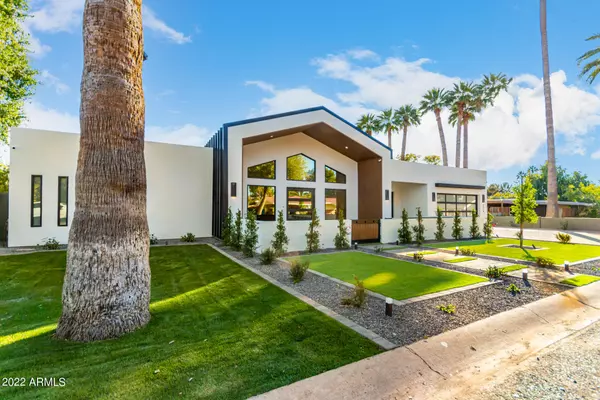$2,800,000
$2,800,000
For more information regarding the value of a property, please contact us for a free consultation.
5319 E Mitchell Drive Phoenix, AZ 85018
4 Beds
4.5 Baths
3,600 SqFt
Key Details
Sold Price $2,800,000
Property Type Single Family Home
Sub Type Single Family - Detached
Listing Status Sold
Purchase Type For Sale
Square Footage 3,600 sqft
Price per Sqft $777
Subdivision Osborn East Estates
MLS Listing ID 6359334
Sold Date 04/20/22
Style Contemporary
Bedrooms 4
HOA Y/N No
Originating Board Arizona Regional Multiple Listing Service (ARMLS)
Year Built 2022
Annual Tax Amount $4,297
Tax Year 2020
Lot Size 0.267 Acres
Acres 0.27
Property Description
Phenomenal custom home in the heart of Arcadia. It is gorgeous and so luxurious. From top of the line finishes to the entertainers dream backyard. Welcomed by a large court yard you will walk into a grand great room where every detail exudes elegance and class. 432 bottles of wine vault, exquisite dining area, custom fireplace, and wow did you see the kitchen. Oversized quartz waterfall island, all Monogram appliances, designer backsplash, the stove is every chef's dream, top of the line pantry. Sumptuous primary suite, everything flows in perfect harmony-italian tub&sinks, designer light fixtures, expansive multi showerhead marble shower room, huge walk-in closet with custom cabinets. Even the hallways are impressive featuring state of the art led lighting.All rooms are spectacular. Backyard features brand new heated pool, extensive covered patio, outdoor kitchen, your own bocce ball court, and so much more.
Not only the home is supremely gorgeous but its location provides the best lifestyle in the Valley of the Sun. Close to all best of the best restaurants, shopping, hiking, schools, art venues, 5 star resorts, etc.
Pool heater, tankless water heater, HVAC heat, stove/oven are gas. Outdoors kitchen is connected to gas as well.
Location
State AZ
County Maricopa
Community Osborn East Estates
Direction Go North on 54th follow the curve, it turns t Mitchell Dr, Home is on the South side.
Rooms
Other Rooms BonusGame Room
Master Bedroom Split
Den/Bedroom Plus 6
Separate Den/Office Y
Interior
Interior Features Eat-in Kitchen, Breakfast Bar, 9+ Flat Ceilings, No Interior Steps, Vaulted Ceiling(s), Kitchen Island, Pantry, Double Vanity, Full Bth Master Bdrm, Separate Shwr & Tub
Heating Natural Gas, ENERGY STAR Qualified Equipment
Cooling Refrigeration, Ceiling Fan(s), ENERGY STAR Qualified Equipment
Flooring Tile
Fireplaces Number 1 Fireplace
Fireplaces Type 1 Fireplace
Fireplace Yes
Window Features Dual Pane
SPA None
Exterior
Exterior Feature Covered Patio(s), Gazebo/Ramada, Patio, Sport Court(s), Built-in Barbecue
Garage RV Access/Parking, RV Garage
Garage Spaces 2.0
Garage Description 2.0
Fence Block
Pool Heated, Private
Amenities Available None
Waterfront No
View Mountain(s)
Roof Type Foam,Metal
Private Pool Yes
Building
Lot Description Grass Front, Grass Back
Story 1
Builder Name CLARITY GROUP LLC
Sewer Public Sewer
Water City Water
Architectural Style Contemporary
Structure Type Covered Patio(s),Gazebo/Ramada,Patio,Sport Court(s),Built-in Barbecue
Schools
Elementary Schools Tavan Elementary School
Middle Schools Ingleside Middle School
High Schools Arcadia High School
School District Scottsdale Unified District
Others
HOA Fee Include Other (See Remarks)
Senior Community No
Tax ID 128-09-065
Ownership Fee Simple
Acceptable Financing Conventional, 1031 Exchange
Horse Property N
Listing Terms Conventional, 1031 Exchange
Financing Cash
Read Less
Want to know what your home might be worth? Contact us for a FREE valuation!

Our team is ready to help you sell your home for the highest possible price ASAP

Copyright 2024 Arizona Regional Multiple Listing Service, Inc. All rights reserved.
Bought with DeLex Realty







