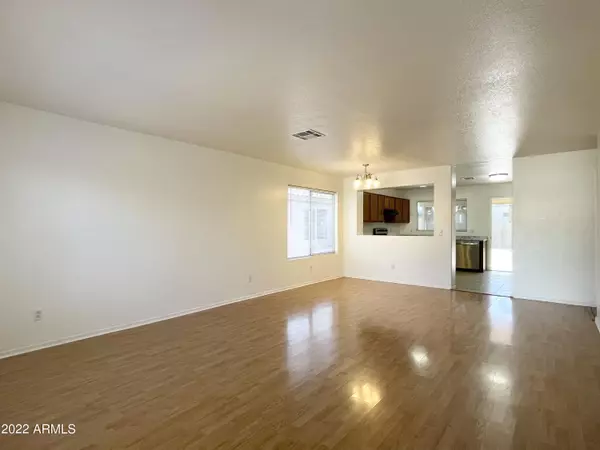$375,000
$375,000
For more information regarding the value of a property, please contact us for a free consultation.
4109 W CACTUS WREN Drive Phoenix, AZ 85051
3 Beds
2 Baths
1,199 SqFt
Key Details
Sold Price $375,000
Property Type Single Family Home
Sub Type Single Family - Detached
Listing Status Sold
Purchase Type For Sale
Square Footage 1,199 sqft
Price per Sqft $312
Subdivision Highland West Unit 2 Amd
MLS Listing ID 6348467
Sold Date 03/07/22
Bedrooms 3
HOA Fees $15/qua
HOA Y/N Yes
Originating Board Arizona Regional Multiple Listing Service (ARMLS)
Year Built 1996
Annual Tax Amount $833
Tax Year 2021
Lot Size 6,050 Sqft
Acres 0.14
Property Description
MOVE IN READY! House has been refreshed! NEW PAINT, NEW APPLIANCES (fridge, dishwasher, range/ oven, fan, washer, dryer), NEW FLOORING (some area) & NEW fixtures throughout. NEW window coverings. NEW kitchen cabinets are soft closing. NEW sink & dual flush toilet for guest bathroom. Newer HVAC in 2018. Gas Water Heater. BIG BACKYARD with large landscape rocks. Excellent Location. Low HOA fee (about $15/ month).The original owners have taken care of this home since it was built & got it ready for you to enjoy. North/ South house facing with sunlight exposure in the backyard. Covered patio & NO BACKYARD NEIGHBOR. Mailbox is in front of the house. It is peaceful & quiet from inside the house. PUT IN AN OFFER TODAY before price go up!
Location
State AZ
County Maricopa
Community Highland West Unit 2 Amd
Direction Please use iPhone Map or Google Map
Rooms
Den/Bedroom Plus 3
Separate Den/Office N
Interior
Heating Other
Fireplaces Number No Fireplace
Fireplaces Type None
Fireplace No
SPA None
Exterior
Exterior Feature Other
Garage Spaces 2.0
Garage Description 2.0
Pool None
Utilities Available SRP, SW Gas
Amenities Available Other
Roof Type See Remarks
Private Pool No
Building
Lot Description Desert Back, Desert Front
Story 1
Builder Name BEAZER
Sewer Public Sewer
Water City Water
Structure Type Other
New Construction No
Schools
Elementary Schools Roadrunner School - 85051
Middle Schools Palo Verde Middle School
High Schools Apollo High School
School District Glendale Union High School District
Others
HOA Name Highland Crossing
HOA Fee Include Other (See Remarks)
Senior Community No
Tax ID 151-18-279
Ownership Fee Simple
Acceptable Financing Cash, Conventional, FHA, VA Loan
Horse Property N
Horse Feature See Remarks
Listing Terms Cash, Conventional, FHA, VA Loan
Financing Cash
Read Less
Want to know what your home might be worth? Contact us for a FREE valuation!

Our team is ready to help you sell your home for the highest possible price ASAP

Copyright 2024 Arizona Regional Multiple Listing Service, Inc. All rights reserved.
Bought with My Home Group Real Estate







