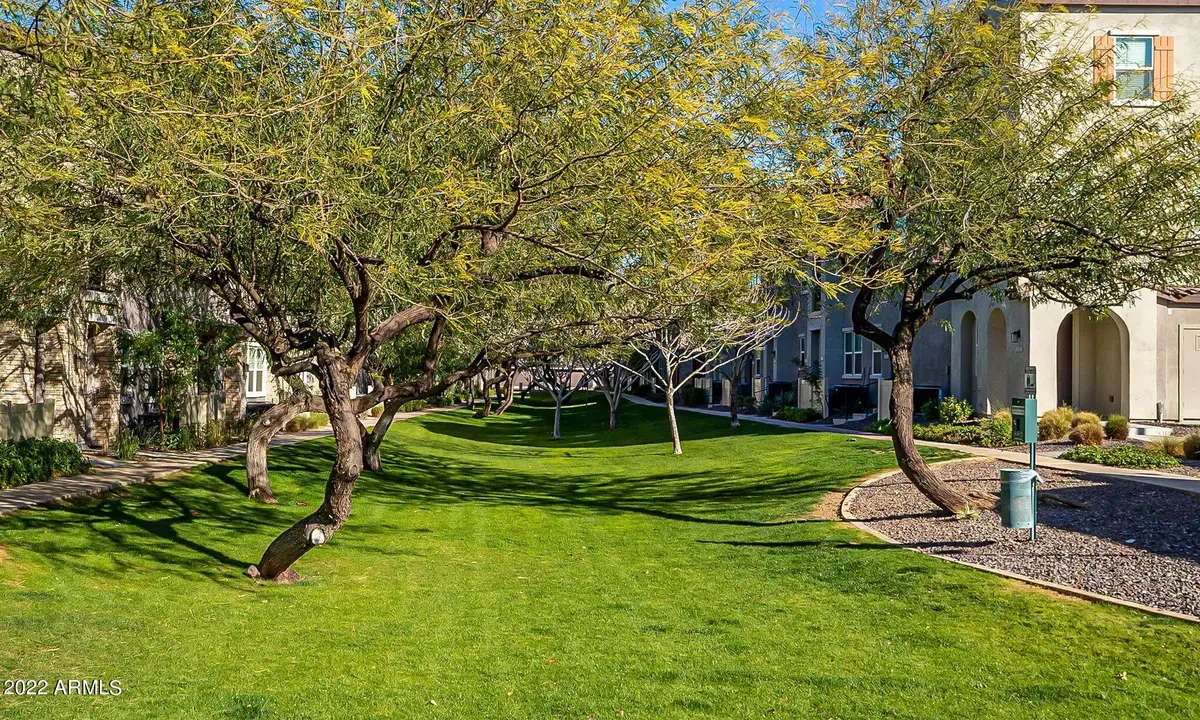$383,000
$364,000
5.2%For more information regarding the value of a property, please contact us for a free consultation.
2334 E HUNTINGTON Drive Phoenix, AZ 85040
3 Beds
2.5 Baths
1,371 SqFt
Key Details
Sold Price $383,000
Property Type Townhouse
Sub Type Townhouse
Listing Status Sold
Purchase Type For Sale
Square Footage 1,371 sqft
Price per Sqft $279
Subdivision Copper Leaf Development Unit 4 Condominium
MLS Listing ID 6350385
Sold Date 02/25/22
Style Ranch
Bedrooms 3
HOA Fees $239/mo
HOA Y/N Yes
Originating Board Arizona Regional Multiple Listing Service (ARMLS)
Year Built 2018
Annual Tax Amount $2,232
Tax Year 2021
Lot Size 755 Sqft
Acres 0.02
Property Description
Rare, 3 bedrooms / 2.5 Bathrooms townhome in Copper Leaf. Airy & light-filled home features open concept floor plan, expansive moon white granite counters with Hex-Silver backsplash and upgraded upper 36'' Zuri cabinets! 18x18 contemporary style tile in family room, kitchen and bathrooms, plus plush grey tone carpet in the bedrooms. Nine foot ceilings combined with expansive windows in great room and dining area creates a generous living space for relaxing and entertaining facing into greenbelt. Master bedroom w/on suite bath, upgraded shower, large walk-in closet, dual sinks. An attached 2 car tandem garage with ample storage is on the first floor. Community pool, dog park, multiply greenbelts and 5 mins to hiking trails at South Mountain. Energy Saving Features: 50 gallon electric hot water heater, energy star rated appliances, R19 exterior wall insulation, R30 blown in cellulose insulation in attic, high efficiency 15 SEER Kennedy air, EPA water sense low flow plumbing fixtures, CFL light bulbs for maximum efficiency.
Don't miss this limited opportunity!
Location
State AZ
County Maricopa
Community Copper Leaf Development Unit 4 Condominium
Direction East on Southern, North on 23rd St., East on Huntington, home is on the left.
Rooms
Master Bedroom Upstairs
Den/Bedroom Plus 3
Separate Den/Office N
Interior
Interior Features Upstairs, Breakfast Bar, 9+ Flat Ceilings, Fire Sprinklers, 3/4 Bath Master Bdrm, Double Vanity, High Speed Internet, Granite Counters
Heating Electric, ENERGY STAR Qualified Equipment
Cooling Refrigeration, Programmable Thmstat, Ceiling Fan(s), ENERGY STAR Qualified Equipment
Flooring Carpet, Tile
Fireplaces Number No Fireplace
Fireplaces Type None
Fireplace No
Window Features Vinyl Frame, Double Pane Windows, Low Emissivity Windows
SPA None
Laundry Inside, Wshr/Dry HookUp Only
Exterior
Garage Electric Door Opener, Rear Vehicle Entry, Tandem
Garage Spaces 2.0
Garage Description 2.0
Fence Block
Pool None
Community Features Near Bus Stop, Pool, Playground, Biking/Walking Path
Utilities Available SRP
Amenities Available FHA Approved Prjct, Management, Rental OK (See Rmks), VA Approved Prjct
Waterfront No
View Mountain(s)
Roof Type Tile
Building
Lot Description Sprinklers In Front, Desert Front
Story 3
Builder Name Bolte Custom Homes
Sewer Sewer in & Cnctd, Public Sewer
Water City Water
Architectural Style Ranch
New Construction Yes
Schools
Elementary Schools Roosevelt Elementary School
Middle Schools T G Barr School
High Schools South Mountain High School
School District Phoenix Union High School District
Others
HOA Name Copper Leaf Unit 4
HOA Fee Include Roof Repair, Pest Control, Front Yard Maint, Roof Replacement, Common Area Maint, Blanket Ins Policy, Exterior Mnt of Unit, Garbage Collection
Senior Community No
Tax ID 122-52-731
Ownership Fee Simple
Acceptable Financing Cash, Conventional, FHA, VA Loan
Horse Property N
Listing Terms Cash, Conventional, FHA, VA Loan
Financing Cash
Read Less
Want to know what your home might be worth? Contact us for a FREE valuation!

Our team is ready to help you sell your home for the highest possible price ASAP

Copyright 2024 Arizona Regional Multiple Listing Service, Inc. All rights reserved.
Bought with Keller Williams Realty Sonoran Living







