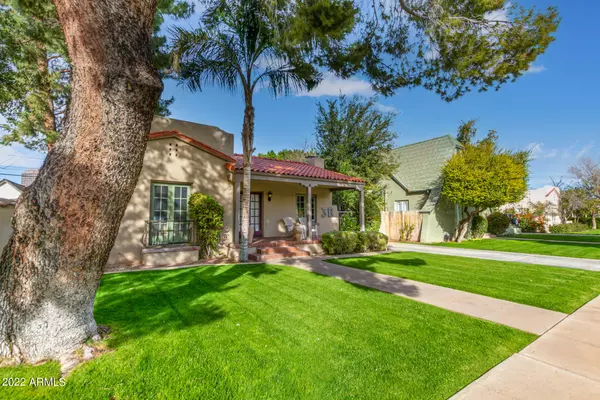$739,000
$739,000
For more information regarding the value of a property, please contact us for a free consultation.
38 E VERNON Avenue Phoenix, AZ 85004
2 Beds
2.5 Baths
1,242 SqFt
Key Details
Sold Price $739,000
Property Type Single Family Home
Sub Type Single Family - Detached
Listing Status Sold
Purchase Type For Sale
Square Footage 1,242 sqft
Price per Sqft $595
Subdivision Ashland Place Amd
MLS Listing ID 6344261
Sold Date 03/03/22
Style Spanish
Bedrooms 2
HOA Y/N No
Originating Board Arizona Regional Multiple Listing Service (ARMLS)
Year Built 1930
Annual Tax Amount $3,721
Tax Year 2021
Lot Size 6,887 Sqft
Acres 0.16
Property Description
Welcome home! Stunning 1930 Spanish Bungalow located in the beautiful Ashland Place Historic District. Step onto your welcoming front porch, through double doors into your new home. This home was fully renovated and has all new electrical wiring including central heating and air. Original hardwood flooring, charming wood-burning fireplace, and built-in bookcases greet you in the front room. Custom drapes and rods convey with the home! Large eat-in kitchen with granite countertops, newer stainless steel appliances and plenty of cupboards. The two large master bedrooms have an abundance of natural light and each has their own ensuite bathroom. There is also an additional 1/2 bathroom in the main living area for guests. The backyard is professionally landscaped with a firepit, bistro area, tree swing, patio and citrus trees. Perfect for entertaining! A one car garage, with electric garage door off the alley, has plenty of space for parking or storage. Walk to the light rail, close to the downtown restaurants, sports venues and the Entertainment district.
Location
State AZ
County Maricopa
Community Ashland Place Amd
Direction From Thomas and 3rd Street: South on 3rd Street to Vernon Avenue, West on Vernon Avenue to property on the right side.
Rooms
Master Bedroom Not split
Den/Bedroom Plus 2
Separate Den/Office N
Interior
Interior Features Eat-in Kitchen, No Interior Steps, Kitchen Island, 2 Master Baths, 3/4 Bath Master Bdrm, Full Bth Master Bdrm, High Speed Internet, Granite Counters
Heating Electric
Cooling Refrigeration, Programmable Thmstat, Ceiling Fan(s)
Flooring Carpet, Wood
Fireplaces Type 1 Fireplace, Living Room
Fireplace Yes
SPA None
Exterior
Exterior Feature Covered Patio(s), Patio, Private Yard
Garage Electric Door Opener, Detached
Garage Spaces 1.0
Garage Description 1.0
Fence Block
Pool None
Community Features Near Light Rail Stop, Historic District
Utilities Available APS, SW Gas
Amenities Available Rental OK (See Rmks)
Roof Type Tile,Built-Up
Private Pool No
Building
Lot Description Sprinklers In Rear, Sprinklers In Front, Grass Front, Grass Back, Auto Timer H2O Front, Auto Timer H2O Back
Story 1
Builder Name Unknown
Sewer Public Sewer
Water City Water
Architectural Style Spanish
Structure Type Covered Patio(s),Patio,Private Yard
New Construction No
Schools
Elementary Schools Emerson Elementary School
Middle Schools Phoenix Prep Academy
High Schools Central High School
School District Phoenix Union High School District
Others
HOA Fee Include No Fees
Senior Community No
Tax ID 118-47-026
Ownership Fee Simple
Acceptable Financing Cash, Conventional, VA Loan
Horse Property N
Listing Terms Cash, Conventional, VA Loan
Financing VA
Read Less
Want to know what your home might be worth? Contact us for a FREE valuation!

Our team is ready to help you sell your home for the highest possible price ASAP

Copyright 2024 Arizona Regional Multiple Listing Service, Inc. All rights reserved.
Bought with My Home Group Real Estate







