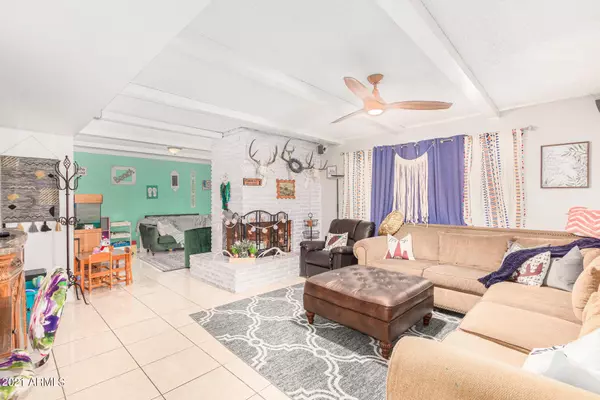$390,000
$390,000
For more information regarding the value of a property, please contact us for a free consultation.
3110 W HEARN Road Phoenix, AZ 85053
3 Beds
2 Baths
1,608 SqFt
Key Details
Sold Price $390,000
Property Type Single Family Home
Sub Type Single Family - Detached
Listing Status Sold
Purchase Type For Sale
Square Footage 1,608 sqft
Price per Sqft $242
Subdivision Deerview Unit 1
MLS Listing ID 6330415
Sold Date 01/11/22
Style Ranch
Bedrooms 3
HOA Y/N No
Originating Board Arizona Regional Multiple Listing Service (ARMLS)
Year Built 1967
Annual Tax Amount $1,232
Tax Year 2021
Lot Size 8,350 Sqft
Acres 0.19
Property Description
Come take a look at this adorable single-story Phoenix home that's waiting for you! Featuring a 2 car garage, and a well-manicured landscape. Inside this home, you'll discover a terrific layout boasting a popular open living and family room floor plan enhanced with a perfectly-placed corner fireplace. 3 beds, 2 baths, tile flooring in main areas, carpet in bedrooms, all in a brightly lit interior. Bright and cheery kitchen comes complete w/high-end appliances, granite counters, and a spacious eating area perfect for intimate dinners. The main bedroom enjoys its own bath and closet. Outside there's a covered/extended paver patio, fruit-bearing trees, and large grass area for kids and pets. Make this backyard a delightful place to call home. Homes this nice don't last long. Call now! NO HOA
Location
State AZ
County Maricopa
Community Deerview Unit 1
Direction Head north on N 35th Ave toward W Thunderbird Rd. Turn right. Turn left. Turn right. Turn right onto W Hearn Rd. Property will be on the left.
Rooms
Other Rooms Family Room
Den/Bedroom Plus 3
Separate Den/Office N
Interior
Interior Features Eat-in Kitchen, No Interior Steps, Pantry, 3/4 Bath Master Bdrm, High Speed Internet, Granite Counters
Heating Natural Gas
Cooling Refrigeration, Ceiling Fan(s)
Flooring Carpet, Tile
Fireplaces Type 1 Fireplace, Living Room
Fireplace Yes
SPA None
Laundry Wshr/Dry HookUp Only
Exterior
Exterior Feature Covered Patio(s), Patio
Garage Dir Entry frm Garage, Electric Door Opener
Garage Spaces 2.0
Garage Description 2.0
Fence Block
Pool None
Community Features Biking/Walking Path
Utilities Available APS, SW Gas
Amenities Available None
Waterfront No
Roof Type Composition
Private Pool No
Building
Lot Description Desert Front, Gravel/Stone Front, Gravel/Stone Back, Grass Back
Story 1
Builder Name HALLCRAFT HOMES
Sewer Public Sewer
Water City Water
Architectural Style Ranch
Structure Type Covered Patio(s),Patio
New Construction Yes
Schools
Elementary Schools Washington Elementary School - Phoenix
Middle Schools Washington Elementary School - Phoenix
High Schools Greenway High School
School District Glendale Union High School District
Others
HOA Fee Include No Fees
Senior Community No
Tax ID 207-08-144
Ownership Fee Simple
Acceptable Financing Cash, Conventional, FHA, VA Loan
Horse Property N
Listing Terms Cash, Conventional, FHA, VA Loan
Financing Conventional
Read Less
Want to know what your home might be worth? Contact us for a FREE valuation!

Our team is ready to help you sell your home for the highest possible price ASAP

Copyright 2024 Arizona Regional Multiple Listing Service, Inc. All rights reserved.
Bought with Property For You Realty







