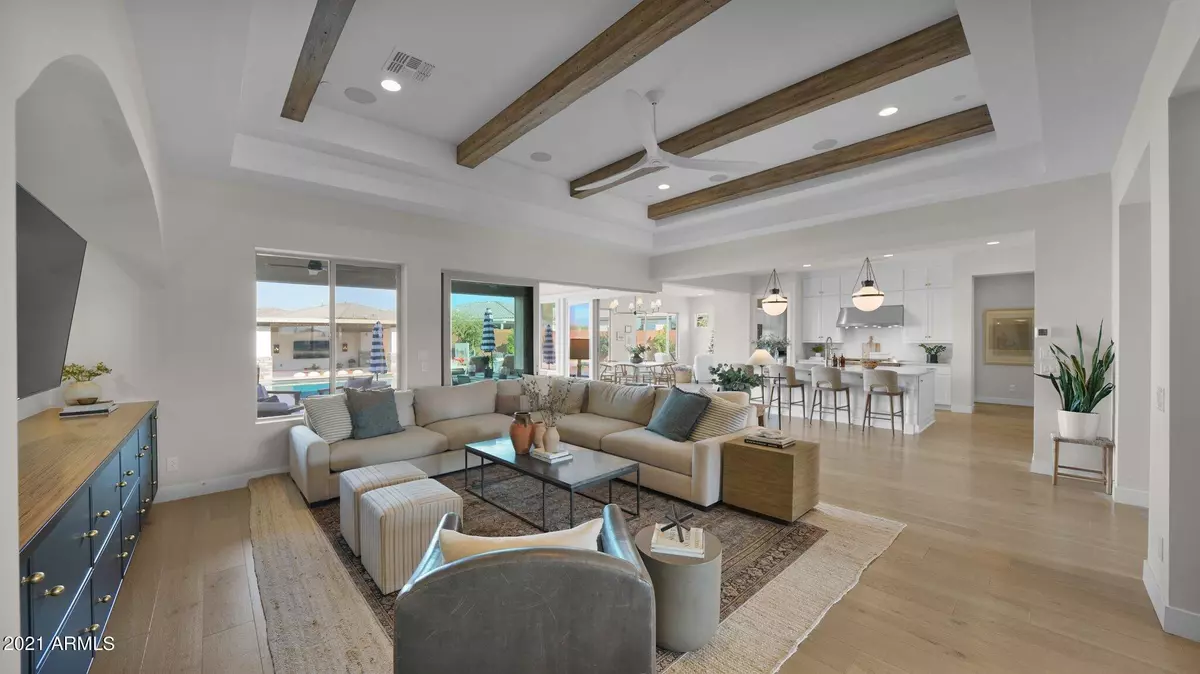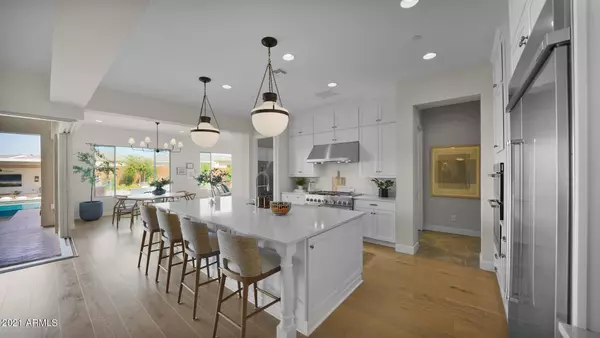$2,175,000
$2,300,000
5.4%For more information regarding the value of a property, please contact us for a free consultation.
2878 E CASHMAN Drive Phoenix, AZ 85050
5 Beds
4.5 Baths
4,163 SqFt
Key Details
Sold Price $2,175,000
Property Type Single Family Home
Sub Type Single Family - Detached
Listing Status Sold
Purchase Type For Sale
Square Footage 4,163 sqft
Price per Sqft $522
Subdivision Sky Crossing Parcel 1B
MLS Listing ID 6323227
Sold Date 02/02/22
Style Contemporary
Bedrooms 5
HOA Fees $242/mo
HOA Y/N Yes
Originating Board Arizona Regional Multiple Listing Service (ARMLS)
Year Built 2019
Annual Tax Amount $6,191
Tax Year 2021
Lot Size 0.447 Acres
Acres 0.45
Property Description
This stunning open floor plan home sits on one of the largest lots in gated Astarea in Sky Crossing. From the white oak floors to the designer lighting package, this highly upgraded expanded Dignitary plan boasts amenities found in $4 mil homes. The open great room floor plan w/retractable doors is
great for indoor/outdoor entertaining. The gourmet kitchen includes quartz counters, butler pantry, 2 refrigerators, 3 dishwashers, 3 ovens, & gas range. With 5 beds & 4.5 baths, separate guest qtrs, game room, & office/den, this home has space for everyone. Situated on private .45 acre lot, the resort
like back yard includes huge patio, pool, swim up bar, ramada, 2 fireplaces, sport court, play area, & dog run. Sky Crossing has a great community center with multiple pools, sport court fitness center, walking trails, and parks. Astarea also has its own community center with pool, spa, and play area. Sky Crossing is located in North Phoenix close to the 101 and 51 freeways, just 20 minutes to Sky Harbor, 5 minutes to Mayo Clinic, and a few minutes from the Desert Ridge Shopping and dining area. All of this plus great schools and Pinnacle High School. This is a must see for all serious buyers.
Location
State AZ
County Maricopa
Community Sky Crossing Parcel 1B
Direction West on Deer Valley, Turn right (North) at the light at Sky Crossing Way. Take the first roundabout and go left onto Cave Butte St, through the open gate. Turn left onto Cashman, first home on the rig
Rooms
Other Rooms Guest Qtrs-Sep Entrn, Great Room, BonusGame Room
Guest Accommodations 260.0
Master Bedroom Split
Den/Bedroom Plus 7
Separate Den/Office Y
Interior
Interior Features Master Downstairs, Breakfast Bar, 9+ Flat Ceilings, Drink Wtr Filter Sys, Fire Sprinklers, No Interior Steps, Double Vanity, Full Bth Master Bdrm, Separate Shwr & Tub, High Speed Internet, Granite Counters
Heating Natural Gas
Cooling Refrigeration, Programmable Thmstat, Ceiling Fan(s)
Flooring Tile, Wood
Fireplaces Type 1 Fireplace, Exterior Fireplace, Fire Pit, Gas
Fireplace Yes
Window Features Double Pane Windows,Low Emissivity Windows,Tinted Windows
SPA None
Laundry Engy Star (See Rmks)
Exterior
Exterior Feature Covered Patio(s), Private Street(s), Sport Court(s), Separate Guest House
Garage Dir Entry frm Garage, Electric Door Opener, Extnded Lngth Garage, Over Height Garage, Tandem
Garage Spaces 4.0
Garage Description 4.0
Fence Block
Pool Variable Speed Pump, Diving Pool, Heated, Private
Community Features Gated Community, Community Spa Htd, Community Pool Htd, Playground, Biking/Walking Path, Clubhouse, Fitness Center
Utilities Available APS, SW Gas
Amenities Available Management, Rental OK (See Rmks)
Waterfront No
Roof Type Tile
Accessibility Remote Devices, Mltpl Entries/Exits, Lever Handles, Bath Raised Toilet, Bath Lever Faucets, Accessible Hallway(s)
Private Pool Yes
Building
Lot Description Sprinklers In Rear, Sprinklers In Front, Desert Back, Desert Front, Gravel/Stone Front, Gravel/Stone Back, Synthetic Grass Back, Auto Timer H2O Front, Auto Timer H2O Back
Story 1
Builder Name Pulte
Sewer Public Sewer
Water City Water
Architectural Style Contemporary
Structure Type Covered Patio(s),Private Street(s),Sport Court(s), Separate Guest House
Schools
Elementary Schools Wildfire Elementary School
Middle Schools Explorer Middle School
High Schools Pinnacle High School
School District Paradise Valley Unified District
Others
HOA Name Astarea
HOA Fee Include Maintenance Grounds,Street Maint
Senior Community No
Tax ID 213-01-878
Ownership Fee Simple
Acceptable Financing Cash, Conventional
Horse Property N
Listing Terms Cash, Conventional
Financing Conventional
Read Less
Want to know what your home might be worth? Contact us for a FREE valuation!

Our team is ready to help you sell your home for the highest possible price ASAP

Copyright 2024 Arizona Regional Multiple Listing Service, Inc. All rights reserved.
Bought with HomeSmart







