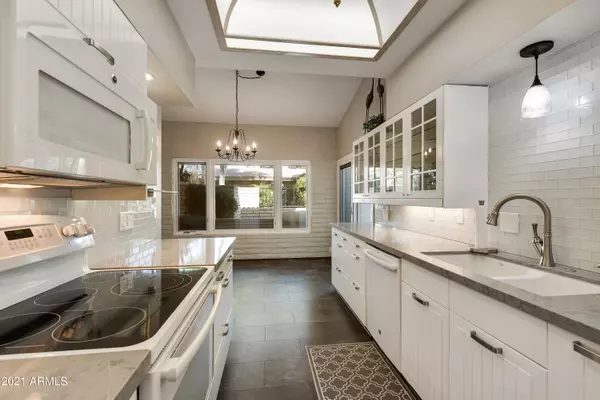$362,500
$375,000
3.3%For more information regarding the value of a property, please contact us for a free consultation.
4800 N 68TH Street #231 Scottsdale, AZ 85251
2 Beds
2 Baths
1,505 SqFt
Key Details
Sold Price $362,500
Property Type Townhouse
Sub Type Townhouse
Listing Status Sold
Purchase Type For Sale
Square Footage 1,505 sqft
Price per Sqft $240
Subdivision Scottsdale House Plat 2 Amd Replat
MLS Listing ID 6320031
Sold Date 12/10/21
Style Santa Barbara/Tuscan
Bedrooms 2
HOA Fees $1,545/mo
HOA Y/N Yes
Originating Board Arizona Regional Multiple Listing Service (ARMLS)
Land Lease Amount 762.0
Year Built 1969
Annual Tax Amount $878
Tax Year 2021
Lot Size 152 Sqft
Property Description
Located in a guard-gated community , this spacious two-bedroom, two-bath patio home is perfect as a year-round home or a lock and leave retreat.
Recently updated, the home features slate-style flooring, Caesarstone countertops and Pella windows and sliders with built-in shades throughout. The living room with its vaulted ceiling, recessed lighting and ceiling fan, is generously proportioned ,while the adjacent dining area opens onto a private patio. The kitchen's special touches include modern farmhouse-influenced cabinetry with lower drawer storage and a pullout pantry, as well as under-cabinet lighting. The large master suite has a huge walk-in closet, linen cabinet and modern bathroom. The second bedroom-perfect as a home office or guest quarters-features a stacked water-dryer unit set inside a large closet and is next to the updated hall bathroom. A separate storage unit by the covered parking provides room for bicycles, boxes and more.
Agains a backdrop of Camelback Mountain, this peaceful community is close to Scottsdale Fashion Square and is set in the midst of acres of lushly landscaped grounds. A private community clubhouse includes a full-service restaurant, bar, library, beauty salon, massage and facial facilities, heated pool, gym and a full roster of social activities.
Location
State AZ
County Maricopa
Community Scottsdale House Plat 2 Amd Replat
Direction Between Camelback and Chaparral on 68th St, North on 68th St from Camelback or South from Chaparral to Guardhouse on the west side.
Rooms
Den/Bedroom Plus 2
Separate Den/Office N
Interior
Interior Features Eat-in Kitchen, No Interior Steps, Vaulted Ceiling(s), 3/4 Bath Master Bdrm
Heating Electric
Cooling Refrigeration, Ceiling Fan(s)
Flooring Laminate
Fireplaces Number No Fireplace
Fireplaces Type None
Fireplace No
Window Features Vinyl Frame,Double Pane Windows,Low Emissivity Windows,Tinted Windows
SPA None
Exterior
Exterior Feature Patio, Storage
Garage Assigned
Carport Spaces 1
Fence Block, Wrought Iron
Pool None
Community Features Gated Community, Community Spa Htd, Community Pool Htd, Transportation Svcs, Coin-Op Laundry, Guarded Entry, Biking/Walking Path, Clubhouse, Fitness Center
Utilities Available SRP
Amenities Available Management, Rental OK (See Rmks)
Waterfront No
Roof Type Tile,Foam
Accessibility Bath Grab Bars
Private Pool No
Building
Lot Description Grass Front, Auto Timer H2O Front, Auto Timer H2O Back
Story 1
Unit Features Ground Level
Builder Name Farmer
Sewer Sewer in & Cnctd, Public Sewer
Water Pvt Water Company
Architectural Style Santa Barbara/Tuscan
Structure Type Patio,Storage
Schools
Elementary Schools Hopi Elementary School
Middle Schools Ingleside Middle School
High Schools Arcadia High School
School District Scottsdale Unified District
Others
HOA Name Scottsdale House Inc
HOA Fee Include Roof Repair,Insurance,Sewer,Maintenance Grounds,Street Maint,Front Yard Maint,Trash,Water,Roof Replacement,Maintenance Exterior
Senior Community No
Tax ID 173-35-131-A
Ownership Leasehold
Acceptable Financing Cash, Conventional
Horse Property N
Listing Terms Cash, Conventional
Financing Other
Read Less
Want to know what your home might be worth? Contact us for a FREE valuation!

Our team is ready to help you sell your home for the highest possible price ASAP

Copyright 2024 Arizona Regional Multiple Listing Service, Inc. All rights reserved.
Bought with Keller Williams Realty Biltmore Partners







