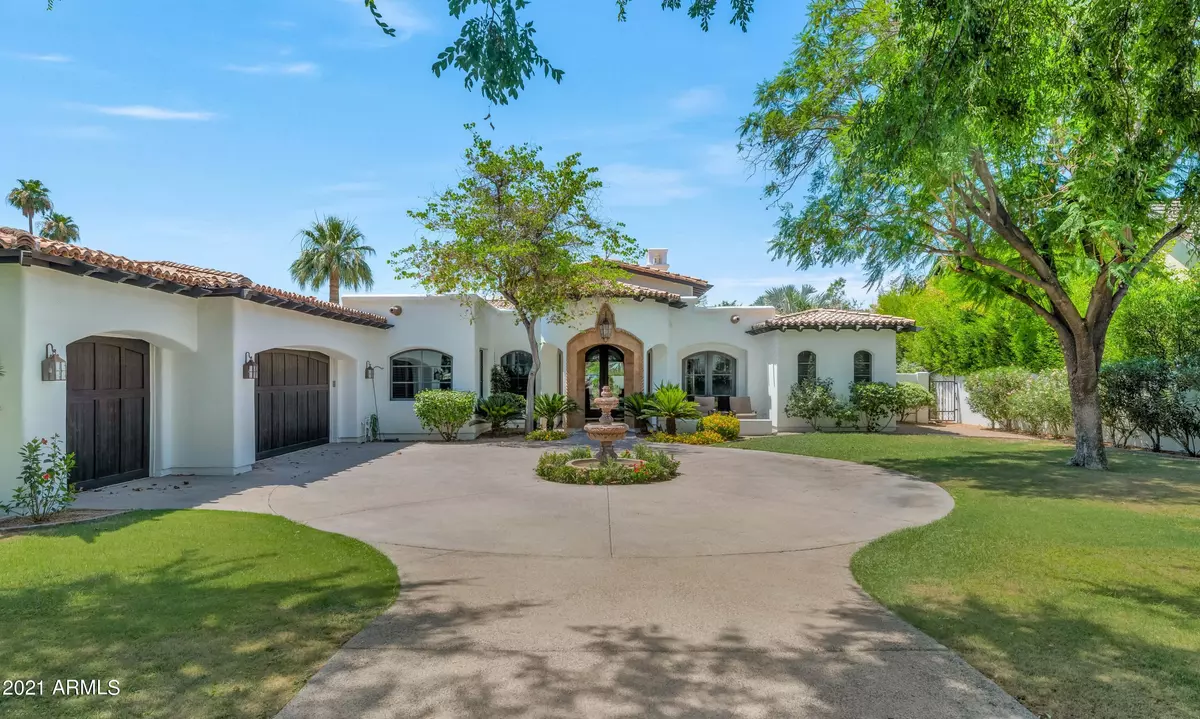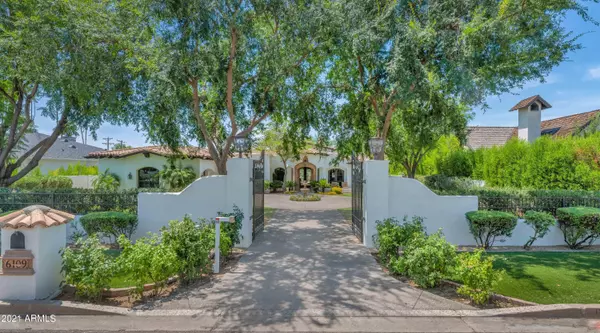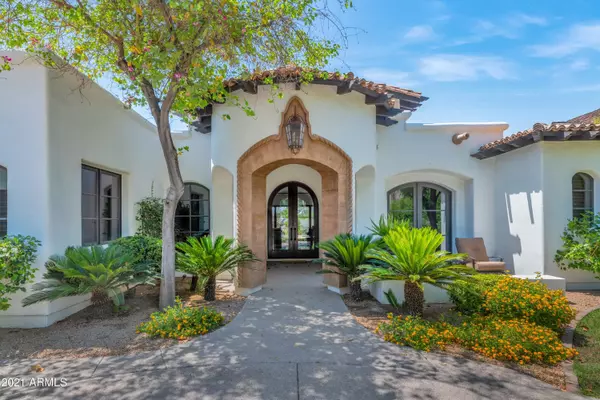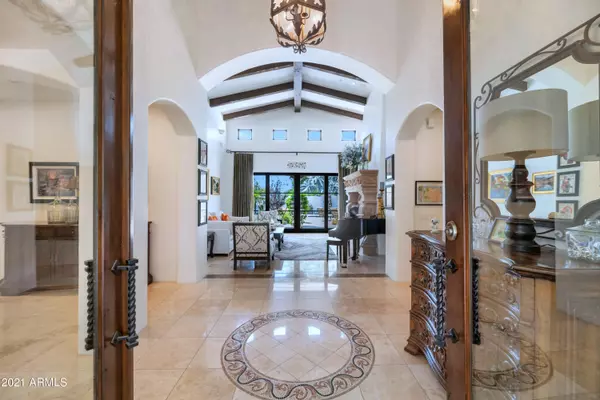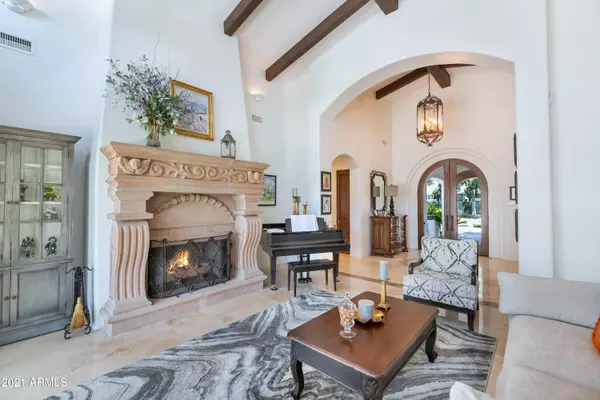$2,910,000
$3,095,000
6.0%For more information regarding the value of a property, please contact us for a free consultation.
6109 E EXETER Boulevard Scottsdale, AZ 85251
4 Beds
3.5 Baths
4,134 SqFt
Key Details
Sold Price $2,910,000
Property Type Single Family Home
Sub Type Single Family - Detached
Listing Status Sold
Purchase Type For Sale
Square Footage 4,134 sqft
Price per Sqft $703
Subdivision La Maza Villa 1
MLS Listing ID 6282418
Sold Date 10/29/21
Style Spanish,Santa Barbara/Tuscan
Bedrooms 4
HOA Y/N No
Originating Board Arizona Regional Multiple Listing Service (ARMLS)
Year Built 2002
Annual Tax Amount $12,917
Tax Year 2020
Lot Size 0.431 Acres
Acres 0.43
Property Description
This stunning gated residence offers refined elegance and stylish comfort at every turn. From the moment you step inside the gracious foyer, you'll be struck by the impeccable quality and exceptional taste that fills each room. The spacious island kitchen includes top of the line Viking appliances, the great room exudes warmth, the living room is exquisite, family gatherings are easy to envision in the formal dining room, and unwinding after a long day in the master hideaway in front of a lovely fire is a treat. This home is built for entertaining with open spaces that not only flow seamlessly, but also perfectly capture the beauty of the home, both inside and out. Multiple custom stone fireplaces, dramatic lighting, impressive cabinetry, lovely bathrooms, and a full walk up wet bar are.. just a taste of the special features, and the huge covered patio, sparkling pool and spa with waterfalls, and putting green, create an outdoor environment every bit as special as the home itself. Located on one of the most coveted streets in Arizona, this gorgeous house is primed for the next lucky owner to call it home.
Location
State AZ
County Maricopa
Community La Maza Villa 1
Direction South on Jokake, East on Exeter to 6109 on the right hand side- Enter through the Private Entry Gate.
Rooms
Other Rooms Family Room
Master Bedroom Split
Den/Bedroom Plus 5
Separate Den/Office Y
Interior
Interior Features Eat-in Kitchen, Breakfast Bar, Drink Wtr Filter Sys, No Interior Steps, Vaulted Ceiling(s), Wet Bar, Kitchen Island, Pantry, Double Vanity, Full Bth Master Bdrm, Separate Shwr & Tub, High Speed Internet
Heating Electric
Cooling Refrigeration, Programmable Thmstat, Ceiling Fan(s)
Flooring Stone, Wood
Fireplaces Type 3+ Fireplace, Exterior Fireplace, Family Room, Master Bedroom, Gas
Fireplace Yes
Window Features Wood Frames,Double Pane Windows
SPA Heated,Private
Exterior
Exterior Feature Circular Drive, Patio, Built-in Barbecue
Garage Attch'd Gar Cabinets, Electric Door Opener, Extnded Lngth Garage, Temp Controlled
Garage Spaces 3.0
Garage Description 3.0
Fence Block, Wrought Iron
Pool Heated, Private
Landscape Description Irrigation Front
Utilities Available SRP, SW Gas
Amenities Available None
Waterfront No
View Mountain(s)
Roof Type Tile,Foam
Private Pool Yes
Building
Lot Description Sprinklers In Rear, Sprinklers In Front, Grass Front, Synthetic Grass Frnt, Synthetic Grass Back, Auto Timer H2O Front, Auto Timer H2O Back, Irrigation Front
Story 1
Builder Name Unknown
Sewer Public Sewer
Water City Water
Architectural Style Spanish, Santa Barbara/Tuscan
Structure Type Circular Drive,Patio,Built-in Barbecue
New Construction Yes
Schools
Elementary Schools Hopi Elementary School
Middle Schools Ingleside Middle School
High Schools Arcadia High School
School District Scottsdale Unified District
Others
HOA Fee Include No Fees
Senior Community No
Tax ID 172-44-009
Ownership Fee Simple
Acceptable Financing Cash, Conventional
Horse Property N
Listing Terms Cash, Conventional
Financing Conventional
Read Less
Want to know what your home might be worth? Contact us for a FREE valuation!

Our team is ready to help you sell your home for the highest possible price ASAP

Copyright 2024 Arizona Regional Multiple Listing Service, Inc. All rights reserved.
Bought with Launch Powered By Compass



