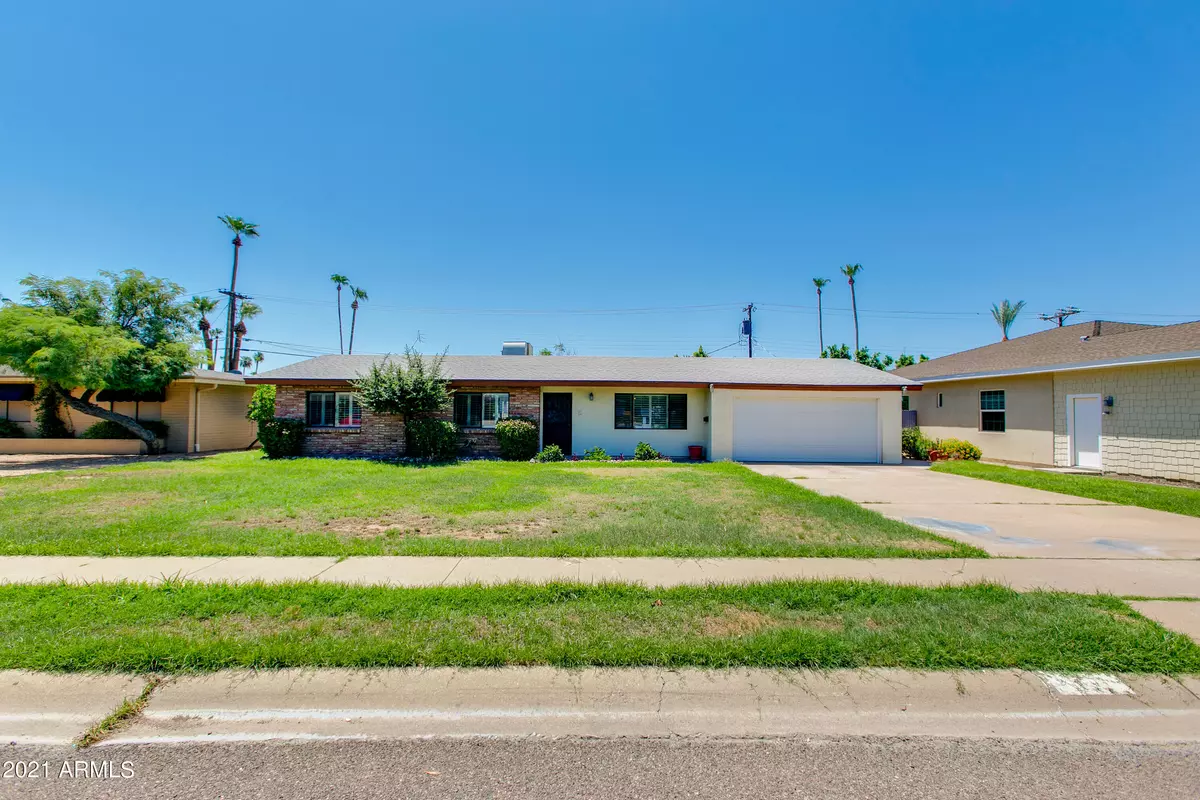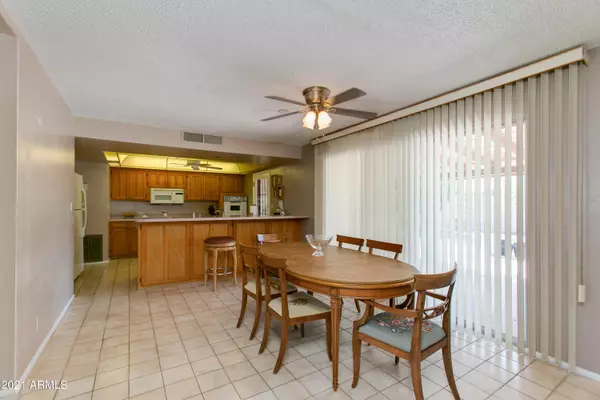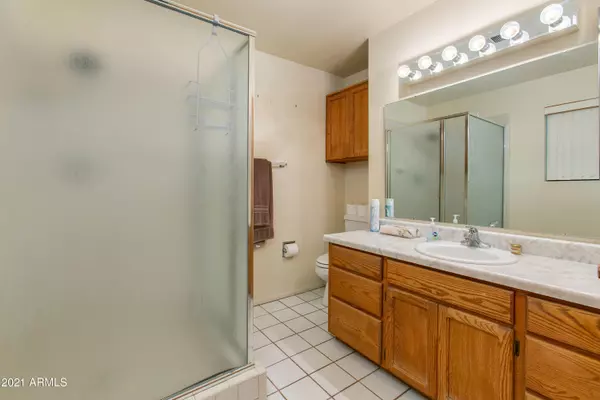$810,000
$825,000
1.8%For more information regarding the value of a property, please contact us for a free consultation.
3325 E MEDLOCK Drive Phoenix, AZ 85018
3 Beds
2 Baths
1,753 SqFt
Key Details
Sold Price $810,000
Property Type Single Family Home
Sub Type Single Family - Detached
Listing Status Sold
Purchase Type For Sale
Square Footage 1,753 sqft
Price per Sqft $462
Subdivision Biltmore Park Unit 2
MLS Listing ID 6273766
Sold Date 09/13/21
Style Ranch
Bedrooms 3
HOA Y/N No
Originating Board Arizona Regional Multiple Listing Service (ARMLS)
Year Built 1960
Annual Tax Amount $4,793
Tax Year 2020
Lot Size 9,640 Sqft
Acres 0.22
Property Description
Location, Location, Location! Located in the highly sought-after Biltmore Heights community, this well-kept 1960s ranch is a blank canvas for all of your dreams! Start from scratch or spruce it up and live as is. The Biltmore Heights area is perfect for those who value a quick commute and love an active lifestyle. Not only is the airport only 15 minutes away, but you can also get to downtown Phoenix or Scottsdale quickly as well. For active residents, the neighborhood backs up to the Arizona Canal so it's perfect for those who want an endless route for all of your running, biking, or walking. To top it off, 36 holes of golf are also at your fingertips with the Biltmore Hotel just across 32nd Street. Call us today for an easy private showing!
Location
State AZ
County Maricopa
Community Biltmore Park Unit 2
Direction North on 34th Street, West on Medlock Dr
Rooms
Other Rooms Family Room
Den/Bedroom Plus 3
Separate Den/Office N
Interior
Interior Features Eat-in Kitchen, Breakfast Bar, 3/4 Bath Master Bdrm, High Speed Internet
Heating Electric
Cooling Refrigeration
Flooring Carpet, Tile
Fireplaces Number No Fireplace
Fireplaces Type None
Fireplace No
SPA None
Exterior
Exterior Feature Patio
Garage Spaces 2.0
Garage Description 2.0
Fence Block
Pool None
Utilities Available SRP
Amenities Available None
Waterfront No
Roof Type Composition
Private Pool No
Building
Lot Description Dirt Back, Grass Front
Story 1
Builder Name unknown
Sewer Public Sewer
Water City Water
Architectural Style Ranch
Structure Type Patio
Schools
Elementary Schools Biltmore Preparatory Academy
Middle Schools Biltmore Preparatory Academy
High Schools Camelback High School
School District Phoenix Union High School District
Others
HOA Fee Include No Fees
Senior Community No
Tax ID 170-13-052
Ownership Fee Simple
Acceptable Financing Cash, Conventional, VA Loan
Horse Property N
Listing Terms Cash, Conventional, VA Loan
Financing Other
Read Less
Want to know what your home might be worth? Contact us for a FREE valuation!

Our team is ready to help you sell your home for the highest possible price ASAP

Copyright 2024 Arizona Regional Multiple Listing Service, Inc. All rights reserved.
Bought with Gentry Real Estate







