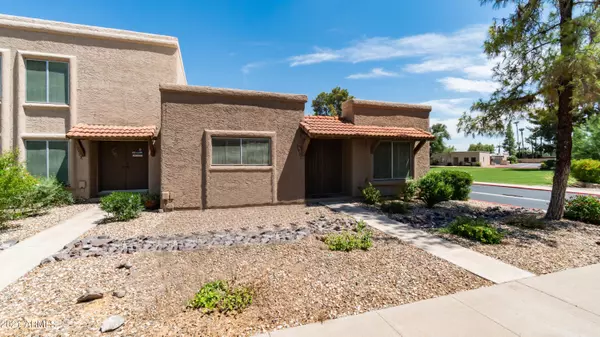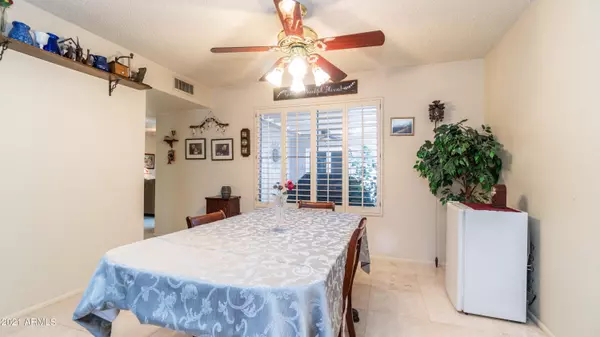$411,000
$415,000
1.0%For more information regarding the value of a property, please contact us for a free consultation.
5901 N 83RD Street Scottsdale, AZ 85250
2 Beds
1.75 Baths
1,615 SqFt
Key Details
Sold Price $411,000
Property Type Townhouse
Sub Type Townhouse
Listing Status Sold
Purchase Type For Sale
Square Footage 1,615 sqft
Price per Sqft $254
Subdivision Chateau De Vie 6
MLS Listing ID 6273558
Sold Date 08/19/21
Style Other (See Remarks)
Bedrooms 2
HOA Fees $270/mo
HOA Y/N Yes
Originating Board Arizona Regional Multiple Listing Service (ARMLS)
Year Built 1979
Annual Tax Amount $1,175
Tax Year 2020
Lot Size 2,673 Sqft
Acres 0.06
Property Description
Updated light & bright townhouse in the heart of Scottsdale! The kitchen features granite counters tops, and soft-close drawers and cabinetry. The home has a timeless 18'' travertine tile laid throughout. The massive Owner's Suite features two closets and newer vanity with granite counters and custom tile shower surrounds. Relax outside on the spacious private tiled patio right across from the park. Unit also has an exterior storage shed and three carport spaces, included 2 Covered and 1 uncovered. All appliances included! Incredible location minutes from Old Town Scottsdale, Fashion Square Mall, restaurants, shopping, golf courses, Top Golf, Talking Stick Casino, airport and 101 freeway.
Location
State AZ
County Maricopa
Community Chateau De Vie 6
Direction East on McDonald Dr. & right on 83rd St. to the first right. Unit is the end unit and there are three parking spaces at the rear of unit (2 are covered).
Rooms
Other Rooms Great Room, Family Room
Master Bedroom Split
Den/Bedroom Plus 2
Separate Den/Office N
Interior
Interior Features Physcl Chlgd (SRmks), Breakfast Bar, Furnished(See Rmrks), No Interior Steps, 3/4 Bath Master Bdrm, High Speed Internet, Granite Counters
Heating Electric
Cooling Refrigeration, Programmable Thmstat, Ceiling Fan(s)
Flooring Stone
Fireplaces Number No Fireplace
Fireplaces Type None
Fireplace No
Window Features Double Pane Windows
SPA None
Laundry Engy Star (See Rmks)
Exterior
Exterior Feature Covered Patio(s), Patio, Storage
Garage Community Structure
Carport Spaces 3
Fence Wood
Pool None
Community Features Community Spa, Community Pool Htd, Community Pool, Near Bus Stop, Clubhouse
Utilities Available SRP
Amenities Available Management
Roof Type Foam
Private Pool No
Building
Lot Description Desert Front, Gravel/Stone Front
Story 1
Unit Features Ground Level
Builder Name Hallcraft Homes
Sewer Public Sewer
Water City Water
Architectural Style Other (See Remarks)
Structure Type Covered Patio(s),Patio,Storage
New Construction No
Schools
Elementary Schools Pueblo Elementary School
Middle Schools Mohave Middle School
High Schools Saguaro High School
School District Scottsdale Unified District
Others
HOA Name Chateau De Vie 6
HOA Fee Include Sewer,Maintenance Grounds,Front Yard Maint,Trash,Water,Roof Replacement,Maintenance Exterior
Senior Community No
Tax ID 173-02-420
Ownership Fee Simple
Acceptable Financing Cash, Conventional, FHA, VA Loan
Horse Property N
Listing Terms Cash, Conventional, FHA, VA Loan
Financing Other
Special Listing Condition Owner/Agent
Read Less
Want to know what your home might be worth? Contact us for a FREE valuation!

Our team is ready to help you sell your home for the highest possible price ASAP

Copyright 2024 Arizona Regional Multiple Listing Service, Inc. All rights reserved.
Bought with eXp Realty







