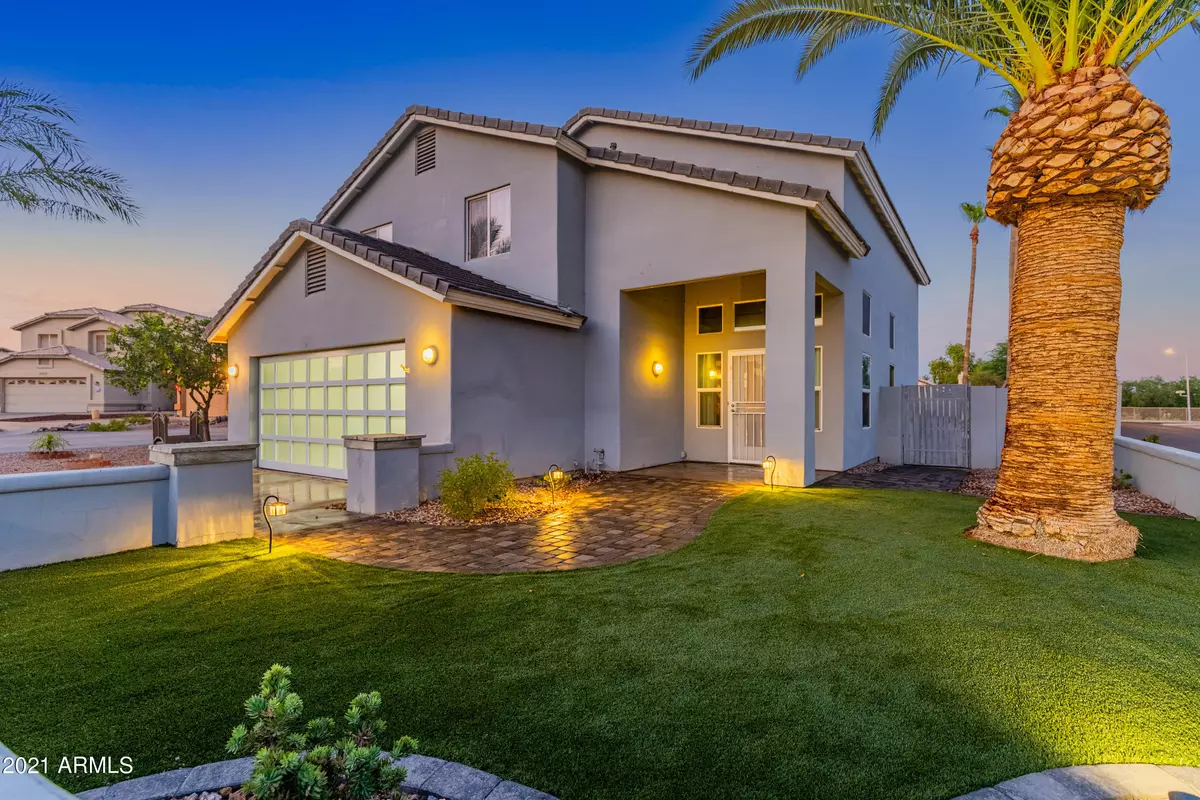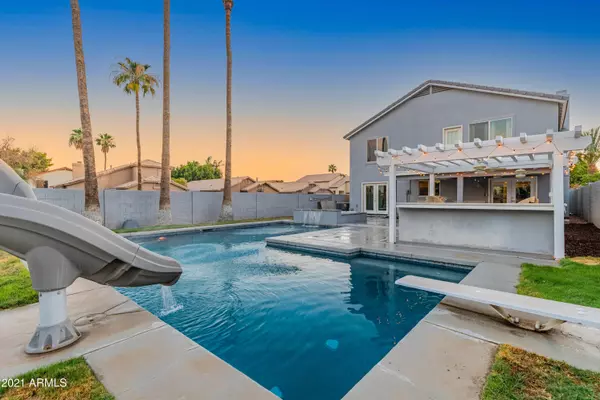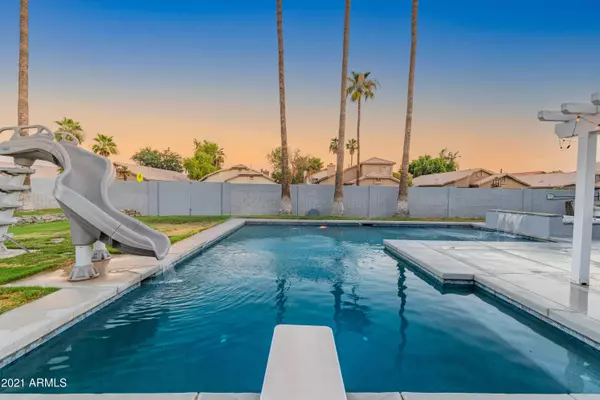$575,000
$525,000
9.5%For more information regarding the value of a property, please contact us for a free consultation.
16031 S 45TH Place Phoenix, AZ 85048
3 Beds
2.5 Baths
2,234 SqFt
Key Details
Sold Price $575,000
Property Type Single Family Home
Sub Type Single Family - Detached
Listing Status Sold
Purchase Type For Sale
Square Footage 2,234 sqft
Price per Sqft $257
Subdivision Woodland Village Lot 1-55
MLS Listing ID 6260060
Sold Date 08/19/21
Bedrooms 3
HOA Y/N No
Originating Board Arizona Regional Multiple Listing Service (ARMLS)
Year Built 1993
Annual Tax Amount $2,651
Tax Year 2020
Lot Size 7,479 Sqft
Acres 0.17
Property Description
You are going to fall in love with the clean lines and attention to detail this 3 bedroom/2.5 bath home has to offer. Situated on a corner cul-de-sac lot in Woodland village this home has great curb appeal with lush landscaping, glass front garage door and very welcoming front door. Step inside and you'll immediately notice the gorgeous tile flooring, tall ceilings, stunning staircase with balcony and the great open floor plan concept. Formal Living/dining room flow seamlessly to the very on trend kitchen with gas 6 burner stove/hood, dark granite counter tops with complimentary dark subway tile backsplash, Stainless appliances, gorgeous shelving and a kitchen island with an elevated top that is perfect for bar stool seating. Upstairs you will find an amazing loft space and two secondary bedrooms along with a large master bedroom with updated en suite bathroom featuring a soaking tub, walk in fully tiled shower and dual vanities.
Great back yard oasis with an amazing outdoor kitchen and large covered patio overlooking the sparkling pool and above ground spa surrounded by a nice grassy area.
This extremely well appointed home truly has it all.
Location
State AZ
County Maricopa
Community Woodland Village Lot 1-55
Direction East on Chandler, Right on 44th St, Left on Woodland, Right on 45th St, Left on Silverwood, Left on 45th Pl, home is on the Right.
Rooms
Other Rooms Loft, Great Room, Family Room
Master Bedroom Upstairs
Den/Bedroom Plus 4
Separate Den/Office N
Interior
Interior Features Upstairs, Eat-in Kitchen, Breakfast Bar, Vaulted Ceiling(s), Kitchen Island, Double Vanity, Full Bth Master Bdrm, Separate Shwr & Tub, High Speed Internet, Granite Counters
Heating Natural Gas
Cooling Refrigeration, Programmable Thmstat, Ceiling Fan(s)
Flooring Tile, Wood
Fireplaces Type 1 Fireplace
Fireplace Yes
Window Features Double Pane Windows
SPA Above Ground
Laundry Wshr/Dry HookUp Only
Exterior
Exterior Feature Covered Patio(s), Gazebo/Ramada, Patio, Built-in Barbecue
Garage Attch'd Gar Cabinets, Dir Entry frm Garage, Electric Door Opener, RV Gate
Garage Spaces 2.0
Garage Description 2.0
Fence Block
Pool Diving Pool, Private
Utilities Available SRP, SW Gas
Amenities Available None
Waterfront No
Roof Type Concrete
Private Pool Yes
Building
Lot Description Sprinklers In Rear, Sprinklers In Front, Corner Lot, Cul-De-Sac, Gravel/Stone Front, Grass Back, Synthetic Grass Frnt
Story 2
Builder Name Lennar
Sewer Public Sewer
Water City Water
Structure Type Covered Patio(s),Gazebo/Ramada,Patio,Built-in Barbecue
New Construction Yes
Schools
Elementary Schools Kyrene Del Milenio
Middle Schools Kyrene Akimel A-Al Middle School
High Schools Desert Vista High School
School District Tempe Union High School District
Others
HOA Fee Include No Fees
Senior Community No
Tax ID 307-03-426
Ownership Fee Simple
Acceptable Financing Cash, Conventional, VA Loan
Horse Property N
Listing Terms Cash, Conventional, VA Loan
Financing Conventional
Read Less
Want to know what your home might be worth? Contact us for a FREE valuation!

Our team is ready to help you sell your home for the highest possible price ASAP

Copyright 2024 Arizona Regional Multiple Listing Service, Inc. All rights reserved.
Bought with My Home Group Real Estate







