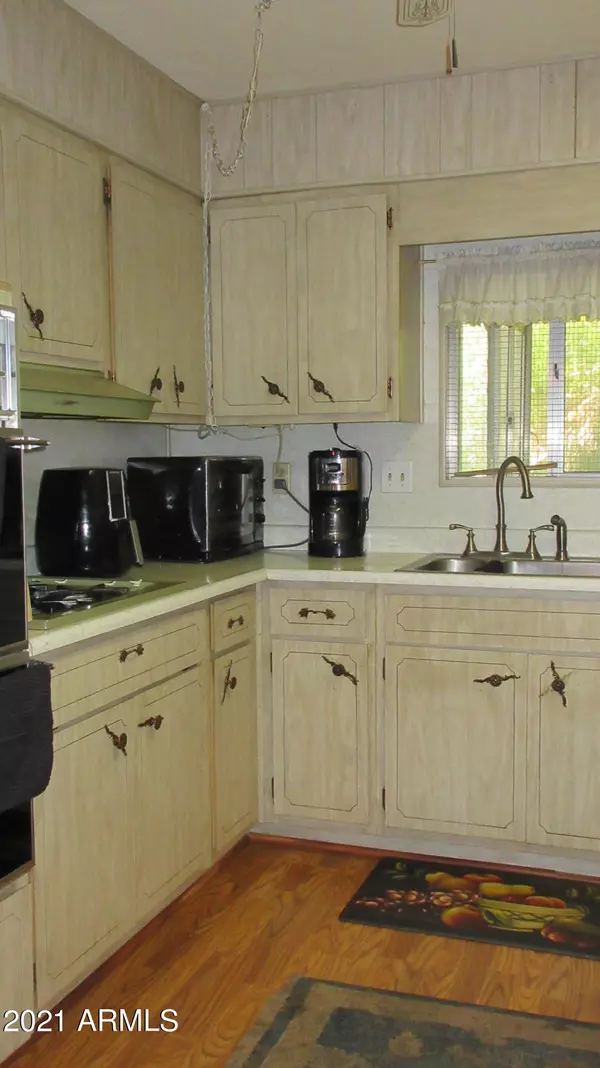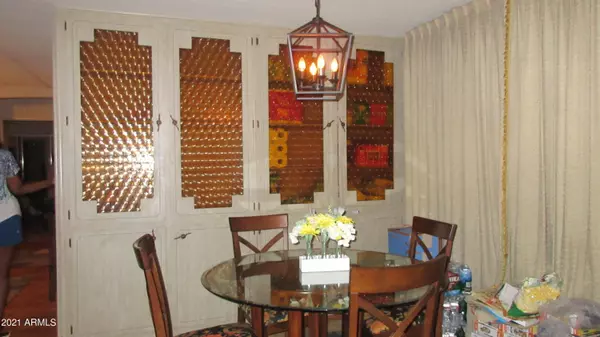$45,000
$45,000
For more information regarding the value of a property, please contact us for a free consultation.
5201 W Camelback Road #FP223 Phoenix, AZ 85031
2 Beds
1.75 Baths
1,440 SqFt
Key Details
Sold Price $45,000
Property Type Mobile Home
Sub Type Mfg/Mobile Housing
Listing Status Sold
Purchase Type For Sale
Square Footage 1,440 sqft
Price per Sqft $31
Subdivision Longhaven Estates
MLS Listing ID 6228077
Sold Date 08/23/21
Style Other (See Remarks)
Bedrooms 2
HOA Y/N No
Originating Board Arizona Regional Multiple Listing Service (ARMLS)
Land Lease Amount 635.0
Year Built 1968
Annual Tax Amount $183
Tax Year 2020
Property Description
**55+ Community** This mobile has it all. Vintage charm with tons of space! All original inside but taken care of like it's brand new! Built-ins in the Livingroom, Dining Room and in the closets in each bedroom. Gorgeous Arizona Room. Close to all the amenities, shopping, dining, and Milwaukee Brewers Stadium. Definitely a gardeners paradise! Covered awnings/carport on
the side of the house. Buyer to verify all schools. Buyer must qualify with Treehouse communities. 55+ community. Must meet the requirements of Treehouse Communities. 1. 55 years old. 2. Must have decent credit, in the range of 600 Fico. 3. No more than two small pets. 4. No outstanding rental history, ie...eviction or unpaid rent. 5. No outstanding utilites. 6. No felonies. 7. Three times the rental amount in income.
Location
State AZ
County Maricopa
Community Longhaven Estates
Direction Upon entering the park make an immediate right and follow around to the mobile.
Rooms
Master Bedroom Downstairs
Den/Bedroom Plus 2
Separate Den/Office N
Interior
Interior Features Master Downstairs, Full Bth Master Bdrm
Heating Natural Gas
Cooling Refrigeration
Flooring Carpet, Linoleum
Fireplaces Number No Fireplace
Fireplaces Type None
Fireplace No
SPA None
Exterior
Carport Spaces 2
Fence Block, Partial
Pool None
Community Features Gated Community, Community Spa Htd, Community Pool Htd, Near Bus Stop, Community Media Room, Biking/Walking Path, Clubhouse, Fitness Center
Utilities Available SRP, SW Gas
Amenities Available RV Parking
Waterfront No
Roof Type Metal
Private Pool No
Building
Lot Description Gravel/Stone Front, Gravel/Stone Back
Story 1
Builder Name Z
Sewer Public Sewer
Water City Water
Architectural Style Other (See Remarks)
Schools
Elementary Schools Cartwright School
Middle Schools Marc T. Atkinson Middle School
High Schools Cartwright School
School District Phoenix Union High School District
Others
HOA Fee Include No Fees
Senior Community Yes
Tax ID 144-44-002-Y
Ownership Leasehold
Acceptable Financing Cash, Conventional
Horse Property N
Listing Terms Cash, Conventional
Financing Conventional
Special Listing Condition Age Restricted (See Remarks)
Read Less
Want to know what your home might be worth? Contact us for a FREE valuation!

Our team is ready to help you sell your home for the highest possible price ASAP

Copyright 2024 Arizona Regional Multiple Listing Service, Inc. All rights reserved.
Bought with West USA Realty







