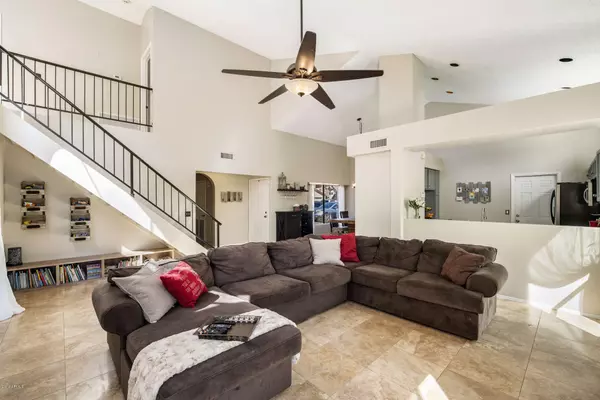$335,250
$329,900
1.6%For more information regarding the value of a property, please contact us for a free consultation.
14454 S 42nd Place Phoenix, AZ 85044
3 Beds
2.5 Baths
1,661 SqFt
Key Details
Sold Price $335,250
Property Type Single Family Home
Sub Type Single Family - Detached
Listing Status Sold
Purchase Type For Sale
Square Footage 1,661 sqft
Price per Sqft $201
Subdivision Mountain Park Ranch
MLS Listing ID 5991855
Sold Date 11/15/19
Bedrooms 3
HOA Fees $12
HOA Y/N Yes
Originating Board Arizona Regional Multiple Listing Service (ARMLS)
Year Built 1986
Annual Tax Amount $2,297
Tax Year 2019
Lot Size 10,581 Sqft
Acres 0.24
Property Description
Updated home on an EXCEPTIONAL cul-de-sac lot with an enormous grassy backyard! Dramatic vaulted ceilings, an open floor plan and lots of natural light give this home a very open and airy feel. Travertine tile floors flow throughout the kitchen, family room and formal dining area. The owners just added fresh paint, new carpet in the bedrooms & 6 panel doors. The updated kitchen offers stainless steel appliances, recessed lighting, and brushed nickel hardware. The family room features a cozy fireplace with a stone tile surround. Both the master bathroom and powder room have been remodeled and updated. The master bathroom offers granite countertops with double sinks and brushed nickel hardware. The owner's suite is located is downstairs with 2 bedrooms and a bathroom on the second level. The outdoor living areas include an extended covered patio, a second floor view deck, and a hard-to-find huge, grassy backyard with beautiful, mature greenery. Check out the additional play area with synthetic turf.
An easy walk to school just a couple blocks away or to the community pool down the street. Mountain Park Ranch offers offers 3 community pools, tennis courts, sand volleyball & childrens play areas. Enjoy the walking paths, ponds, fountains & hills throughout the area. Easy access to South Mountain hiking/biking trails too.
Location
State AZ
County Maricopa
Community Mountain Park Ranch
Direction North on S. Mountain Parkway(40th St), Right at Ranch Circle S., past community pool & elementary school, Left at 41st Pl, Right at Cholla Canyon, Left into 42nd Pl. Cul De Sac.
Rooms
Other Rooms Great Room
Master Bedroom Downstairs
Den/Bedroom Plus 3
Separate Den/Office N
Interior
Interior Features Master Downstairs, Eat-in Kitchen, Breakfast Bar, Soft Water Loop, Vaulted Ceiling(s), Pantry, Double Vanity, Full Bth Master Bdrm, Separate Shwr & Tub, High Speed Internet
Heating Electric
Cooling Refrigeration, Ceiling Fan(s)
Flooring Carpet, Stone
Fireplaces Type 1 Fireplace, Living Room
Fireplace Yes
Window Features Double Pane Windows
SPA None
Laundry Wshr/Dry HookUp Only
Exterior
Exterior Feature Balcony, Covered Patio(s), Playground, Patio
Garage Dir Entry frm Garage, Electric Door Opener
Garage Spaces 2.5
Garage Description 2.5
Fence Block
Pool None
Community Features Community Spa Htd, Community Spa, Community Pool Htd, Community Pool, Tennis Court(s), Playground, Biking/Walking Path
Utilities Available SRP
Amenities Available Management
Roof Type Tile
Private Pool No
Building
Lot Description Desert Front, Cul-De-Sac, Gravel/Stone Front, Gravel/Stone Back, Grass Back, Synthetic Grass Back
Story 2
Builder Name Pulte
Sewer Public Sewer
Water City Water
Structure Type Balcony,Covered Patio(s),Playground,Patio
New Construction No
Schools
Elementary Schools Esperanza Elementary School - 85027
Middle Schools Centennial Elementary School
High Schools Mountain Pointe High School
School District Tempe Union High School District
Others
HOA Name Mountain Park Ranch
HOA Fee Include Maintenance Grounds
Senior Community No
Tax ID 301-83-225
Ownership Fee Simple
Acceptable Financing Cash, Conventional, FHA, VA Loan
Horse Property N
Listing Terms Cash, Conventional, FHA, VA Loan
Financing Conventional
Read Less
Want to know what your home might be worth? Contact us for a FREE valuation!

Our team is ready to help you sell your home for the highest possible price ASAP

Copyright 2024 Arizona Regional Multiple Listing Service, Inc. All rights reserved.
Bought with Keller Williams Realty East Valley







