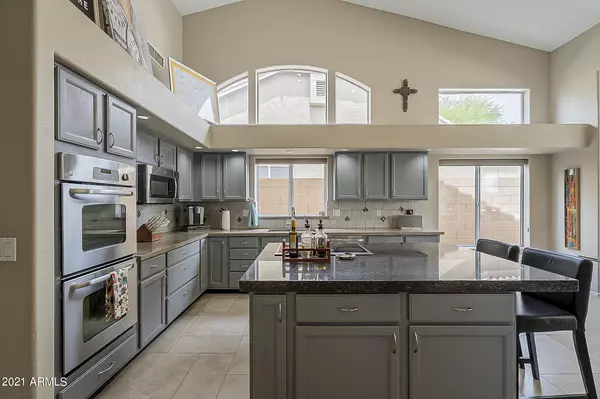$935,000
$825,000
13.3%For more information regarding the value of a property, please contact us for a free consultation.
15231 S FOXTAIL Lane Phoenix, AZ 85048
4 Beds
3.5 Baths
3,296 SqFt
Key Details
Sold Price $935,000
Property Type Single Family Home
Sub Type Single Family - Detached
Listing Status Sold
Purchase Type For Sale
Square Footage 3,296 sqft
Price per Sqft $283
Subdivision Mountain Park Ranch Unit 35G-1
MLS Listing ID 6226366
Sold Date 06/22/21
Style Ranch
Bedrooms 4
HOA Fees $13
HOA Y/N Yes
Originating Board Arizona Regional Multiple Listing Service (ARMLS)
Year Built 1995
Annual Tax Amount $4,914
Tax Year 2020
Lot Size 0.430 Acres
Acres 0.43
Property Description
Rare opportunity! Nearly 2,900 SF main house w/flex spaces plus 423 SF casita including mini-kitchen, full bath & 2-car heated & cooled workshop or garage; huge corner lot; near mountains; Mountain Park Ranch amenities; and Excelling Kyrene schools! Recent updates include lighting, flooring, kitchen, baths, casita addition, 3 HVACs, both roofs, gutters, sec system, RV gate, water heater, ext paint, and the columns and pony walls are gone! Large windows bring the park-like backyard in! Backyard features beautiful travertine patios & pool surround, HEATED pool & spa, sport court. Casita can be for guests, music, office, or entertaining; custom bookcase w/ whiteboard & Murphy bed. Park cars, store 'toys', or create the ideal man cave w/ 2-220V high- and low-amp outlets w/100-amp service. Casita has separate entrance - it is attached to main house via the exterior only. AC and heat controlled separately for casita living vs. workshop/garage. Mountain Park Ranch community amenities include 3 complexes of community pools, spas, tennis and pickleball courts, sand volleyball and playgrounds. Most furnishings available under a separate bill of sale.
Location
State AZ
County Maricopa
Community Mountain Park Ranch Unit 35G-1
Direction West to Foxtail Ln, right on Foxtail, house on corner.
Rooms
Other Rooms Guest Qtrs-Sep Entrn, BonusGame Room
Guest Accommodations 423.0
Master Bedroom Downstairs
Den/Bedroom Plus 5
Separate Den/Office N
Interior
Interior Features Master Downstairs, Eat-in Kitchen, Breakfast Bar, No Interior Steps, Soft Water Loop, Vaulted Ceiling(s), Kitchen Island, Pantry, Double Vanity, Full Bth Master Bdrm, Separate Shwr & Tub, High Speed Internet, Granite Counters, See Remarks
Heating Electric
Cooling Refrigeration, Programmable Thmstat, Ceiling Fan(s)
Flooring Carpet, Vinyl, Tile
Fireplaces Type 1 Fireplace, Family Room
Fireplace Yes
Window Features Double Pane Windows
SPA Heated,Private
Exterior
Exterior Feature Covered Patio(s), Patio, Sport Court(s)
Garage Attch'd Gar Cabinets, Dir Entry frm Garage, Electric Door Opener, RV Gate
Garage Spaces 5.0
Garage Description 5.0
Fence Block
Pool Heated, Private
Community Features Community Spa Htd, Community Spa, Community Pool Htd, Community Pool, Tennis Court(s), Playground, Biking/Walking Path
Utilities Available SRP
Amenities Available Management, Rental OK (See Rmks)
View Mountain(s)
Roof Type Tile
Private Pool Yes
Building
Lot Description Sprinklers In Rear, Sprinklers In Front, Corner Lot, Desert Back, Desert Front, Grass Back, Auto Timer H2O Front, Auto Timer H2O Back
Story 1
Builder Name Ryland
Sewer Public Sewer
Water City Water
Architectural Style Ranch
Structure Type Covered Patio(s),Patio,Sport Court(s)
New Construction No
Schools
Elementary Schools Kyrene Monte Vista School
Middle Schools Kyrene Altadena Middle School
High Schools Desert Vista High School
School District Tempe Union High School District
Others
HOA Name Mountain Park Ranch
HOA Fee Include Maintenance Grounds
Senior Community No
Tax ID 301-75-718
Ownership Fee Simple
Acceptable Financing Cash, Conventional, FHA, VA Loan
Horse Property N
Listing Terms Cash, Conventional, FHA, VA Loan
Financing Conventional
Read Less
Want to know what your home might be worth? Contact us for a FREE valuation!

Our team is ready to help you sell your home for the highest possible price ASAP

Copyright 2024 Arizona Regional Multiple Listing Service, Inc. All rights reserved.
Bought with West USA Realty







