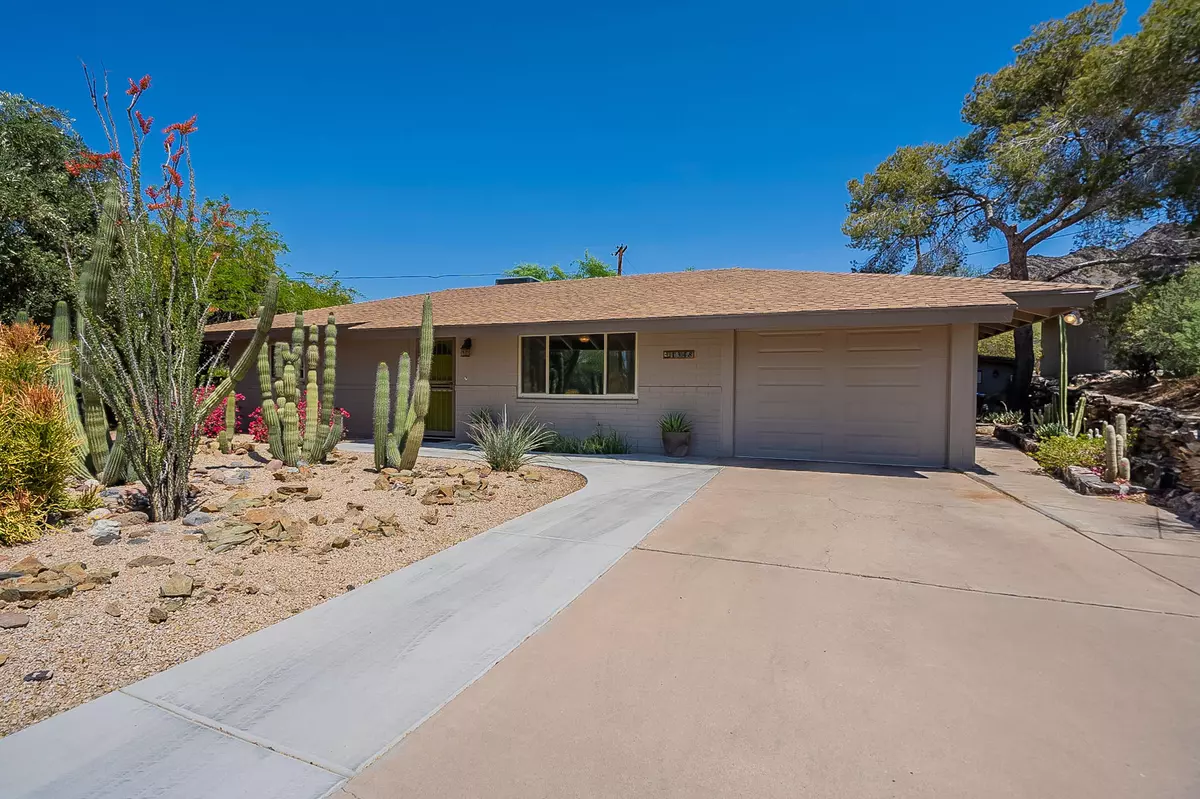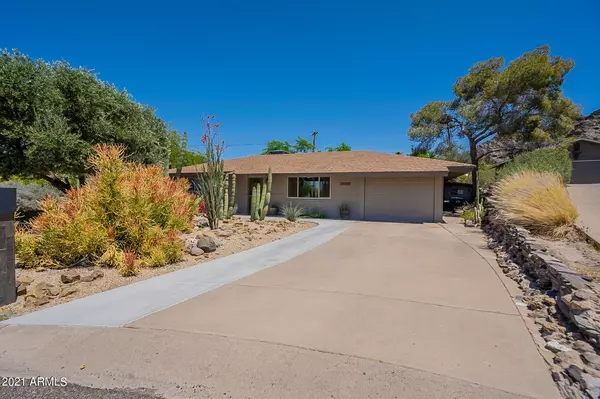$385,000
$399,900
3.7%For more information regarding the value of a property, please contact us for a free consultation.
1348 E RUTH Avenue Phoenix, AZ 85020
2 Beds
2 Baths
1,242 SqFt
Key Details
Sold Price $385,000
Property Type Single Family Home
Sub Type Single Family - Detached
Listing Status Sold
Purchase Type For Sale
Square Footage 1,242 sqft
Price per Sqft $309
Subdivision Ocotillo Hills 6
MLS Listing ID 6225548
Sold Date 05/18/21
Style Ranch
Bedrooms 2
HOA Y/N No
Originating Board Arizona Regional Multiple Listing Service (ARMLS)
Year Built 1959
Annual Tax Amount $1,238
Tax Year 2020
Lot Size 10,689 Sqft
Acres 0.25
Property Description
Wow, what a great location!! Let's also talk mountain and city views!! This home is in such a peaceful, relaxing setting. Main house is a 2 bedroom 1 bath. Off the garage is a guest room, office, hobby room, etc. It does have a toilet, shower and sink. Also has a/c. Separate exit to garage or backyard. There is also a cute outdoor room down the sidewalk on the east side of home. Rock built and has a water feature. Nice little getaway to have alone time!! The yard is not fully enclosed. Open on the NE end directly to the mountain preserve. Wonderful species of cacti are planted throughout. This is a fun find. Kitchen was remodeled in 2010. Dual Pane windows.
Location
State AZ
County Maricopa
Community Ocotillo Hills 6
Direction East on Butler to 14th St, North to the property
Rooms
Other Rooms Guest Qtrs-Sep Entrn, Great Room
Guest Accommodations 242.0
Master Bedroom Not split
Den/Bedroom Plus 3
Separate Den/Office Y
Interior
Interior Features Eat-in Kitchen, Drink Wtr Filter Sys, No Interior Steps, Pantry, High Speed Internet, Laminate Counters
Heating Natural Gas
Cooling Refrigeration, Programmable Thmstat
Flooring Carpet, Laminate
Fireplaces Number No Fireplace
Fireplaces Type None
Fireplace No
Window Features Double Pane Windows
SPA None
Exterior
Exterior Feature Patio, Storage
Garage Electric Door Opener
Garage Spaces 1.0
Garage Description 1.0
Fence Partial
Pool None
Utilities Available APS, SW Gas
Amenities Available None
Waterfront No
View City Lights, Mountain(s)
Roof Type Composition
Private Pool No
Building
Lot Description Alley, Desert Front, Natural Desert Back
Story 1
Builder Name Hersh
Sewer Public Sewer
Water City Water
Architectural Style Ranch
Structure Type Patio,Storage
New Construction Yes
Schools
Elementary Schools Washington Elementary School - Phoenix
Middle Schools Royal Palm Middle School
High Schools Sunnyslope High School
School District Glendale Union High School District
Others
HOA Fee Include No Fees
Senior Community No
Tax ID 160-65-150
Ownership Fee Simple
Acceptable Financing Cash, Conventional, FHA, VA Loan
Horse Property N
Listing Terms Cash, Conventional, FHA, VA Loan
Financing Cash
Read Less
Want to know what your home might be worth? Contact us for a FREE valuation!

Our team is ready to help you sell your home for the highest possible price ASAP

Copyright 2024 Arizona Regional Multiple Listing Service, Inc. All rights reserved.
Bought with Non-MLS Office







