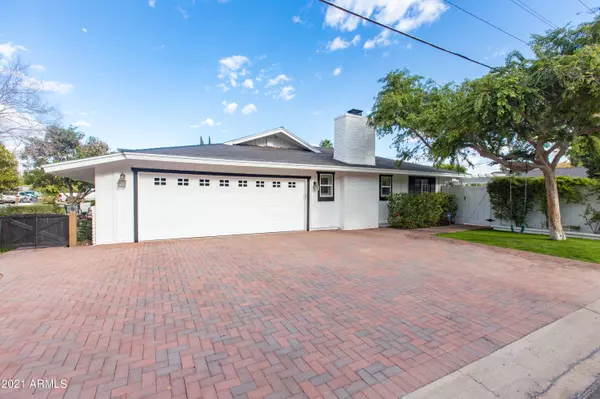$1,225,000
$1,099,000
11.5%For more information regarding the value of a property, please contact us for a free consultation.
5401 E FLOWER Street Phoenix, AZ 85018
4 Beds
3 Baths
2,704 SqFt
Key Details
Sold Price $1,225,000
Property Type Single Family Home
Sub Type Single Family - Detached
Listing Status Sold
Purchase Type For Sale
Square Footage 2,704 sqft
Price per Sqft $453
Subdivision Arcadia - Stephen Circle
MLS Listing ID 6212378
Sold Date 04/27/21
Style Ranch
Bedrooms 4
HOA Y/N No
Originating Board Arizona Regional Multiple Listing Service (ARMLS)
Year Built 1958
Annual Tax Amount $3,265
Tax Year 2020
Lot Size 0.279 Acres
Acres 0.28
Property Description
Beautifully remodeled Arcadia ranch on the coveted Flower St. The home sits on an oversized corner lot, N/S exposure, rare detached third car garage, extra-large front and backyards, with views of Camelback and Papago mtns. Features an open floor plan, kitchen/family room with additional living/dining room accented with lots of natural light. This showpiece was built for entertaining with a bright kitchen, huge island, high-end stainless-steel appliances, Carrera marble countertops, custom built in bar and huge walk-in pantry. Thoughtful details include high end wide plank wood floors and custom ship lap accents. The family room features a fireplace with custom built in benches and mantel from reclaimed wood.
The Owner's hideaway features an extra-large bedroom, en suite, and large walk-in closet with access to the covered backyard patio. Fourth bedroom with en suite and outside access is currently setup as an office, could be perfect mother-in-law suite or fourth bedroom. French doors lead to an extra-large covered patio with new pergola overlooking the large pool. Lush mature landscaping with citrus trees producing lemons, limes, oranges, and grapefruits, grapevines, herb, and flower garden. This showpiece is a short walk to Arcadia park, Starbucks, Vecina, the canal, several excellent schools and much more.
Location
State AZ
County Maricopa
Community Arcadia - Stephen Circle
Direction At Indian School and 56th street travel South to Osborn. turn right, (West) on Osborn to 54th Street and turn left, (South) to your new home located on the corner of Flower and 54th Street.
Rooms
Other Rooms Family Room
Master Bedroom Not split
Den/Bedroom Plus 4
Separate Den/Office N
Interior
Interior Features Eat-in Kitchen, Breakfast Bar, Kitchen Island, 3/4 Bath Master Bdrm, Double Vanity, High Speed Internet
Heating Electric
Cooling Refrigeration, Programmable Thmstat, Ceiling Fan(s)
Flooring Wood
Fireplaces Type 1 Fireplace, Family Room
Fireplace Yes
Window Features Double Pane Windows
SPA None
Laundry Wshr/Dry HookUp Only
Exterior
Exterior Feature Covered Patio(s), Private Yard
Garage Dir Entry frm Garage, Electric Door Opener, Side Vehicle Entry
Garage Spaces 3.0
Garage Description 3.0
Fence Block
Pool Private
Community Features Near Bus Stop, Biking/Walking Path
Utilities Available APS, SW Gas
Amenities Available None
Waterfront No
View Mountain(s)
Roof Type Composition
Accessibility Accessible Hallway(s)
Private Pool Yes
Building
Lot Description Sprinklers In Rear, Sprinklers In Front, Alley, Corner Lot, Grass Front, Grass Back, Auto Timer H2O Front, Auto Timer H2O Back
Story 1
Builder Name UNK
Sewer Public Sewer
Water City Water
Architectural Style Ranch
Structure Type Covered Patio(s),Private Yard
Schools
Elementary Schools Tavan Elementary School
Middle Schools Ingleside Middle School
High Schools Arcadia High School
School District Scottsdale Unified District
Others
HOA Fee Include No Fees
Senior Community No
Tax ID 128-26-017
Ownership Fee Simple
Acceptable Financing Cash, Conventional
Horse Property N
Listing Terms Cash, Conventional
Financing Cash
Read Less
Want to know what your home might be worth? Contact us for a FREE valuation!

Our team is ready to help you sell your home for the highest possible price ASAP

Copyright 2024 Arizona Regional Multiple Listing Service, Inc. All rights reserved.
Bought with HomeSmart







