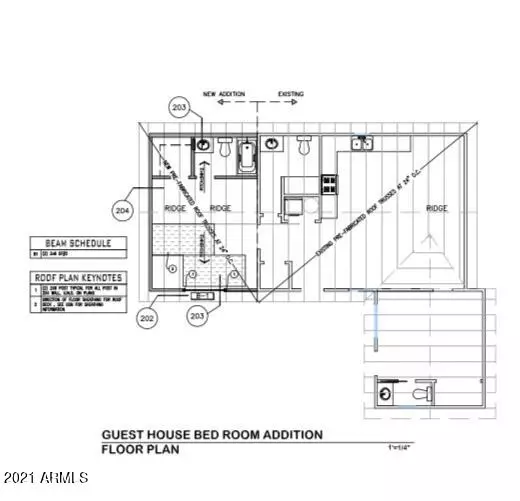$480,000
$480,000
For more information regarding the value of a property, please contact us for a free consultation.
1630 W THOMAS Road Phoenix, AZ 85015
4 Beds
3.5 Baths
2,598 SqFt
Key Details
Sold Price $480,000
Property Type Single Family Home
Sub Type Single Family - Detached
Listing Status Sold
Purchase Type For Sale
Square Footage 2,598 sqft
Price per Sqft $184
Subdivision North Encanto Park Vista
MLS Listing ID 6206146
Sold Date 04/19/21
Style Ranch
Bedrooms 4
HOA Y/N No
Originating Board Arizona Regional Multiple Listing Service (ARMLS)
Year Built 1941
Annual Tax Amount $3,523
Tax Year 2020
Lot Size 0.382 Acres
Acres 0.38
Property Description
AS-IS.
Cash or Hard Money Loan only. Remodel is incomplete.
Built in 1941, This home is located directly across the street from Encanto Golf Course. Main house has 3 bedrooms & 3 1/2 baths. Permitted for an additional bedroom & on the architectural plans. The guest house has 1 bedroom with 1 1/2 baths. Permitted for the addition of an additional bedroom and full bath and on the architectural plans. See plans in photos.
Home is currently mid-renovation. New electrical including panel. New plumbing. Framing and most drywall is complete. Seller has architectural plans and permits that will convey with sale. Building materials that remain will convey with sale. Pool is complete. No HOA. Partial basement under main home. Flooring materials to convey with sale.
Location
State AZ
County Maricopa
Community North Encanto Park Vista
Rooms
Other Rooms Guest Qtrs-Sep Entrn, Great Room, Family Room
Basement Unfinished, Partial
Guest Accommodations 700.0
Den/Bedroom Plus 5
Separate Den/Office Y
Interior
Interior Features Eat-in Kitchen, Breakfast Bar, Double Vanity, Full Bth Master Bdrm, Separate Shwr & Tub, High Speed Internet
Heating Natural Gas
Cooling Refrigeration
Flooring Concrete
Fireplaces Type 1 Fireplace
Fireplace Yes
SPA None
Laundry WshrDry HookUp Only
Exterior
Exterior Feature Covered Patio(s), Patio, Private Yard, Separate Guest House
Garage Dir Entry frm Garage, Electric Door Opener, Extnded Lngth Garage, Rear Vehicle Entry, RV Gate, RV Access/Parking
Garage Spaces 2.0
Garage Description 2.0
Fence Block, Wrought Iron
Pool Variable Speed Pump, Private
Community Features Transportation Svcs, Near Light Rail Stop, Near Bus Stop, Historic District, Golf
Utilities Available APS, SW Gas
Amenities Available Not Managed, None
Waterfront No
Roof Type Composition
Private Pool Yes
Building
Lot Description Alley, Desert Back, Desert Front, Gravel/Stone Front, Gravel/Stone Back
Story 1
Builder Name Historic
Sewer Public Sewer
Water City Water
Architectural Style Ranch
Structure Type Covered Patio(s),Patio,Private Yard, Separate Guest House
New Construction Yes
Schools
Elementary Schools Osborn Middle School
Middle Schools Osborn Middle School
High Schools Central High School
School District Phoenix Union High School District
Others
HOA Fee Include No Fees
Senior Community No
Tax ID 110-32-129-A
Ownership Fee Simple
Acceptable Financing Cash
Horse Property N
Listing Terms Cash
Financing Cash
Read Less
Want to know what your home might be worth? Contact us for a FREE valuation!

Our team is ready to help you sell your home for the highest possible price ASAP

Copyright 2024 Arizona Regional Multiple Listing Service, Inc. All rights reserved.
Bought with A.Z. & Associates







