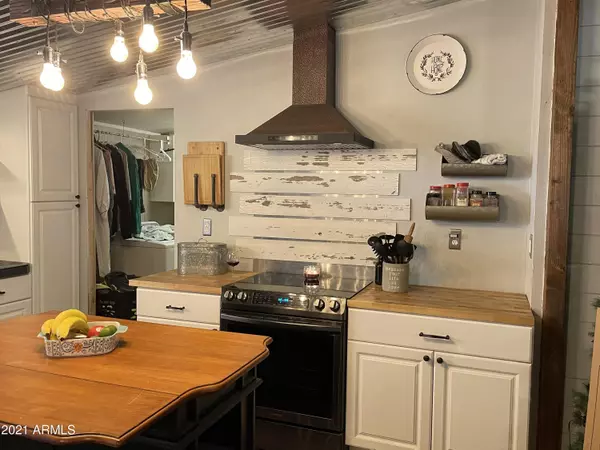$285,000
$270,000
5.6%For more information regarding the value of a property, please contact us for a free consultation.
726 E GOLDMINE Lane San Tan Valley, AZ 85140
3 Beds
2 Baths
1,360 SqFt
Key Details
Sold Price $285,000
Property Type Mobile Home
Sub Type Mfg/Mobile Housing
Listing Status Sold
Purchase Type For Sale
Square Footage 1,360 sqft
Price per Sqft $209
Subdivision Golf View Estates Unit Ii And Iii
MLS Listing ID 6200436
Sold Date 05/11/21
Bedrooms 3
HOA Fees $8/ann
HOA Y/N Yes
Originating Board Arizona Regional Multiple Listing Service (ARMLS)
Year Built 2000
Annual Tax Amount $565
Tax Year 2020
Lot Size 0.394 Acres
Acres 0.39
Property Description
Remodeled charmer with 2 master bedrooms! Bring all of those outside toys, there is SO much space on this almost 1/2 acre ( 17,167 sq ft lot ), enclosed by block fence with 2 RV gates! Interior redesign has this currently as 2 master bedrooms with a sitting room, it would not take much for a new owner to convert back to 3 if needed. Check out the unique wall and ceiling finishes, and completely remodeled kitchen with new refrigerator, dishwasher and stove! Carpet and pad & laminate flooring installed 2020! Walk- in closets and adjacent bathrooms for both master bedrooms, vaulted ceiling in great room and kitchen. Large covered front and back patio/ porch provide extra entertaining space or just a relaxing place to be. Huge sturdy shed already in place for extra storage. This corner lot has an RV clean out all ready in place, and HOA is only $100 per year!
This is such an affordable home, in a clean attractive neighborhood.
Location
State AZ
County Pinal
Community Golf View Estates Unit Ii And Iii
Direction E on Ocotillo to Tumbleweed N on Tumbleweed to Goldmine West on Goldmine, home is on the right
Rooms
Other Rooms Great Room
Master Bedroom Split
Den/Bedroom Plus 3
Separate Den/Office N
Interior
Interior Features Eat-in Kitchen, Breakfast Bar, Drink Wtr Filter Sys, No Interior Steps, Kitchen Island, Pantry, 2 Master Baths, 3/4 Bath Master Bdrm, High Speed Internet
Heating Electric
Cooling Refrigeration, Ceiling Fan(s)
Flooring Carpet, Laminate
Fireplaces Number No Fireplace
Fireplaces Type None
Fireplace No
Window Features Double Pane Windows
SPA None
Exterior
Exterior Feature Covered Patio(s), Storage
Garage RV Gate, RV Access/Parking
Fence Block
Pool None
Utilities Available SRP
Amenities Available Management
Waterfront No
View Mountain(s)
Roof Type Composition
Private Pool No
Building
Lot Description Corner Lot, Dirt Front, Dirt Back, Gravel/Stone Front
Story 1
Builder Name Unknown
Sewer Septic in & Cnctd
Water City Water
Structure Type Covered Patio(s),Storage
Schools
Elementary Schools Ranch Elementary School
Middle Schools Cocopah Middle School
High Schools Queen Creek High School
School District Queen Creek Unified District
Others
HOA Name Golf View Estates
HOA Fee Include Maintenance Grounds
Senior Community No
Tax ID 109-24-045
Ownership Fee Simple
Acceptable Financing Cash, Conventional, FHA, VA Loan
Horse Property N
Listing Terms Cash, Conventional, FHA, VA Loan
Financing VA
Read Less
Want to know what your home might be worth? Contact us for a FREE valuation!

Our team is ready to help you sell your home for the highest possible price ASAP

Copyright 2024 Arizona Regional Multiple Listing Service, Inc. All rights reserved.
Bought with My Home Group Real Estate







