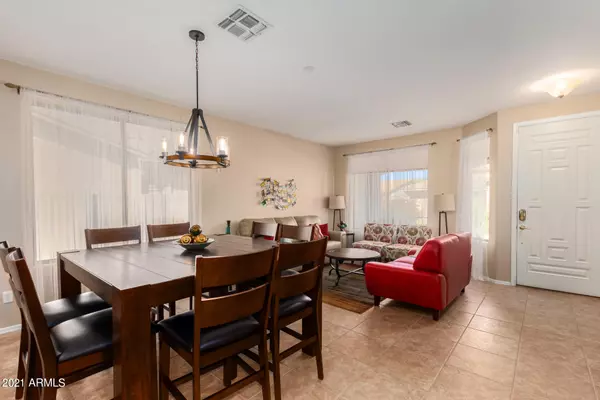$517,000
$499,500
3.5%For more information regarding the value of a property, please contact us for a free consultation.
7411 E NORWOOD Street Mesa, AZ 85207
3 Beds
2 Baths
2,126 SqFt
Key Details
Sold Price $517,000
Property Type Single Family Home
Sub Type Single Family - Detached
Listing Status Sold
Purchase Type For Sale
Square Footage 2,126 sqft
Price per Sqft $243
Subdivision Grayfox At Las Sendas
MLS Listing ID 6202780
Sold Date 04/07/21
Style Spanish
Bedrooms 3
HOA Fees $122/qua
HOA Y/N Yes
Originating Board Arizona Regional Multiple Listing Service (ARMLS)
Year Built 2001
Annual Tax Amount $2,598
Tax Year 2020
Lot Size 8,202 Sqft
Acres 0.19
Property Description
Location Location! Wonderful neighborhood! Split/Open floor plan with open office builtins, Bright eat- kitchen with beautiful Granite counter tops, 3 bedrooms with spacious walk-in closets, 2 full baths, ready to move in! CAN you say FABULOUS Entertaining, New Professional renovation Back yard! Full kitchen w/bar/gas grill, Resort like HEATED Hot tub~ pool heated with solar ~ fountains Extensive Enhancement lighting, and a welcoming Gas fire pit~sitting area. Travertine Tile to totally accent the whole back yard along with a sitting area with a built in TV. with impeccable landscaping with palms trees. And both side of the back yard have extra space with gates.3 car garage with builtin for extra storage, big enough for those SUVs. Close to shopping, dining, hiking &Golfing.
Location
State AZ
County Maricopa
Community Grayfox At Las Sendas
Direction Go East on McDowell Just past the 202 turn right on Ridgecrest.Turn left on Norwood St house on your right.
Rooms
Master Bedroom Split
Den/Bedroom Plus 4
Separate Den/Office Y
Interior
Interior Features Eat-in Kitchen, Breakfast Bar, 9+ Flat Ceilings, Drink Wtr Filter Sys, Fire Sprinklers, No Interior Steps, Vaulted Ceiling(s), Kitchen Island, Pantry, Double Vanity, Full Bth Master Bdrm, Separate Shwr & Tub, Granite Counters
Heating Natural Gas
Cooling Refrigeration, Ceiling Fan(s)
Flooring Laminate, Tile, Wood
Fireplaces Type Exterior Fireplace, Fire Pit
Fireplace Yes
Window Features Double Pane Windows
SPA Above Ground,Heated
Exterior
Exterior Feature Covered Patio(s), Playground, Patio, Built-in Barbecue
Garage Spaces 3.0
Garage Description 3.0
Fence Block
Pool Solar Thermal Sys, Variable Speed Pump, Fenced, Heated, Private, Solar Pool Equipment
Landscape Description Irrigation Back, Irrigation Front
Community Features Community Spa, Community Pool Htd, Community Pool, Near Bus Stop, Golf, Tennis Court(s), Racquetball, Playground, Biking/Walking Path, Clubhouse, Fitness Center
Utilities Available SRP, City Gas
Roof Type Tile
Private Pool Yes
Building
Lot Description Desert Front, Gravel/Stone Front, Gravel/Stone Back, Irrigation Front, Irrigation Back
Story 1
Builder Name Fullton Homes
Sewer Public Sewer
Water City Water
Architectural Style Spanish
Structure Type Covered Patio(s),Playground,Patio,Built-in Barbecue
New Construction No
Schools
Elementary Schools Las Sendas Elementary School
Middle Schools Fremont Junior High School
High Schools Red Mountain High School
School District Mesa Unified District
Others
HOA Name Las Sendas
HOA Fee Include Street Maint
Senior Community No
Tax ID 219-25-540
Ownership Fee Simple
Acceptable Financing Cash, Conventional, VA Loan
Horse Property N
Listing Terms Cash, Conventional, VA Loan
Financing Conventional
Read Less
Want to know what your home might be worth? Contact us for a FREE valuation!

Our team is ready to help you sell your home for the highest possible price ASAP

Copyright 2024 Arizona Regional Multiple Listing Service, Inc. All rights reserved.
Bought with Good Oak Real Estate







