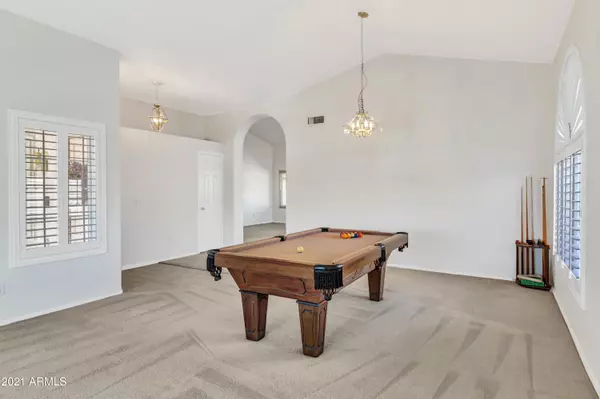$465,000
$435,000
6.9%For more information regarding the value of a property, please contact us for a free consultation.
14832 S 42ND Street Phoenix, AZ 85044
4 Beds
2 Baths
2,227 SqFt
Key Details
Sold Price $465,000
Property Type Single Family Home
Sub Type Single Family - Detached
Listing Status Sold
Purchase Type For Sale
Square Footage 2,227 sqft
Price per Sqft $208
Subdivision Mountain Park Ranch Unit 8C Lot 104-131
MLS Listing ID 6197823
Sold Date 03/31/21
Bedrooms 4
HOA Fees $13
HOA Y/N Yes
Originating Board Arizona Regional Multiple Listing Service (ARMLS)
Year Built 1993
Annual Tax Amount $2,971
Tax Year 2020
Lot Size 9,078 Sqft
Acres 0.21
Property Description
Spacious 4 bed/2 bath, 2227 sq ft home with a 3 car nestled in the popular Mountain Park Ranch community. Home has been well maintained by the original owners. Newer Anderson windows throughout . Newer AC unit, Kitchen offers newer electric stove, microwave, dishwasher, a pantry, an island & bay window at the nook. Arcadia door looks to the backyard with a covered patio that covers the kitchen nook & family rm. Dbl door entry at master along with walk-in closet, dbl sinks & separate soaking tub and shower. Lot is big enough for a pool but their are 3 community pools & spas that buyer won't have to maintain!! Community also offers pickle ball, tennis, basketball court, play grounds, & picnic areas. Close to shopping & restaurants. This is a MUST SEE!!
Location
State AZ
County Maricopa
Community Mountain Park Ranch Unit 8C Lot 104-131
Direction S on Ranch Circle to 41st Pl, SE to Rockledge, NE on Rockledge just past where Rockledge turns East. YOUR NEW HOME is on the left.
Rooms
Other Rooms Family Room
Den/Bedroom Plus 4
Separate Den/Office N
Interior
Interior Features Eat-in Kitchen, Breakfast Bar, Intercom, Vaulted Ceiling(s), Kitchen Island, Pantry, Double Vanity, Full Bth Master Bdrm, High Speed Internet, Laminate Counters
Heating Electric
Cooling Refrigeration, Ceiling Fan(s)
Flooring Carpet, Laminate
Fireplaces Number No Fireplace
Fireplaces Type None
Fireplace No
Window Features Dual Pane,Low-E
SPA None
Laundry WshrDry HookUp Only
Exterior
Exterior Feature Covered Patio(s)
Garage Attch'd Gar Cabinets, Dir Entry frm Garage, Electric Door Opener, RV Gate
Garage Spaces 3.0
Garage Description 3.0
Fence Block
Pool None
Community Features Community Spa Htd, Community Pool Htd, Community Pool, Playground, Biking/Walking Path
Amenities Available Self Managed
Roof Type Composition
Private Pool No
Building
Lot Description Desert Back, Desert Front
Story 1
Builder Name Ryland
Sewer Public Sewer
Water City Water
Structure Type Covered Patio(s)
New Construction No
Schools
Elementary Schools Kyrene De La Esperanza School
Middle Schools Kyrene Centennial Middle School
High Schools Mountain Pointe High School
School District Tempe Union High School District
Others
HOA Name Mountain Park Ranch
HOA Fee Include Maintenance Grounds
Senior Community No
Tax ID 307-04-010
Ownership Fee Simple
Acceptable Financing Conventional, FHA, VA Loan
Horse Property N
Listing Terms Conventional, FHA, VA Loan
Financing Conventional
Read Less
Want to know what your home might be worth? Contact us for a FREE valuation!

Our team is ready to help you sell your home for the highest possible price ASAP

Copyright 2024 Arizona Regional Multiple Listing Service, Inc. All rights reserved.
Bought with Keller Williams Realty Sonoran Living







