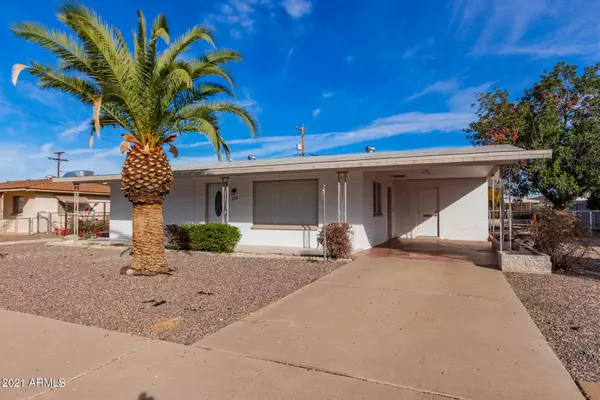$245,900
$245,900
For more information regarding the value of a property, please contact us for a free consultation.
5534 E BOSTON Street Mesa, AZ 85205
2 Beds
1.5 Baths
1,143 SqFt
Key Details
Sold Price $245,900
Property Type Single Family Home
Sub Type Single Family - Detached
Listing Status Sold
Purchase Type For Sale
Square Footage 1,143 sqft
Price per Sqft $215
Subdivision Dreamland Villa 2 Lots 50-58, Tr B
MLS Listing ID 6192307
Sold Date 05/03/21
Style Ranch
Bedrooms 2
HOA Y/N No
Originating Board Arizona Regional Multiple Listing Service (ARMLS)
Year Built 1959
Annual Tax Amount $860
Tax Year 2020
Lot Size 8,096 Sqft
Acres 0.19
Property Description
Welcome to Dreamland! This classic brick home 2 bedroom home is located in the 55+ community of Dreamland Villas Where the rec center is optional so you can join clubs, meet friends and hang out at the pool. or not. Beautifully remodeled kitchen that includes soft closing white cabinets and gorgeous granite counter tops flanking the new stainless steel appliances. All fresh paint and new flooring The completely remodeled bathroom has new a new dual flush toilet, tub and stylish tiled surround. Located on a large lot with tons of opportunity to make it your own. See this home today!
Location
State AZ
County Maricopa
Community Dreamland Villa 2 Lots 50-58, Tr B
Direction E on Main from Higley to 56th St to Boston west on Boston.
Rooms
Other Rooms Arizona RoomLanai
Den/Bedroom Plus 2
Separate Den/Office N
Interior
Interior Features No Interior Steps, High Speed Internet, Granite Counters
Heating Electric
Cooling Refrigeration
Flooring Carpet, Laminate, Tile
Fireplaces Number No Fireplace
Fireplaces Type None
Fireplace No
Window Features Double Pane Windows
SPA None
Laundry Wshr/Dry HookUp Only
Exterior
Carport Spaces 1
Fence Block, Chain Link
Pool None
Community Features Community Spa, Community Pool, Biking/Walking Path, Clubhouse
Utilities Available SRP
Amenities Available Club, Membership Opt
Roof Type Composition
Private Pool No
Building
Lot Description Gravel/Stone Front, Gravel/Stone Back
Story 1
Builder Name Unknown
Sewer Septic Tank
Water City Water
Architectural Style Ranch
New Construction No
Schools
Elementary Schools Adult
Middle Schools Adult
High Schools Adult
School District Out Of Area
Others
HOA Fee Include No Fees
Senior Community Yes
Tax ID 141-74-019
Ownership Fee Simple
Acceptable Financing Cash, Conventional, FHA, VA Loan
Horse Property N
Listing Terms Cash, Conventional, FHA, VA Loan
Financing FHA
Special Listing Condition Age Restricted (See Remarks)
Read Less
Want to know what your home might be worth? Contact us for a FREE valuation!

Our team is ready to help you sell your home for the highest possible price ASAP

Copyright 2024 Arizona Regional Multiple Listing Service, Inc. All rights reserved.
Bought with neXGen Real Estate







