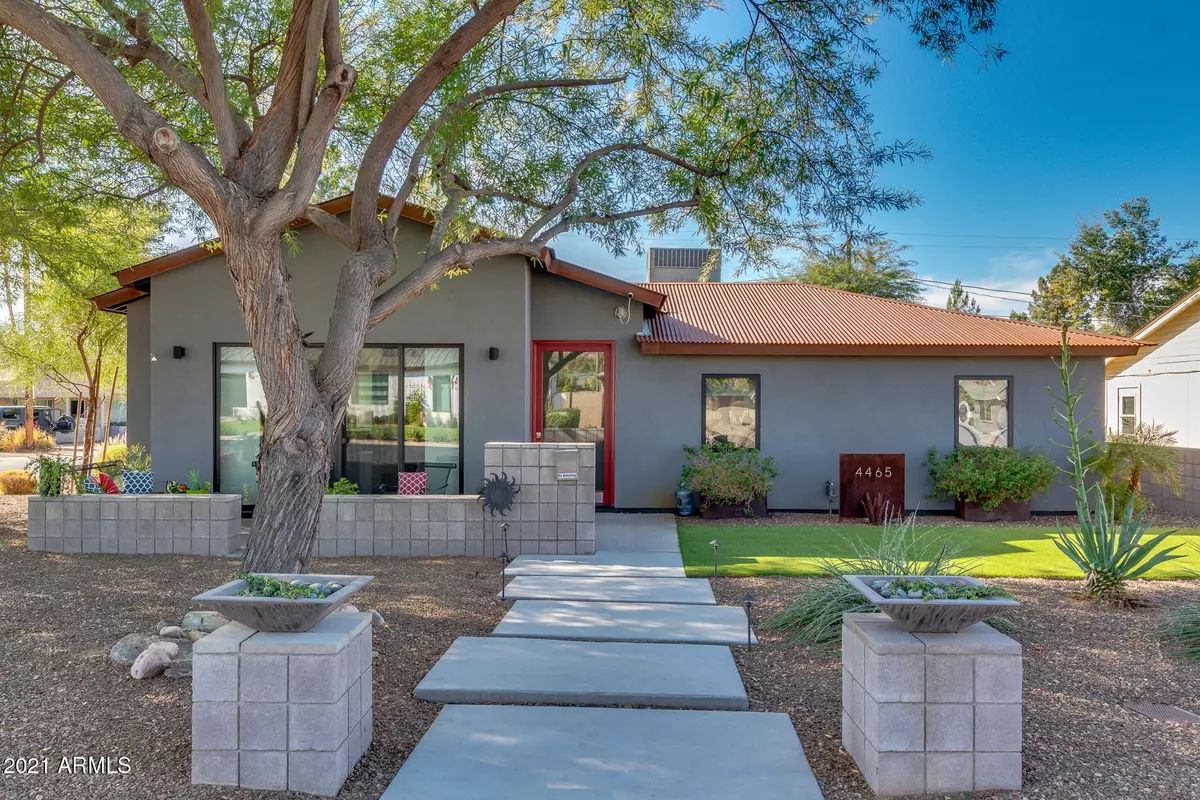$888,000
$933,000
4.8%For more information regarding the value of a property, please contact us for a free consultation.
4465 E CAMPBELL Avenue Phoenix, AZ 85018
4 Beds
2.5 Baths
2,307 SqFt
Key Details
Sold Price $888,000
Property Type Single Family Home
Sub Type Single Family - Detached
Listing Status Sold
Purchase Type For Sale
Square Footage 2,307 sqft
Price per Sqft $384
Subdivision Cavalier Palms 1-41
MLS Listing ID 6177005
Sold Date 02/18/21
Style Contemporary
Bedrooms 4
HOA Y/N No
Originating Board Arizona Regional Multiple Listing Service (ARMLS)
Year Built 2014
Annual Tax Amount $4,180
Tax Year 2020
Lot Size 6,862 Sqft
Acres 0.16
Property Description
Gorgeous ARCADIA REMODEL in the coveted 85018 zip code! VIEW of Camelback Mountain! 4 Bdrm, 2.5 Bath CUSTOM home. Modern Contemporary style in the heart of Phoenix! Separate CUSTOM EXTERIOR STRUCTURE in back w/ metal roof & paint to match main home! STUNNING KITCHEN! Stainless Appliances & Designer Hood Vent. Vast QUARTZ Countertops and expansive ISLAND. Sleek, flat panel cabinets & pantry. Laundry room w/ built-in Custom storage feature. Master Suite w/ direct-access glass slider door to back patio. MB w/ custom shower surround, Dual Floating Vanity & Designer lighting. Bamboo WOOD & TILE floors. Spacious BACK COVERED PATIO equipped with mounted TV. Massive DOUBLE-SLIDE GLASS doors open home to FRONT PATIO from GR! VIEWS! Walking distance to popular dining like Postino and Ingo's! Centrally located home close to upscale shopping in the well-known Biltmore Fashion Park, endless dining options and Sports venues!
Hike the famous Camelback mountain... Bike or run the Canal to the north of this neighborhood. A total lifestyle awaits you!
This is a must see! Buyer to verify all information.
Location
State AZ
County Maricopa
Community Cavalier Palms 1-41
Direction From Camelback Rd: South on 44th Street to Campbell. East on Campbell to home on the right. Corner home. 4465 E Campbell Ave.
Rooms
Other Rooms Separate Workshop, Great Room
Master Bedroom Split
Den/Bedroom Plus 4
Separate Den/Office N
Interior
Interior Features Breakfast Bar, No Interior Steps, Soft Water Loop, Vaulted Ceiling(s), Kitchen Island, Pantry, Double Vanity, High Speed Internet
Heating Electric
Cooling Refrigeration, Programmable Thmstat, Ceiling Fan(s)
Flooring Tile, Wood
Fireplaces Number No Fireplace
Fireplaces Type None
Fireplace No
Window Features Double Pane Windows,Low Emissivity Windows
SPA None
Exterior
Exterior Feature Covered Patio(s), Patio, Private Yard, Storage
Garage Dir Entry frm Garage, Electric Door Opener, Extnded Lngth Garage, RV Gate, Separate Strge Area
Garage Spaces 2.0
Garage Description 2.0
Fence Block, Wood
Pool None
Utilities Available SRP
Amenities Available None
View Mountain(s)
Roof Type Metal
Private Pool No
Building
Lot Description Sprinklers In Rear, Sprinklers In Front, Alley, Desert Front, Grass Back, Auto Timer H2O Front, Auto Timer H2O Back
Story 1
Builder Name Unkown
Sewer Public Sewer
Water City Water
Architectural Style Contemporary
Structure Type Covered Patio(s),Patio,Private Yard,Storage
New Construction No
Schools
Elementary Schools Hopi Elementary School
Middle Schools Ingleside Middle School
High Schools Arcadia High School
School District Scottsdale Unified District
Others
HOA Fee Include No Fees
Senior Community No
Tax ID 171-41-129
Ownership Fee Simple
Acceptable Financing Cash, Conventional, FHA, VA Loan
Horse Property N
Listing Terms Cash, Conventional, FHA, VA Loan
Financing Cash
Read Less
Want to know what your home might be worth? Contact us for a FREE valuation!

Our team is ready to help you sell your home for the highest possible price ASAP

Copyright 2024 Arizona Regional Multiple Listing Service, Inc. All rights reserved.
Bought with West USA Realty







