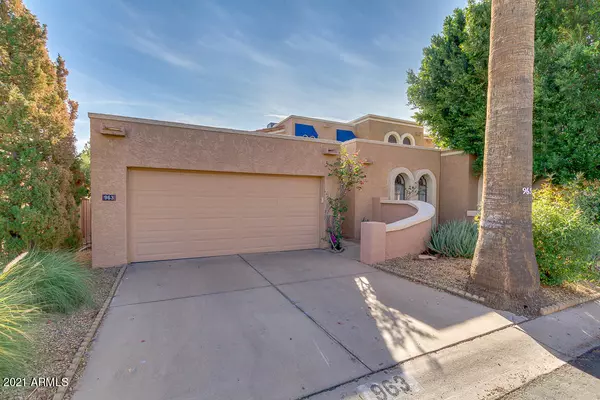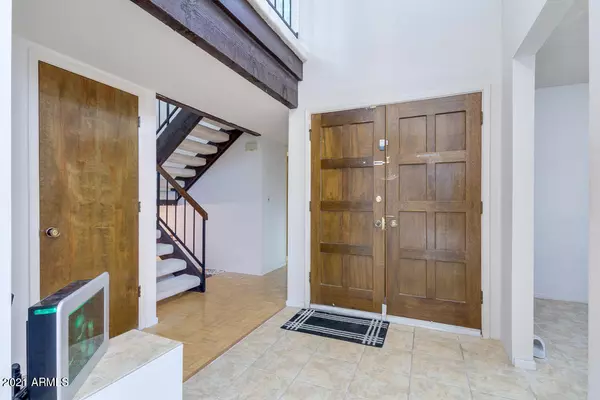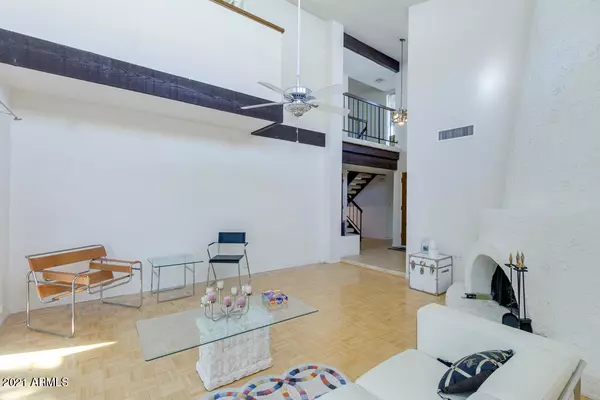$364,900
$364,900
For more information regarding the value of a property, please contact us for a free consultation.
963 E LOIS Lane Phoenix, AZ 85020
3 Beds
3 Baths
1,985 SqFt
Key Details
Sold Price $364,900
Property Type Townhouse
Sub Type Townhouse
Listing Status Sold
Purchase Type For Sale
Square Footage 1,985 sqft
Price per Sqft $183
Subdivision Pointe Tapatio 4
MLS Listing ID 6178623
Sold Date 03/03/21
Style Santa Barbara/Tuscan
Bedrooms 3
HOA Fees $243/mo
HOA Y/N Yes
Originating Board Arizona Regional Multiple Listing Service (ARMLS)
Year Built 1983
Annual Tax Amount $2,097
Tax Year 2020
Lot Size 4,012 Sqft
Acres 0.09
Property Description
Beautiful townhome in Pointe Tapatio on a quiet cul-de-sac is on the market! Don't miss this home, the property offers a mature front yard and a 2 car garage. Fantastic interior shows light & bright with an immaculate living room accompanied by a relaxing fireplace, nice dining area with access to the back patio, and so much natural light. The kitchen features matching white appliances, lots of cabinetry, plenty of counter space, and a breakfast room. You will also find 2 master suites with private baths & walk-in closets; one conveniently located downstairs with access to the backyard, and the another upstairs overlooking the living areas. Covered patio in the backyard with mountain views is ideal for your morning coffee or to enjoy your favorite beverage after a long day.
Location
State AZ
County Maricopa
Community Pointe Tapatio 4
Direction Head north on N 7th St, Turn right onto E Clinton St, Turn right to stay on E Clinton St, Turn right onto N 10th St, Turn right onto E Lois Ln. Property will be on the left.
Rooms
Master Bedroom Upstairs
Den/Bedroom Plus 3
Separate Den/Office N
Interior
Interior Features Master Downstairs, Upstairs, Pantry, Bidet, Double Vanity, Full Bth Master Bdrm, High Speed Internet, Laminate Counters
Heating Electric
Cooling Refrigeration, Ceiling Fan(s)
Flooring Carpet, Vinyl, Tile
Fireplaces Type 1 Fireplace, Living Room
Fireplace Yes
Window Features Skylight(s)
SPA None
Exterior
Exterior Feature Balcony, Covered Patio(s)
Garage Electric Door Opener
Garage Spaces 2.0
Garage Description 2.0
Fence Block
Pool None
Community Features Community Spa, Community Pool Htd, Community Pool, Near Bus Stop, Biking/Walking Path, Clubhouse
Utilities Available SRP
Amenities Available Management
Waterfront No
Roof Type Tile
Private Pool No
Building
Lot Description Desert Front, Cul-De-Sac, Gravel/Stone Front, Gravel/Stone Back
Story 2
Builder Name Gosnell
Sewer Public Sewer
Water City Water
Architectural Style Santa Barbara/Tuscan
Structure Type Balcony,Covered Patio(s)
New Construction Yes
Schools
Elementary Schools Larkspur Elementary School
Middle Schools Shea Middle School
High Schools Shadow Mountain High School
School District Paradise Valley Unified District
Others
HOA Name Osselaer Co
HOA Fee Include Maintenance Grounds
Senior Community No
Tax ID 159-26-176
Ownership Fee Simple
Acceptable Financing Cash, Conventional, FHA, VA Loan
Horse Property N
Listing Terms Cash, Conventional, FHA, VA Loan
Financing Conventional
Read Less
Want to know what your home might be worth? Contact us for a FREE valuation!

Our team is ready to help you sell your home for the highest possible price ASAP

Copyright 2024 Arizona Regional Multiple Listing Service, Inc. All rights reserved.
Bought with HomeSmart







