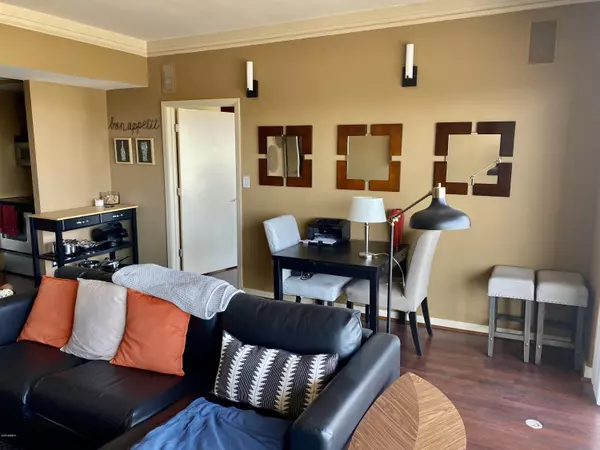$239,000
$249,000
4.0%For more information regarding the value of a property, please contact us for a free consultation.
4750 N Central Avenue #17L Phoenix, AZ 85012
2 Beds
2 Baths
1,144 SqFt
Key Details
Sold Price $239,000
Property Type Condo
Sub Type Apartment Style/Flat
Listing Status Sold
Purchase Type For Sale
Square Footage 1,144 sqft
Price per Sqft $208
Subdivision Landmark Towers Condominium
MLS Listing ID 6131909
Sold Date 03/31/21
Bedrooms 2
HOA Fees $1,112/mo
HOA Y/N Yes
Originating Board Arizona Regional Multiple Listing Service (ARMLS)
Year Built 1963
Annual Tax Amount $1,503
Tax Year 2019
Lot Size 1,144 Sqft
Acres 0.03
Property Description
This 17th floor condo sits just one floor below the penthouse and offers amazing north-facing (cooler) views of the Phoenix Mountains and north/west valley. Enormous windows, hardwood floors, stainless appliances, spacious balconies, and a great location make this 2 bedroom/2 bath condo a must-see in Central Phoenix. It's a short walk to the Phoenix light rail, Uptown Plaza, and countless restaurants and shops. This is Phoenix urban living at it's best. Landmark Tower amenities include secure parking, 24/7 guarded entry, gym, pool, roof deck, community center, library, and more! Come take a look at Cenratl Phoenix high-rise living!
Location
State AZ
County Maricopa
Community Landmark Towers Condominium
Direction Southwest corner of Central Ave and Camelback Rd. 1 hr resident parking near front door is very limited. Street Parking available on Pierson Street along North side of Landmark Tower.
Rooms
Den/Bedroom Plus 2
Separate Den/Office N
Interior
Interior Features 9+ Flat Ceilings, Elevator, Fire Sprinklers, No Interior Steps, Full Bth Master Bdrm, High Speed Internet
Heating Natural Gas, See Remarks
Cooling Refrigeration
Flooring Other
Fireplaces Number No Fireplace
Fireplaces Type None
Fireplace No
SPA None
Exterior
Exterior Feature Balcony
Garage Community Structure, Gated, Permit Required
Garage Spaces 2.0
Garage Description 2.0
Fence Block
Pool None
Community Features Community Pool Htd, Community Pool, Near Light Rail Stop, Near Bus Stop, Historic District, Community Media Room, Community Laundry, Guarded Entry, Concierge, Clubhouse, Fitness Center
Utilities Available APS, SW Gas
Amenities Available Management, VA Approved Prjct
Waterfront No
Roof Type See Remarks
Private Pool No
Building
Lot Description Desert Back, Desert Front
Story 18
Builder Name Milton Saper
Sewer Public Sewer
Water City Water
Structure Type Balcony
New Construction Yes
Schools
Elementary Schools Longview Elementary School
Middle Schools Osborn Middle School
High Schools Central High School
School District Phoenix Union High School District
Others
HOA Name Landmark on Central
HOA Fee Include Roof Repair,Insurance,Sewer,Pest Control,Maintenance Grounds,Front Yard Maint,Gas,Air Cond/Heating,Trash,Water,Roof Replacement,Maintenance Exterior
Senior Community No
Tax ID 155-28-380
Ownership Condominium
Acceptable Financing Cash, Conventional
Horse Property N
Listing Terms Cash, Conventional
Financing Other
Special Listing Condition Owner Occupancy Req
Read Less
Want to know what your home might be worth? Contact us for a FREE valuation!

Our team is ready to help you sell your home for the highest possible price ASAP

Copyright 2024 Arizona Regional Multiple Listing Service, Inc. All rights reserved.
Bought with Berkshire Hathaway HomeServices Arizona Properties







