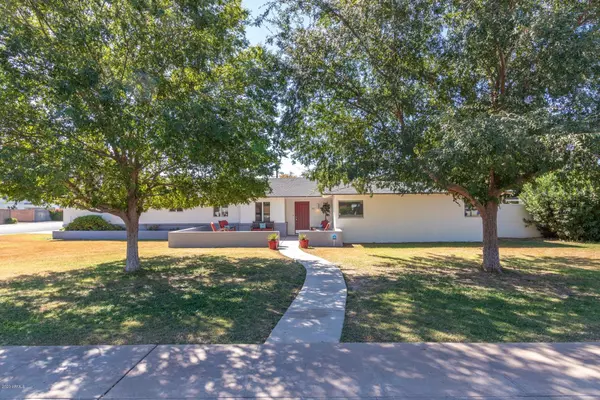$750,000
$779,900
3.8%For more information regarding the value of a property, please contact us for a free consultation.
4933 E OSBORN Road Phoenix, AZ 85018
4 Beds
3.5 Baths
2,463 SqFt
Key Details
Sold Price $750,000
Property Type Single Family Home
Sub Type Single Family - Detached
Listing Status Sold
Purchase Type For Sale
Square Footage 2,463 sqft
Price per Sqft $304
Subdivision Orange Valley Estates
MLS Listing ID 6140761
Sold Date 01/06/21
Style Contemporary,Ranch
Bedrooms 4
HOA Y/N No
Originating Board Arizona Regional Multiple Listing Service (ARMLS)
Year Built 1957
Annual Tax Amount $4,175
Tax Year 2020
Lot Size 10,437 Sqft
Acres 0.24
Property Description
This Arcadia home is as prime as it gets! Awesome curb appeal leads you into this light & bright open concept home. Two oversized masters bookend this home beautifully. A perfect layout to raise a family and work from home. There is only one question, which master will be my office? Enjoy making memories in the chef's kitchen with sleek style cabinetry, quartz counters and large kitchen island. This home boasts many windows and glass doors that allow an abundance of natural light throughout the home. All while admiring the exquisitely landscaped backyard that leads you to your own private sanctuary. Located within minutes of the airport, the Biltmore, Old Town Scottsdale, and Arcadia hotspots like O.H.S.O. & LGO. Don't miss this amazing opportunity.....come live in ARCADIA!
Location
State AZ
County Maricopa
Community Orange Valley Estates
Direction South to Osborn, east to property
Rooms
Other Rooms Great Room
Master Bedroom Split
Den/Bedroom Plus 4
Interior
Interior Features Eat-in Kitchen, Breakfast Bar, Kitchen Island, Pantry, Double Vanity, Full Bth Master Bdrm, High Speed Internet
Heating Natural Gas
Cooling Refrigeration, Ceiling Fan(s)
Flooring Carpet, Wood
Fireplaces Number No Fireplace
Fireplaces Type None
Fireplace No
Window Features Sunscreen(s)
SPA None
Exterior
Garage Electric Door Opener, Detached
Garage Spaces 2.0
Garage Description 2.0
Fence Block
Pool None
Utilities Available SRP, SW Gas
Amenities Available None
Waterfront No
Roof Type Composition
Parking Type Electric Door Opener, Detached
Private Pool No
Building
Lot Description Corner Lot, Grass Front, Grass Back, Auto Timer H2O Front, Auto Timer H2O Back
Story 1
Builder Name UNK
Sewer Public Sewer
Water City Water
Architectural Style Contemporary, Ranch
Schools
Elementary Schools Tavan Elementary School
Middle Schools Ingleside Middle School
High Schools Arcadia High School
School District Scottsdale Unified District
Others
HOA Fee Include No Fees
Senior Community No
Tax ID 128-14-001
Ownership Fee Simple
Acceptable Financing Cash, Conventional, VA Loan
Horse Property N
Listing Terms Cash, Conventional, VA Loan
Financing Conventional
Read Less
Want to know what your home might be worth? Contact us for a FREE valuation!

Our team is ready to help you sell your home for the highest possible price ASAP

Copyright 2024 Arizona Regional Multiple Listing Service, Inc. All rights reserved.
Bought with HomeSmart







