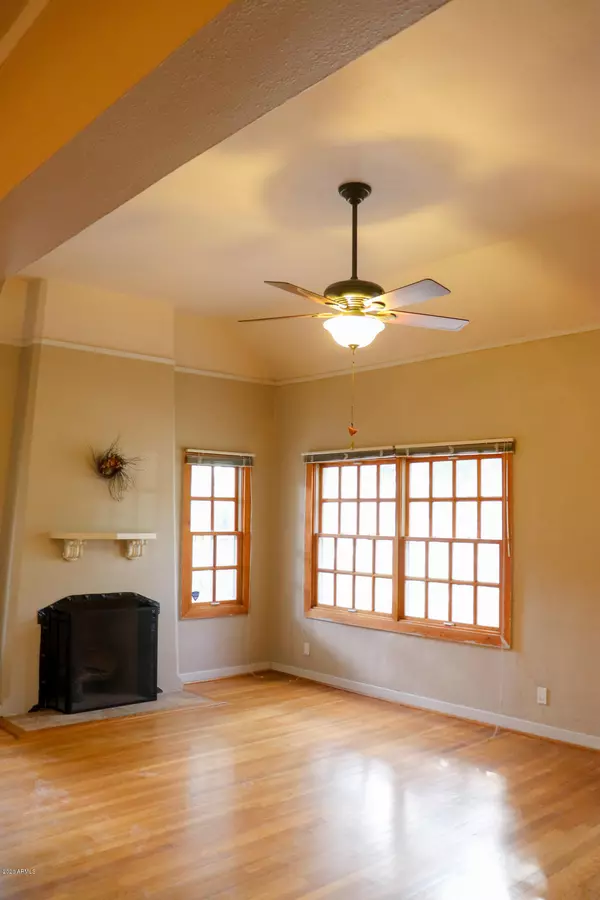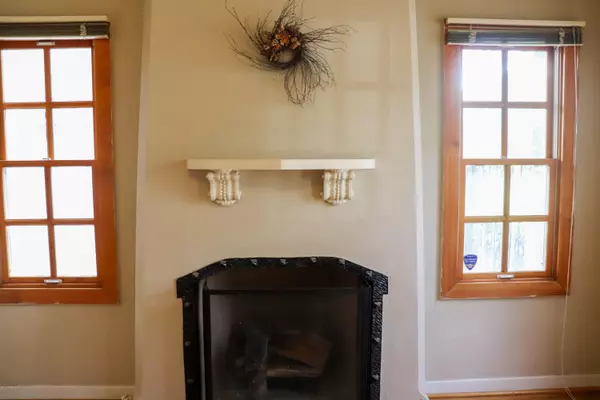$630,000
$650,000
3.1%For more information regarding the value of a property, please contact us for a free consultation.
34 E VERNON Avenue Phoenix, AZ 85004
3 Beds
2 Baths
2,175 SqFt
Key Details
Sold Price $630,000
Property Type Single Family Home
Sub Type Single Family - Detached
Listing Status Sold
Purchase Type For Sale
Square Footage 2,175 sqft
Price per Sqft $289
Subdivision Ashland Place Amd
MLS Listing ID 6155462
Sold Date 02/10/21
Style Other (See Remarks)
Bedrooms 3
HOA Y/N No
Originating Board Arizona Regional Multiple Listing Service (ARMLS)
Year Built 1928
Annual Tax Amount $1,439
Tax Year 2020
Lot Size 6,800 Sqft
Acres 0.16
Property Description
Beautiful sought after Ashland Place 1928 Tudor that has been completely renovated...saving many original features including wood floors in the original home. As you open the door you walk back in time to the lovely front room with original fireplace and mantel, original wood floors all refinished and plaster walls. This home has been totally renovated and updated to current building codes including new underground electric including cable and telephone, new 200 AMP panel, new sewer line, new copper plumbing, all new solid double hung wood Pella windows, new HVAC, new gas, newer roof and block walls...Kitchen has all new cabinets, butcher block countertops, all new Bosch stainless steel appliances... gas cooktop, convection oven and dishwasher, never used. All bathrooms have been remodeled and all fixtures are new. The original one car garage has been permitted and converted to work/live space with solid oak flooring, all new Pella windows and a mini split, 216 square feet. All original doors, door hardware, fireplace, door knocker and more! This beautiful home is only steps away from the Light rail station, the Heard Museum, Phoenix Art Museum, Central library, Phoenix theater and all that Downtown Phoenix has to offer.
Location
State AZ
County Maricopa
Community Ashland Place Amd
Direction South on 3rd ST to Vernon, head west.
Rooms
Other Rooms Family Room
Guest Accommodations 215.0
Master Bedroom Upstairs
Den/Bedroom Plus 3
Separate Den/Office N
Interior
Interior Features Upstairs, Eat-in Kitchen, Vaulted Ceiling(s), 3/4 Bath Master Bdrm, High Speed Internet
Heating Natural Gas
Cooling Both Refrig & Evap
Flooring Wood
Fireplaces Type 1 Fireplace
Fireplace Yes
Window Features Wood Frames
SPA None
Exterior
Exterior Feature Patio, Private Yard, Separate Guest House
Garage Gated
Fence Block, Wrought Iron, Wood
Pool None
Community Features Near Bus Stop, Historic District
Utilities Available APS, SW Gas
Amenities Available Not Managed
Roof Type Shake
Private Pool No
Building
Lot Description Grass Front, Grass Back
Story 2
Builder Name unknown
Sewer Public Sewer
Water City Water
Architectural Style Other (See Remarks)
Structure Type Patio,Private Yard, Separate Guest House
New Construction No
Schools
Elementary Schools Ralph Waldo Emerson Elementary School
Middle Schools Osborn Middle School
High Schools Central High School
School District Phoenix Union High School District
Others
HOA Fee Include No Fees
Senior Community No
Tax ID 118-47-025
Ownership Fee Simple
Acceptable Financing Cash, Conventional, VA Loan
Horse Property N
Listing Terms Cash, Conventional, VA Loan
Financing Conventional
Read Less
Want to know what your home might be worth? Contact us for a FREE valuation!

Our team is ready to help you sell your home for the highest possible price ASAP

Copyright 2024 Arizona Regional Multiple Listing Service, Inc. All rights reserved.
Bought with Infinity Wealth Real Estate







