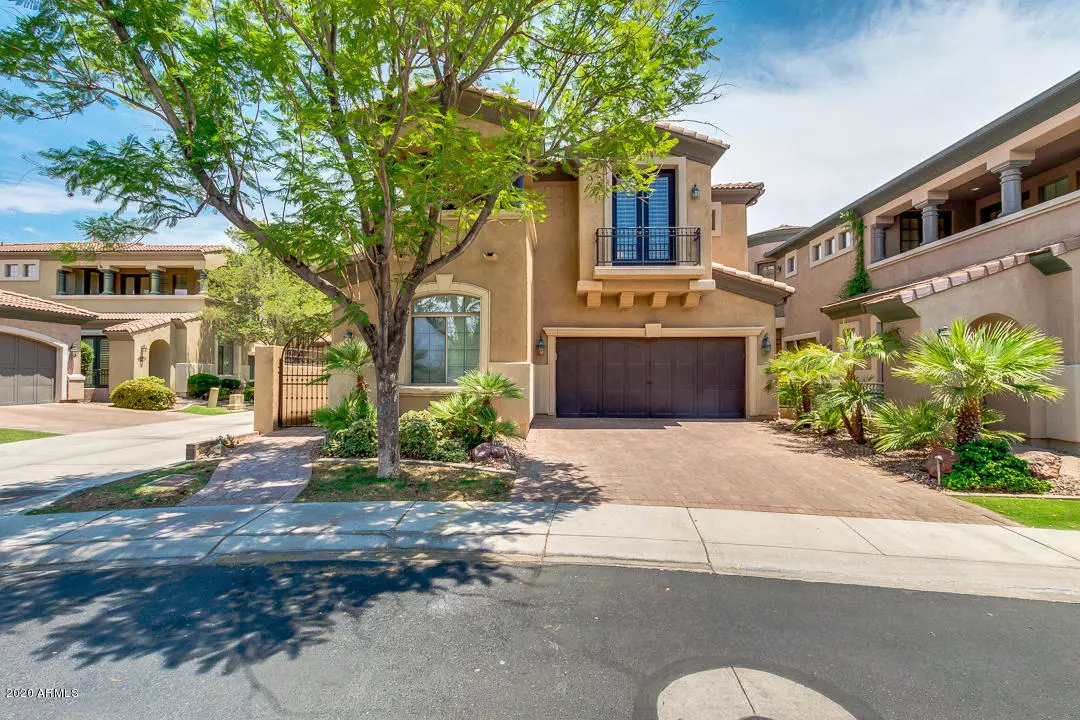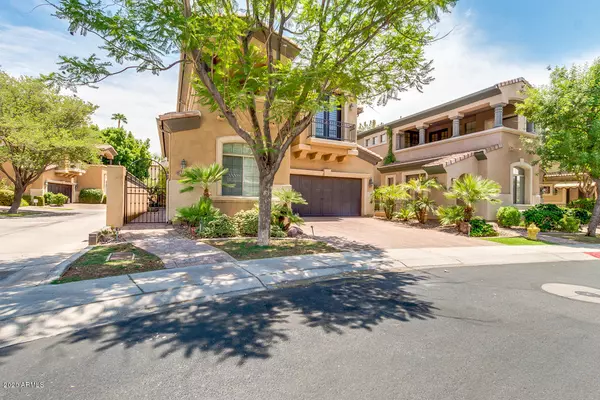$815,000
$779,900
4.5%For more information regarding the value of a property, please contact us for a free consultation.
5131 N 34TH Way Phoenix, AZ 85018
5 Beds
5.5 Baths
3,273 SqFt
Key Details
Sold Price $815,000
Property Type Single Family Home
Sub Type Single Family - Detached
Listing Status Sold
Purchase Type For Sale
Square Footage 3,273 sqft
Price per Sqft $249
Subdivision Andorra
MLS Listing ID 6106741
Sold Date 11/05/20
Bedrooms 5
HOA Fees $215/mo
HOA Y/N Yes
Originating Board Arizona Regional Multiple Listing Service (ARMLS)
Year Built 2003
Annual Tax Amount $10,626
Tax Year 2019
Lot Size 6,014 Sqft
Acres 0.14
Property Description
Stunning 5 bedroom 5.5 bath home within the exclusive gated community of Andorra located within the Camelback corridor and just minutes to Biltmore & Esplanade. Home features a dramatic circular entry and staircase with an open great room, tiled fireplace & media center, spacious kitchen with a granite center island, custom cabinets & new GE stainless steel appliances. Primary bedroom is located on the main floor with his/ hers walk-in closets, ensuite bath including a large tiled shower with seating & step-in tub. Guest Casita with private entrance and ensuite bath. Home also has plantation shutters and new two-tone interior paint. Outside enjoy the covered patio, balcony, built-in gas bbq & pool with water feature. Buyer to verify any all items that are of material issue.
Location
State AZ
County Maricopa
Community Andorra
Direction From 32nd Street go East on Camelback, North on 34th Street, East on Orange Dr through Andorra Gate, North on 34th Place to East on Pyrenees Place to 34th Way, South on 34th Way to property.
Rooms
Other Rooms Guest Qtrs-Sep Entrn, Great Room
Master Bedroom Split
Den/Bedroom Plus 5
Separate Den/Office N
Interior
Interior Features Master Downstairs, Breakfast Bar, 9+ Flat Ceilings, Kitchen Island, Pantry, Double Vanity, Full Bth Master Bdrm, Separate Shwr & Tub, High Speed Internet, Granite Counters
Heating Natural Gas
Cooling Refrigeration
Flooring Carpet, Tile
Fireplaces Type 1 Fireplace, Living Room
Fireplace Yes
SPA None
Laundry Wshr/Dry HookUp Only
Exterior
Exterior Feature Balcony, Covered Patio(s)
Garage Attch'd Gar Cabinets
Garage Spaces 2.0
Garage Description 2.0
Fence Block
Pool Private
Community Features Gated Community, Community Pool
Utilities Available APS, SW Gas
Amenities Available Management
Waterfront No
Roof Type Tile
Private Pool Yes
Building
Lot Description Grass Front
Story 2
Builder Name Earlie Homes
Sewer Public Sewer
Water City Water
Structure Type Balcony,Covered Patio(s)
New Construction Yes
Schools
Elementary Schools Biltmore Preparatory Academy
Middle Schools Biltmore Preparatory Academy
High Schools Camelback High School
School District Phoenix Union High School District
Others
HOA Name Andorra Comm Assoc
HOA Fee Include Maintenance Grounds,Front Yard Maint
Senior Community No
Tax ID 170-14-078
Ownership Fee Simple
Acceptable Financing Cash, Conventional
Horse Property N
Listing Terms Cash, Conventional
Financing Cash
Special Listing Condition Lender Owned/REO
Read Less
Want to know what your home might be worth? Contact us for a FREE valuation!

Our team is ready to help you sell your home for the highest possible price ASAP

Copyright 2024 Arizona Regional Multiple Listing Service, Inc. All rights reserved.
Bought with Walt Danley Christie's International Real Estate







