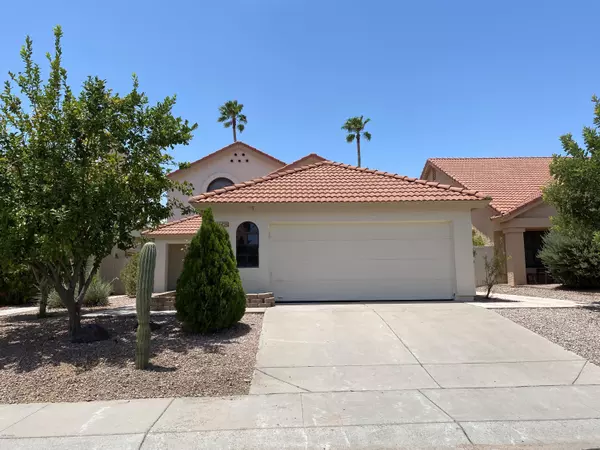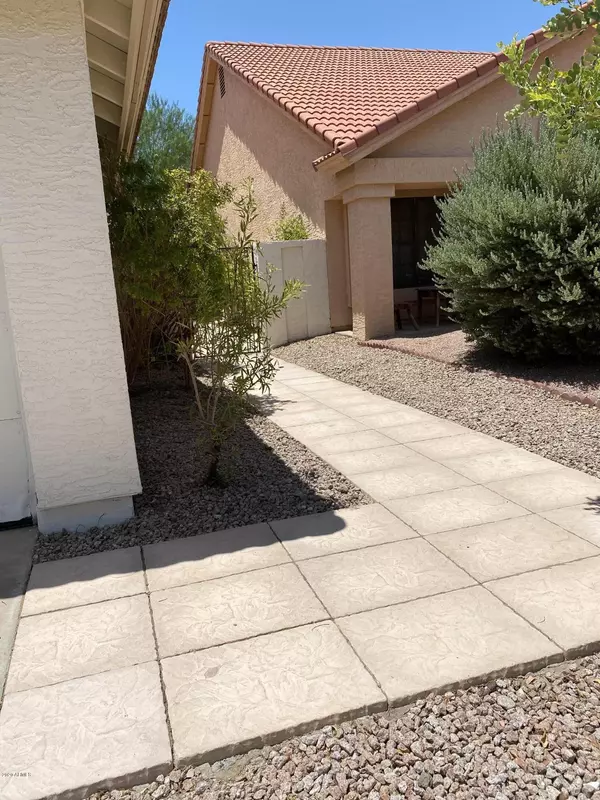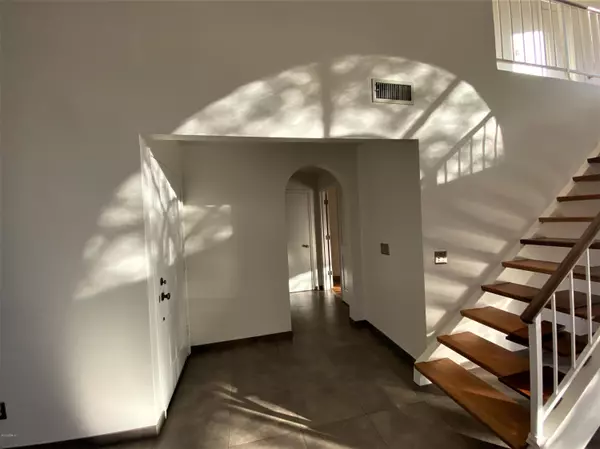$360,000
$369,000
2.4%For more information regarding the value of a property, please contact us for a free consultation.
14426 S 42ND Street Phoenix, AZ 85044
3 Beds
3 Baths
1,661 SqFt
Key Details
Sold Price $360,000
Property Type Single Family Home
Sub Type Single Family - Detached
Listing Status Sold
Purchase Type For Sale
Square Footage 1,661 sqft
Price per Sqft $216
Subdivision Mountain Park Ranch Unit 11 Parcel 1
MLS Listing ID 6102301
Sold Date 08/20/20
Style Ranch
Bedrooms 3
HOA Fees $12
HOA Y/N Yes
Originating Board Arizona Regional Multiple Listing Service (ARMLS)
Year Built 1985
Annual Tax Amount $2,077
Tax Year 2019
Lot Size 5,793 Sqft
Acres 0.13
Property Description
Ready to move-in, beautifully remodeled and maintained, 3 bedroom, 2.5 bathroom home in desirable Ahwatukee's Mountain Park Ranch neighborhood. Open floorplan with vaulted ceilings, custom made cabinets with plenty of storage space, quartz countertop and high end SS appliances. Tile floor in traffic areas, warm hardwood floor on master bedroom and eng. flooring on second floor. Relax on the grassy and private backyard, organize parties with friends, family and BBQ, bake pizzas, gather around the firepit or rope climb to the roof. MPR park is less than 1/2 mile away, with 3 pools, Tennis courts, BBQ and sand Volleyball court. Conveniently close to the I-10 and 202 and just minutes away from the new South Mountain Freeway, shopping areas, restaurants, and theaters in the heart of Ahwatukee
Location
State AZ
County Maricopa
Community Mountain Park Ranch Unit 11 Parcel 1
Direction From I-10 exit Ray Road Head West on Ray Road Turn left onto East Ranch Circle North Turn right onto East Mountain Sage Drive Turn left onto South 42nd Street
Rooms
Master Bedroom Downstairs
Den/Bedroom Plus 3
Separate Den/Office N
Interior
Interior Features Master Downstairs, Vaulted Ceiling(s), Double Vanity, Separate Shwr & Tub
Heating Electric
Cooling Refrigeration
Flooring Tile, Wood
Fireplaces Type 1 Fireplace
Fireplace Yes
SPA Community, Heated, None
Laundry Dryer Included, Washer Included
Exterior
Garage Spaces 2.0
Garage Description 2.0
Fence Block
Pool Community, Heated, None
Landscape Description Irrigation Back, Irrigation Front
Community Features Near Bus Stop, Pool, Tennis Court(s), Playground, Biking/Walking Path
Utilities Available SRP
Roof Type Tile
Building
Lot Description Gravel/Stone Back, Grass Back, Natural Desert Front, Irrigation Front, Irrigation Back
Story 2
Builder Name Pulte
Sewer Public Sewer
Water City Water
Architectural Style Ranch
New Construction No
Schools
Elementary Schools Kyrene De La Estrella Elementary School
Middle Schools Kyrene Centennial Middle School
High Schools Mountain Pointe High School
Others
HOA Name Mountain Park Ranch
HOA Fee Include Other (See Remarks)
Senior Community No
Tax ID 301-83-017
Ownership Fee Simple
Acceptable Financing Cash, Conventional, VA Loan
Horse Property N
Listing Terms Cash, Conventional, VA Loan
Financing VA
Read Less
Want to know what your home might be worth? Contact us for a FREE valuation!

Our team is ready to help you sell your home for the highest possible price ASAP

Copyright 2024 Arizona Regional Multiple Listing Service, Inc. All rights reserved.
Bought with Keller Williams Realty Sonoran Living







