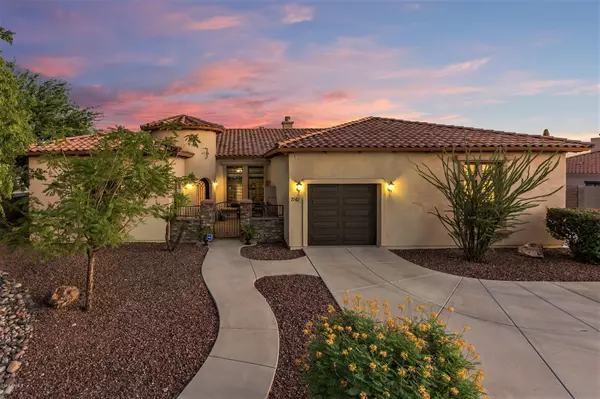$673,000
$679,000
0.9%For more information regarding the value of a property, please contact us for a free consultation.
7161 E GRANADA Street Mesa, AZ 85207
3 Beds
2.5 Baths
3,357 SqFt
Key Details
Sold Price $673,000
Property Type Single Family Home
Sub Type Single Family - Detached
Listing Status Sold
Purchase Type For Sale
Square Footage 3,357 sqft
Price per Sqft $200
Subdivision Alta Mira Estates
MLS Listing ID 6047915
Sold Date 07/24/20
Style Other (See Remarks)
Bedrooms 3
HOA Fees $100/qua
HOA Y/N Yes
Originating Board Arizona Regional Multiple Listing Service (ARMLS)
Year Built 2006
Annual Tax Amount $3,385
Tax Year 2019
Lot Size 0.377 Acres
Acres 0.38
Property Description
A BACKYARD PARADISE AWAITS in this desirable NE Mesa custom home, offering beautifully manicured grounds and gorgeous LUXURIOUS OUTDOOR AMENITIES. Finely-crafted details throughout include rough-hewn wood beams, 6'' baseboards, artistic niches, stone clad gas fireplace and custom wood built-ins in the great room and den. Situated on a corner lot, guests are greeted at the private gated courtyard w/ outdoor gas fireplace and an iron & glass front door. Popular great room design offers formal dining, generous great room, gourmet kitchen w/ knotty alder cabinetry and sleek granite countertops. A large bonus room is equipped with a wet bar and may also double as a 4th bedroom/guest room. RECENTLY-BUILT POOL AND SPA is a must-see, w/ multiple water features & gas 'firepots' enhanced by LED lighting and "glow in the dark" glass tiles. A Ramada offers outdoor living day & night, and synthetic grass is easy to maintain. RV/BOAT parking w/ 220v hookup, huge side yard, separate shed/workshop and an overheight/depth garage enhance the property's livabilty and usage. Top-rated schools, neighborhood park and great location close to hiking, biking, paddling, golf and much more!
Location
State AZ
County Maricopa
Community Alta Mira Estates
Direction East on Brown Road; north on 72nd Street; west on Granada Street to home
Rooms
Other Rooms BonusGame Room
Master Bedroom Not split
Den/Bedroom Plus 5
Separate Den/Office Y
Interior
Interior Features Breakfast Bar, 9+ Flat Ceilings, No Interior Steps, Other, Soft Water Loop, Kitchen Island, Pantry, Double Vanity, Full Bth Master Bdrm, Separate Shwr & Tub, Tub with Jets, High Speed Internet, Granite Counters
Heating Natural Gas
Cooling Refrigeration
Flooring Carpet, Stone, Wood
Fireplaces Type 2 Fireplace, 3+ Fireplace, Exterior Fireplace, Family Room, Master Bedroom, Gas
Fireplace Yes
Window Features Double Pane Windows,Low Emissivity Windows
SPA Heated,Private
Laundry Wshr/Dry HookUp Only
Exterior
Exterior Feature Covered Patio(s), Playground, Gazebo/Ramada, Patio, Private Yard, Storage
Parking Features Attch'd Gar Cabinets, Dir Entry frm Garage, Electric Door Opener, Extnded Lngth Garage, Over Height Garage, RV Gate, Separate Strge Area, Side Vehicle Entry, RV Access/Parking
Garage Spaces 3.0
Garage Description 3.0
Fence Block
Pool Play Pool, Variable Speed Pump, Private
Community Features Playground
Utilities Available SRP, City Gas
Amenities Available Management, Rental OK (See Rmks), RV Parking
Roof Type Tile
Private Pool Yes
Building
Lot Description Sprinklers In Rear, Sprinklers In Front, Corner Lot, Desert Front, Synthetic Grass Back, Auto Timer H2O Front, Auto Timer H2O Back
Story 1
Builder Name CUST''OM
Sewer Public Sewer
Water City Water
Architectural Style Other (See Remarks)
Structure Type Covered Patio(s),Playground,Gazebo/Ramada,Patio,Private Yard,Storage
New Construction No
Schools
Elementary Schools Falcon Hill Elementary School
Middle Schools Fremont Junior High School
High Schools Red Mountain High School
School District Mesa Unified District
Others
HOA Name Alta Mira Estates
HOA Fee Include Maintenance Grounds
Senior Community No
Tax ID 218-04-153
Ownership Fee Simple
Acceptable Financing Cash, Conventional, VA Loan
Horse Property N
Listing Terms Cash, Conventional, VA Loan
Financing Conventional
Read Less
Want to know what your home might be worth? Contact us for a FREE valuation!

Our team is ready to help you sell your home for the highest possible price ASAP

Copyright 2024 Arizona Regional Multiple Listing Service, Inc. All rights reserved.
Bought with Home Centric Real Estate, LLC







