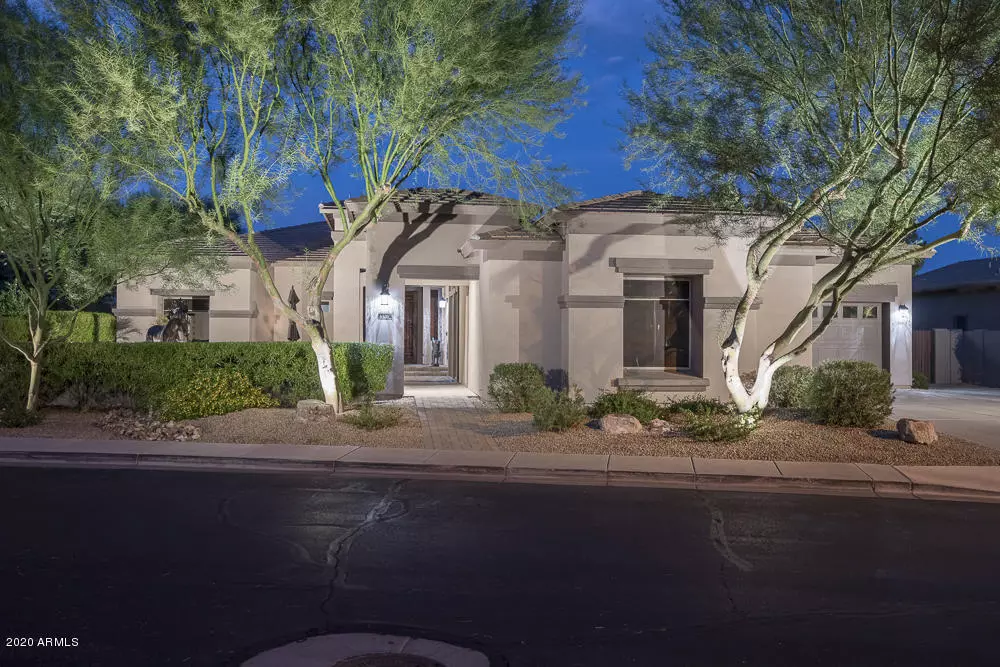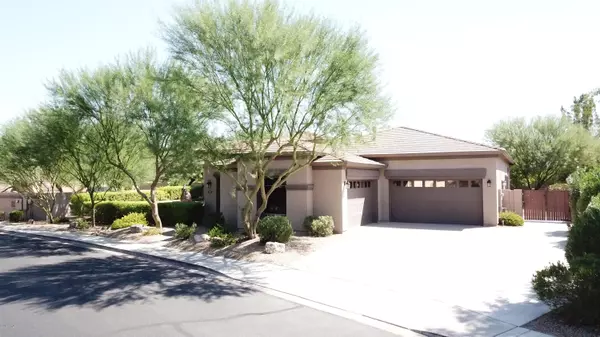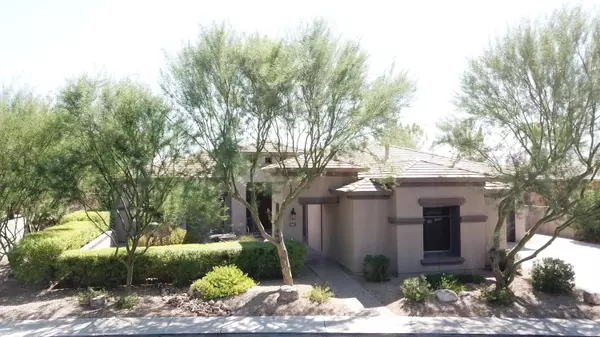$710,000
$730,000
2.7%For more information regarding the value of a property, please contact us for a free consultation.
5301 S FOUR PEAKS Way Chandler, AZ 85249
4 Beds
3.5 Baths
3,606 SqFt
Key Details
Sold Price $710,000
Property Type Single Family Home
Sub Type Single Family - Detached
Listing Status Sold
Purchase Type For Sale
Square Footage 3,606 sqft
Price per Sqft $196
Subdivision Mesquite Grove Estates
MLS Listing ID 6128651
Sold Date 12/02/20
Style Ranch
Bedrooms 4
HOA Fees $105/mo
HOA Y/N Yes
Originating Board Arizona Regional Multiple Listing Service (ARMLS)
Year Built 2003
Annual Tax Amount $4,161
Tax Year 2019
Lot Size 0.349 Acres
Acres 0.35
Property Description
Luxurious dream home in the exclusive gated community of Mesquite Grove Estates. You'll fall in love w/ this immaculate 4 bed 3.5 bath, 4 car garage w/ extra tall & insulated garage doors, resort style yard and a bonus family room that opens to a gorgeous paver decking courtyard. The gourmet kitchen includes custom cabinetry, enormous center island, granite counters, custom backsplash, 5 burner gas cooktop & all stainless steal appliances! Large master suite has his & hers vanities, beautiful walk in shower & luxurious soaking tub. Split floorpan with soaring 12ft high ceilings, 7.5 inch baseboards, extensive 20'' diagonal tile, gas fireplace, R/O, and soft water system. Private back yard oasis features gorgeous pool with waterfall, covered patio & turf on over 1/3 acre lot. Welcome Home
Location
State AZ
County Maricopa
Community Mesquite Grove Estates
Direction Gilbert and Chandler Heights Directions: From Gilbert and Chandler Heights to Wood. East to Four Peaks. Through the gate, slight left on Four Peaks home is first house on the left.
Rooms
Other Rooms Family Room, BonusGame Room
Master Bedroom Split
Den/Bedroom Plus 6
Separate Den/Office Y
Interior
Interior Features Eat-in Kitchen, Breakfast Bar, 9+ Flat Ceilings, Drink Wtr Filter Sys, Kitchen Island, Pantry, Double Vanity, Full Bth Master Bdrm, Separate Shwr & Tub, Tub with Jets, High Speed Internet, Granite Counters
Heating Natural Gas
Cooling Refrigeration, Ceiling Fan(s)
Flooring Tile
Fireplaces Type 1 Fireplace, Living Room, Gas
Fireplace Yes
Window Features Low Emissivity Windows,Tinted Windows
SPA None
Exterior
Exterior Feature Covered Patio(s), Patio, Private Street(s), Private Yard
Garage Attch'd Gar Cabinets, Electric Door Opener, Over Height Garage, RV Gate, Side Vehicle Entry
Garage Spaces 4.0
Garage Description 4.0
Fence Block
Pool Play Pool, Variable Speed Pump, Private
Community Features Gated Community, Playground
Utilities Available SRP, SW Gas
Amenities Available Management
Waterfront No
Roof Type Tile
Private Pool Yes
Building
Lot Description Sprinklers In Rear, Sprinklers In Front, Desert Front, Synthetic Grass Back, Auto Timer H2O Front, Auto Timer H2O Back
Story 1
Builder Name TW Lewis
Sewer Public Sewer
Water City Water
Architectural Style Ranch
Structure Type Covered Patio(s),Patio,Private Street(s),Private Yard
New Construction Yes
Schools
Elementary Schools Audrey & Robert Ryan Elementary
Middle Schools Willie & Coy Payne Jr. High
High Schools Basha High School
School District Chandler Unified District
Others
HOA Name Mesquite Groves Assn
HOA Fee Include Maintenance Grounds,Street Maint
Senior Community No
Tax ID 304-82-086
Ownership Fee Simple
Acceptable Financing Cash, Conventional, VA Loan
Horse Property N
Listing Terms Cash, Conventional, VA Loan
Financing Conventional
Read Less
Want to know what your home might be worth? Contact us for a FREE valuation!

Our team is ready to help you sell your home for the highest possible price ASAP

Copyright 2024 Arizona Regional Multiple Listing Service, Inc. All rights reserved.
Bought with Tru Realty







