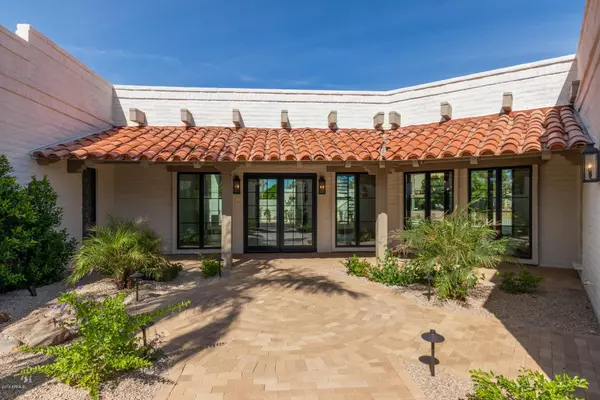$2,025,000
$2,100,000
3.6%For more information regarding the value of a property, please contact us for a free consultation.
8211 N VIA DE LAGO -- Scottsdale, AZ 85258
3 Beds
3.5 Baths
3,201 SqFt
Key Details
Sold Price $2,025,000
Property Type Single Family Home
Sub Type Single Family - Detached
Listing Status Sold
Purchase Type For Sale
Square Footage 3,201 sqft
Price per Sqft $632
Subdivision Palo Viento 1
MLS Listing ID 6123060
Sold Date 11/16/20
Style Other (See Remarks)
Bedrooms 3
HOA Fees $18/ann
HOA Y/N Yes
Originating Board Arizona Regional Multiple Listing Service (ARMLS)
Year Built 1977
Annual Tax Amount $5,601
Tax Year 2018
Lot Size 0.271 Acres
Acres 0.27
Property Description
You won't believe you are in Scottsdale when you enter this completely remodeled, modern Spanish waterfront property designed to take advantage of spectacular lake, golf course and mountain views. Featuring the highest quality finishes including a blend of hardwood flooring and natural stone throughout. The views are everything! Above the 1,000 sq. ft. covered patio is an upper deck that looks out over the lake, golf course and 360-degree mountain views. The lakeside back yard features a built-in gas BBQ, gas firepit and boat dock. The new open concept living includes the formal living room, dining room, kitchen and den with large gas fireplace. The expansive kitchen features completely custom classic white cabinets with a solid natural walnut island. Featuring both a peninsula with a second sink and an island with a gas cooktop, this is a true gourmet cook's kitchen. Countertops are natural satin quartzite and the flooring is a combination of wood with a tile insert. A gas cooktop, large walk-in pantry, double ovens, wine refrigerator, and 30" wide side-by-side refrigerator/freezers complete this entertainer's kitchen. This home features 3 bedrooms, all with private bathrooms and a formal powder room. The master bath features two private water closets, a massive luxury shower, free standing bathtub, double vanities, a makeup area and a huge walk in closet. Enjoy beautiful lake sunsets from your own resort style backyard. The built-in ceiling heaters and ceiling fans on the enormous covered patio ensure year-round comfort outside while the striking windows and doors bring the natural beauty of the outdoors in. This unique property is the perfect lock and leave or the ultimate convenient home for full timers. Residents love the laid back, friendly atmosphere offered in McCormick Ranch. This master-planned community includes acres of parks and green belts, 10 lakes, 25 miles of bicycle paths, public tennis courts, and 2 championship, 18-hole golf courses.
This remodeled home is the product of noted designer Wendy Black Rodgers who is known for creating elegant yet comfortable homes with details that feature the perfect atmosphere for welcoming family and friends.
Location
State AZ
County Maricopa
Community Palo Viento 1
Direction Scottsdale Rd to East on Eastwood to right on Via de Lago
Rooms
Other Rooms Great Room
Master Bedroom Split
Den/Bedroom Plus 3
Separate Den/Office N
Interior
Interior Features Mstr Bdrm Sitting Rm, Walk-In Closet(s), Eat-in Kitchen, 9+ Flat Ceilings, Fire Sprinklers, Kitchen Island, Double Vanity, Full Bth Master Bdrm, Separate Shwr & Tub, High Speed Internet
Heating Electric
Cooling Refrigeration, Programmable Thmstat
Flooring Stone, Wood, Concrete
Fireplaces Type 1 Fireplace, Fire Pit, Gas
Fireplace Yes
Window Features Double Pane Windows, Low Emissivity Windows
SPA None
Laundry Dryer Included, Inside, Washer Included
Exterior
Exterior Feature Covered Patio(s), Patio, Built-in Barbecue
Garage Electric Door Opener, Separate Strge Area
Garage Spaces 2.0
Garage Description 2.0
Fence Block
Pool None
Community Features Lake Subdivision, Golf, Biking/Walking Path
Utilities Available APS, SW Gas
Amenities Available None
Waterfront Yes
View Mountain(s)
Roof Type Tile, Built-Up, Foam
Building
Lot Description Sprinklers In Rear, Sprinklers In Front, Desert Front, On Golf Course, Auto Timer H2O Front, Auto Timer H2O Back
Story 1
Builder Name NA
Sewer Public Sewer
Water City Water
Architectural Style Other (See Remarks)
Structure Type Covered Patio(s), Patio, Built-in Barbecue
New Construction No
Schools
Elementary Schools Kiva Elementary School
Middle Schools Mohave Middle School
High Schools Saguaro High School
School District Scottsdale Unified District
Others
HOA Name McCormick Ranch
HOA Fee Include Common Area Maint
Senior Community No
Tax ID 177-07-042
Ownership Fee Simple
Acceptable Financing Cash
Horse Property N
Listing Terms Cash
Financing Cash
Read Less
Want to know what your home might be worth? Contact us for a FREE valuation!

Our team is ready to help you sell your home for the highest possible price ASAP

Copyright 2024 Arizona Regional Multiple Listing Service, Inc. All rights reserved.
Bought with Launch Powered By Compass







