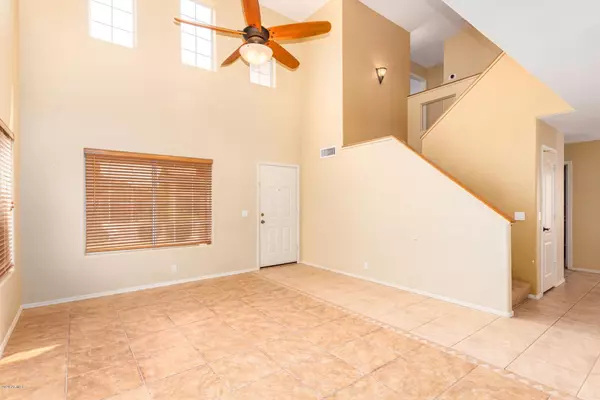$390,000
$371,000
5.1%For more information regarding the value of a property, please contact us for a free consultation.
4248 E RAVEN Road Phoenix, AZ 85044
3 Beds
2.5 Baths
2,093 SqFt
Key Details
Sold Price $390,000
Property Type Single Family Home
Sub Type Single Family - Detached
Listing Status Sold
Purchase Type For Sale
Square Footage 2,093 sqft
Price per Sqft $186
Subdivision Mountain Park Ranch Unit 8D Lot 1-109 Tr A
MLS Listing ID 6123375
Sold Date 10/14/20
Bedrooms 3
HOA Fees $12
HOA Y/N Yes
Originating Board Arizona Regional Multiple Listing Service (ARMLS)
Year Built 1993
Annual Tax Amount $2,348
Tax Year 2019
Lot Size 5,136 Sqft
Acres 0.12
Property Description
Well-maintained home in popular Mountain Park Ranch in Ahwatukee. Wood blinds throughout downstairs living room, dining room, family room, and kitchen. The kitchen has tons of storage and a granite island with breakfast bar. Half bath downstairs along with a utility room with stack-able washer and dryer. Large master bedroom with walk-in closet with built-ins. Master bedroom has separate shower and tub and double sinks. Two additional bedrooms upstairs along with a loft that overlooks the living room - perfect for a home office or playroom. Laminate flooring in all bedrooms and the loft. Roof replaced in 2019 and has transferable warranty. Quiet neighborhood with a grassy greenbelt within walking distance. Close to both the I-10 and the new 202.
Location
State AZ
County Maricopa
Community Mountain Park Ranch Unit 8D Lot 1-109 Tr A
Direction N on 44th St, W on Mountain Sky Ave, N on 43rd Pl, W on Raven. Property will be on the north side of the street.
Rooms
Other Rooms Loft, Family Room
Master Bedroom Upstairs
Den/Bedroom Plus 4
Separate Den/Office N
Interior
Interior Features Upstairs, Breakfast Bar, Vaulted Ceiling(s), Kitchen Island, Double Vanity, Full Bth Master Bdrm, Separate Shwr & Tub, Granite Counters
Heating Electric
Cooling Refrigeration
Flooring Carpet, Laminate, Tile
Fireplaces Number No Fireplace
Fireplaces Type None
Fireplace No
SPA None
Exterior
Garage Spaces 2.0
Garage Description 2.0
Fence Block
Pool None
Community Features Community Spa Htd, Community Spa, Community Pool Htd, Community Pool, Tennis Court(s), Playground
Utilities Available SRP
Amenities Available Management
Roof Type Tile
Private Pool No
Building
Lot Description Grass Back
Story 2
Builder Name Saddleback Homes
Sewer Public Sewer
Water City Water
New Construction No
Schools
Elementary Schools Kyrene De La Esperanza School
Middle Schools Kyrene Centennial Middle School
High Schools Mountain Pointe High School
School District Tempe Union High School District
Others
HOA Name Mountain Park Ranch
HOA Fee Include Maintenance Grounds
Senior Community No
Tax ID 307-04-138
Ownership Fee Simple
Acceptable Financing Cash, Conventional, FHA, VA Loan
Horse Property N
Listing Terms Cash, Conventional, FHA, VA Loan
Financing FHA
Special Listing Condition Probate Listing
Read Less
Want to know what your home might be worth? Contact us for a FREE valuation!

Our team is ready to help you sell your home for the highest possible price ASAP

Copyright 2024 Arizona Regional Multiple Listing Service, Inc. All rights reserved.
Bought with Redfin Corporation







