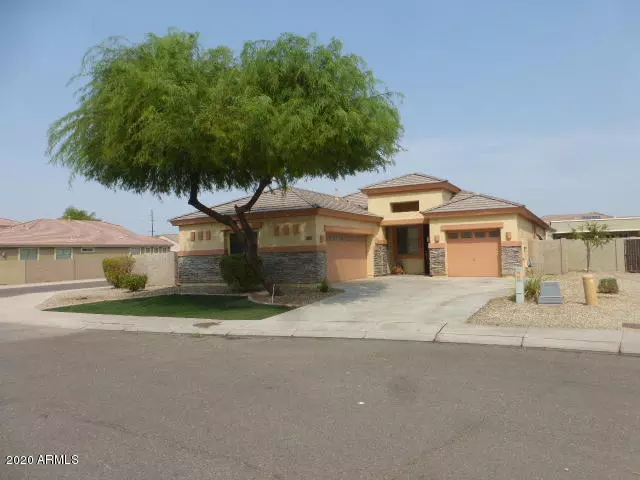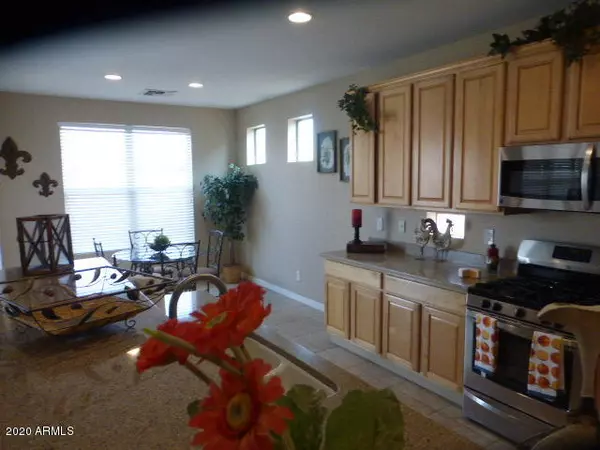$315,000
$311,900
1.0%For more information regarding the value of a property, please contact us for a free consultation.
6105 S 68th Avenue Laveen, AZ 85339
3 Beds
2 Baths
2,197 SqFt
Key Details
Sold Price $315,000
Property Type Single Family Home
Sub Type Single Family Residence
Listing Status Sold
Purchase Type For Sale
Square Footage 2,197 sqft
Price per Sqft $143
Subdivision Laveen Farms
MLS Listing ID 6122739
Sold Date 10/02/20
Bedrooms 3
HOA Fees $72/mo
HOA Y/N Yes
Year Built 2006
Annual Tax Amount $2,143
Tax Year 2019
Lot Size 7,782 Sqft
Acres 0.18
Property Sub-Type Single Family Residence
Source Arizona Regional Multiple Listing Service (ARMLS)
Property Description
Location location!! Best single level floorplan in the beautiful masterplan community of Laveen Farms. Fall in love with this huge single level 3 bedroom with a den which can be turned into 4th bedroom. A corner lot with 3 car garage that backs to acre lot homes for extra privacy. Loaded with upgrades including granite counter tops, upgraded cabinets, stainless steel appliances and ceiling fans. Home is vacant and ready for speedy close. Backyard has lots of pavers for low maintenance. Shopping and great schools everywhere. Only minutes away from new freeway! You can be anywhere in minutes!! Show and Sell!
Location
State AZ
County Maricopa
Community Laveen Farms
Direction Southern go west to 68 Ave turn left to your new home.
Rooms
Other Rooms Great Room
Den/Bedroom Plus 4
Separate Den/Office Y
Interior
Interior Features High Speed Internet, Granite Counters, Double Vanity, Eat-in Kitchen, Breakfast Bar, 9+ Flat Ceilings, Pantry, Full Bth Master Bdrm, Separate Shwr & Tub
Heating Natural Gas
Cooling Central Air, Ceiling Fan(s), Programmable Thmstat
Flooring Carpet, Tile
Fireplaces Type None
Fireplace No
Window Features Dual Pane
SPA None
Exterior
Exterior Feature Playground
Parking Features Garage Door Opener
Garage Spaces 3.0
Garage Description 3.0
Fence Block
Pool None
Community Features Playground, Biking/Walking Path
Roof Type Tile
Porch Covered Patio(s)
Building
Lot Description Sprinklers In Front, Corner Lot, Desert Back, Desert Front
Story 1
Builder Name U S Homes now Lennar
Sewer Public Sewer
Water City Water
Structure Type Playground
New Construction No
Schools
Elementary Schools Trailside Point Elementary
Middle Schools Trailside Point Elementary
High Schools Betty Fairfax High School
School District Phoenix Union High School District
Others
HOA Name Trailside Point
HOA Fee Include Maintenance Grounds
Senior Community No
Tax ID 104-83-054
Ownership Fee Simple
Acceptable Financing Cash, Conventional, VA Loan
Horse Property N
Listing Terms Cash, Conventional, VA Loan
Financing Conventional
Read Less
Want to know what your home might be worth? Contact us for a FREE valuation!

Our team is ready to help you sell your home for the highest possible price ASAP

Copyright 2025 Arizona Regional Multiple Listing Service, Inc. All rights reserved.
Bought with Coldwell Banker Realty






