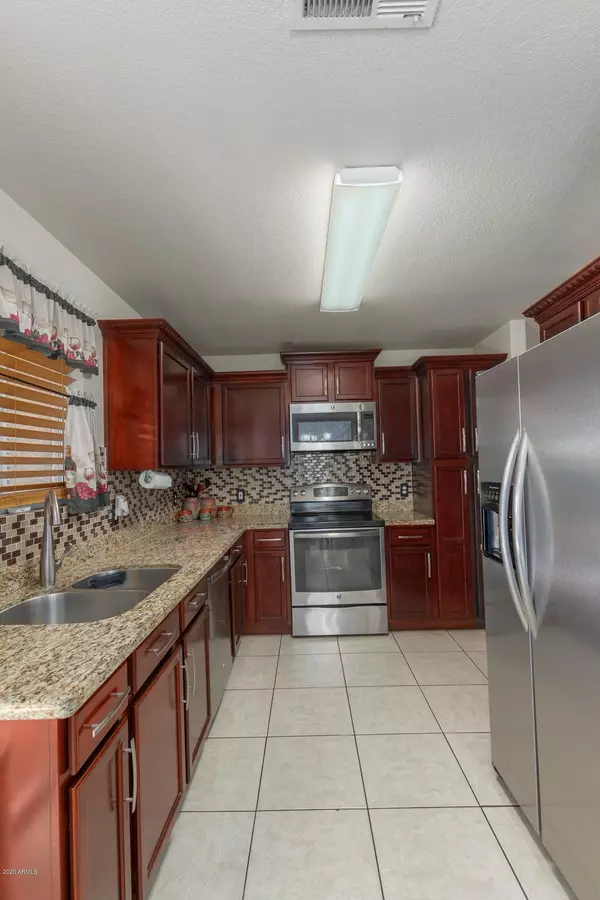$250,000
$237,500
5.3%For more information regarding the value of a property, please contact us for a free consultation.
4131 W SOLAR Drive Phoenix, AZ 85051
3 Beds
2 Baths
1,097 SqFt
Key Details
Sold Price $250,000
Property Type Single Family Home
Sub Type Single Family - Detached
Listing Status Sold
Purchase Type For Sale
Square Footage 1,097 sqft
Price per Sqft $227
Subdivision Highland West
MLS Listing ID 6117252
Sold Date 09/10/20
Bedrooms 3
HOA Fees $13/qua
HOA Y/N Yes
Originating Board Arizona Regional Multiple Listing Service (ARMLS)
Year Built 1996
Annual Tax Amount $928
Tax Year 2019
Lot Size 5,990 Sqft
Acres 0.14
Property Description
Enchanting, very meticulously cared for 3 BR, 2 BA that reveals a lovely, homey ambiance! Kitchen remodel in 2017 with new SS appliances. Lovely ceramic tile t/o. Bright open great room with dining room. Updated kitchen 2017 with cabinets, granite counter tops, designer back splash, both bathrooms updated with new vent fans 2017!! Newer hot water heater 2017. New interior paint and exterior paint 2019. A/C new compressor and fan 2020. New garage door with glass window. The design and landscaping is one of a kind with lovely, striking Grecian look fountain in front yard! New gravel, designer features, lighting system, and water system in front & back. The covered back patio extends with fabulous pavers and mature Palm trees, bushes and greenery makes this place a dream entertainment home
Location
State AZ
County Maricopa
Community Highland West
Direction West on Glendale Ave, go N on 41st. L (west) on Solar Dr. Home is on Left! The Beautiful One!!
Rooms
Other Rooms Great Room
Den/Bedroom Plus 3
Separate Den/Office N
Interior
Interior Features Eat-in Kitchen, No Interior Steps, Double Vanity, Full Bth Master Bdrm, High Speed Internet, Granite Counters
Heating Electric
Cooling Refrigeration, Ceiling Fan(s)
Flooring Tile
Fireplaces Number No Fireplace
Fireplaces Type None
Fireplace No
Window Features Sunscreen(s)
SPA None
Exterior
Exterior Feature Covered Patio(s), Patio
Garage Electric Door Opener
Garage Spaces 2.0
Garage Description 2.0
Fence Block
Pool None
Community Features Transportation Svcs, Near Bus Stop
Utilities Available SRP, SW Gas
Amenities Available Other, Management
Roof Type Tile
Accessibility Zero-Grade Entry
Private Pool No
Building
Lot Description Sprinklers In Rear, Sprinklers In Front, Gravel/Stone Front, Gravel/Stone Back, Auto Timer H2O Front, Auto Timer H2O Back
Story 1
Builder Name Beazer Homes
Sewer Public Sewer
Water City Water
Structure Type Covered Patio(s),Patio
New Construction No
Schools
Elementary Schools Roadrunner Elementary School - 85028
Middle Schools Palo Verde School
High Schools Apollo High School
School District Glendale Union High School District
Others
HOA Name Highland Crossing
HOA Fee Include Other (See Remarks)
Senior Community No
Tax ID 151-18-189
Ownership Fee Simple
Acceptable Financing Cash, Conventional, FHA, VA Loan
Horse Property N
Listing Terms Cash, Conventional, FHA, VA Loan
Financing Conventional
Read Less
Want to know what your home might be worth? Contact us for a FREE valuation!

Our team is ready to help you sell your home for the highest possible price ASAP

Copyright 2024 Arizona Regional Multiple Listing Service, Inc. All rights reserved.
Bought with PRO-formance Realty Concepts







