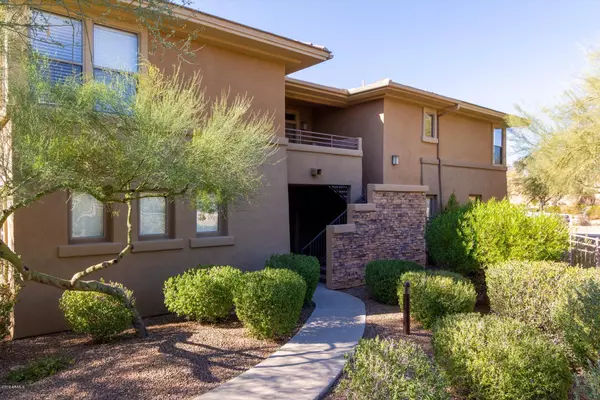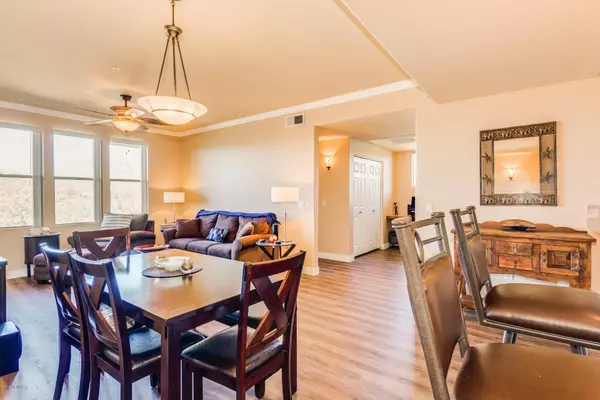$275,000
$279,900
1.8%For more information regarding the value of a property, please contact us for a free consultation.
20100 N 78TH Place #2144 Scottsdale, AZ 85255
2 Beds
2 Baths
1,116 SqFt
Key Details
Sold Price $275,000
Property Type Condo
Sub Type Apartment Style/Flat
Listing Status Sold
Purchase Type For Sale
Square Footage 1,116 sqft
Price per Sqft $246
Subdivision Edge At Grayhawk Condominium
MLS Listing ID 6104594
Sold Date 08/12/20
Bedrooms 2
HOA Fees $342/mo
HOA Y/N Yes
Originating Board Arizona Regional Multiple Listing Service (ARMLS)
Year Built 2001
Annual Tax Amount $1,452
Tax Year 2019
Lot Size 1,171 Sqft
Acres 0.03
Property Description
Resort Living in gated Edge at Grayhawk, North Scottsdale. Private split plan 2bed/2bath 1116 sq ft condo featuring newly wood look flooring, baseboards, interior paint, Alexa implemented smart home as well as Nest CO2/smoke detectors and thermostat. Brand new AC unit 2017. Laundry area includes a bonus space for office/desk work. This condo includes a RARE separate 1 car GARAGE with storage cabinets and epoxy flooring, along with a reserved carport space. Spacious outdoor tiled balcony to view the AZ sunsets. Luxurious Amenities-heated community pool and spa, fitness center, business center, an onsite chef, concierge, game room and movie theater. Minutes to fine dining, golf courses, top rated schools, shopping and more. You will not want to miss this opportunity! Furnishings available.
Location
State AZ
County Maricopa
Community Edge At Grayhawk Condominium
Direction 101 to Scottsdale Rd, North to Thompson Peak Pkwy, East to 78th Pl, South to entrance, thru gate take a right to building 26.
Rooms
Other Rooms Family Room
Master Bedroom Split
Den/Bedroom Plus 2
Separate Den/Office N
Interior
Interior Features No Interior Steps, Pantry, 3/4 Bath Master Bdrm, High Speed Internet, Granite Counters
Heating Electric
Cooling Refrigeration
Flooring Vinyl
Fireplaces Number No Fireplace
Fireplaces Type None
Fireplace No
SPA None
Exterior
Exterior Feature Covered Patio(s)
Garage Attch'd Gar Cabinets, Electric Door Opener, Detached
Garage Spaces 1.0
Carport Spaces 1
Garage Description 1.0
Fence Block, Wrought Iron
Pool None
Community Features Gated Community, Community Spa Htd, Community Spa, Community Pool Htd, Community Pool, Near Bus Stop, Concierge, Biking/Walking Path, Clubhouse, Fitness Center
Utilities Available APS
Amenities Available Management
Waterfront No
View Mountain(s)
Roof Type Tile
Private Pool No
Building
Lot Description Desert Front
Story 2
Builder Name Avenue
Sewer Public Sewer
Water City Water
Structure Type Covered Patio(s)
Schools
Elementary Schools Grayhawk Elementary School
Middle Schools Mountain Trail Middle School
High Schools Pinnacle High School
School District Paradise Valley Unified District
Others
HOA Name Assoc Property Mgmt
HOA Fee Include Roof Repair,Insurance,Sewer,Pest Control,Maintenance Grounds,Trash,Water,Roof Replacement,Maintenance Exterior
Senior Community No
Tax ID 212-47-329
Ownership Fee Simple
Acceptable Financing Cash, Conventional
Horse Property N
Listing Terms Cash, Conventional
Financing Cash
Special Listing Condition FIRPTA may apply, N/A
Read Less
Want to know what your home might be worth? Contact us for a FREE valuation!

Our team is ready to help you sell your home for the highest possible price ASAP

Copyright 2024 Arizona Regional Multiple Listing Service, Inc. All rights reserved.
Bought with The Noble Agency







