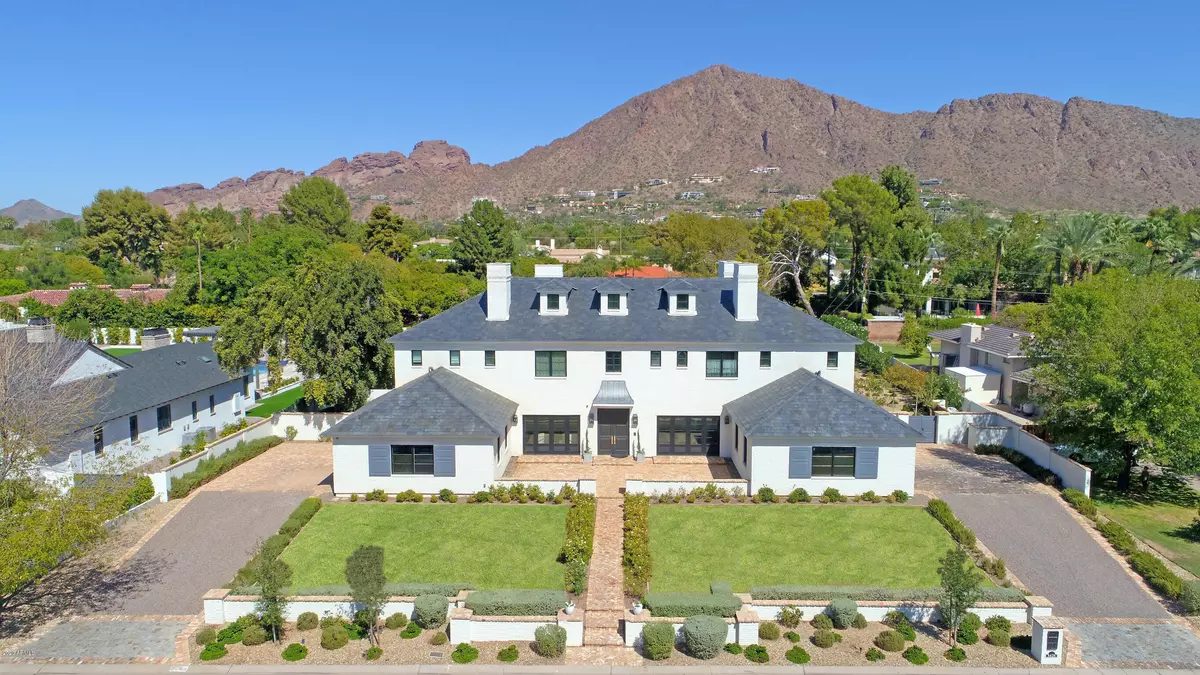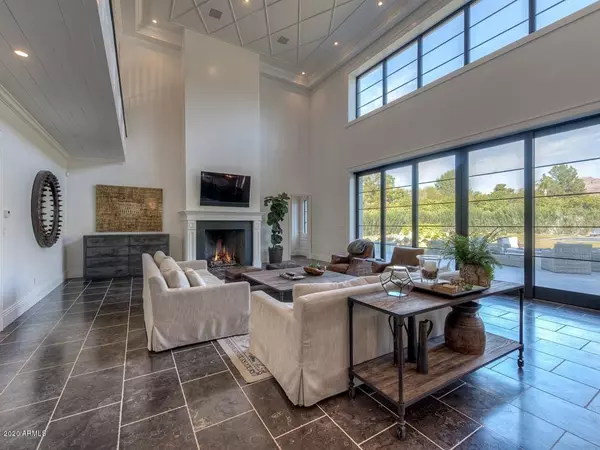$4,150,000
$4,295,000
3.4%For more information regarding the value of a property, please contact us for a free consultation.
5428 E CALLE DEL MEDIO -- Phoenix, AZ 85018
6 Beds
7 Baths
7,655 SqFt
Key Details
Sold Price $4,150,000
Property Type Single Family Home
Sub Type Single Family - Detached
Listing Status Sold
Purchase Type For Sale
Square Footage 7,655 sqft
Price per Sqft $542
Subdivision Del Ray Estates 8
MLS Listing ID 6105707
Sold Date 10/09/20
Style Other (See Remarks)
Bedrooms 6
HOA Y/N No
Originating Board Arizona Regional Multiple Listing Service (ARMLS)
Year Built 2014
Annual Tax Amount $20,871
Tax Year 2019
Lot Size 0.804 Acres
Acres 0.8
Property Description
With stunning full Camelback Mtn views, a huge backyard, and located in the highly sought-after Arcadia neighborhood--- this gorgeous home is not a spec---it was custom built for the owners. Details include blue limestone floors on the interior as well as the exterior patio, white paneled millwork, bookmatched white marble backsplashes, oak flooring, + 20 ft high diamond patterned ceiling in the great room. The automated pocketing glass doors open to huge grass lawns, pool with Baja shelf, regulation bocce ball court, firepit, and barbecue next to an outdoor bar which seats 4 and opens to the kitchen. This spectacular home features a gourmet kitchen opening to the great room, a fabulous master plus 5 bedrms (2 currently used as offices), a large game rm, plus mud rm w built-in lockers!
Location
State AZ
County Maricopa
Community Del Ray Estates 8
Direction From Camelback Rd. go south on 54th st, then east on Calle del Media on north side of street. (Calle del Media is 2nd street past Exeter.) NO SIGN ON PROPERTY
Rooms
Other Rooms Guest Qtrs-Sep Entrn, Great Room, Family Room
Master Bedroom Split
Den/Bedroom Plus 7
Separate Den/Office Y
Interior
Interior Features Upstairs, Eat-in Kitchen, Breakfast Bar, Kitchen Island, Pantry, Double Vanity, Full Bth Master Bdrm, Separate Shwr & Tub, Tub with Jets
Heating Natural Gas
Cooling Refrigeration
Flooring Tile, Wood
Fireplaces Type 3+ Fireplace, Family Room, Living Room, Master Bedroom, Gas
Fireplace Yes
SPA Private
Laundry Wshr/Dry HookUp Only
Exterior
Exterior Feature Balcony, Patio
Garage Electric Door Opener
Garage Spaces 4.0
Garage Description 4.0
Fence Block
Pool Private
Utilities Available SRP, SW Gas
Amenities Available None
Waterfront No
View Mountain(s)
Roof Type See Remarks
Private Pool Yes
Building
Lot Description Gravel/Stone Front, Gravel/Stone Back, Grass Front, Grass Back
Story 2
Builder Name Construction Plus
Sewer Public Sewer
Water City Water
Architectural Style Other (See Remarks)
Structure Type Balcony,Patio
Schools
Elementary Schools Hopi Elementary School
Middle Schools Ingleside Middle School
High Schools Arcadia High School
School District Scottsdale Unified District
Others
HOA Fee Include No Fees
Senior Community No
Tax ID 172-41-045-A
Ownership Fee Simple
Acceptable Financing Cash, Conventional
Horse Property N
Listing Terms Cash, Conventional
Financing Cash
Read Less
Want to know what your home might be worth? Contact us for a FREE valuation!

Our team is ready to help you sell your home for the highest possible price ASAP

Copyright 2024 Arizona Regional Multiple Listing Service, Inc. All rights reserved.
Bought with eXp Realty







