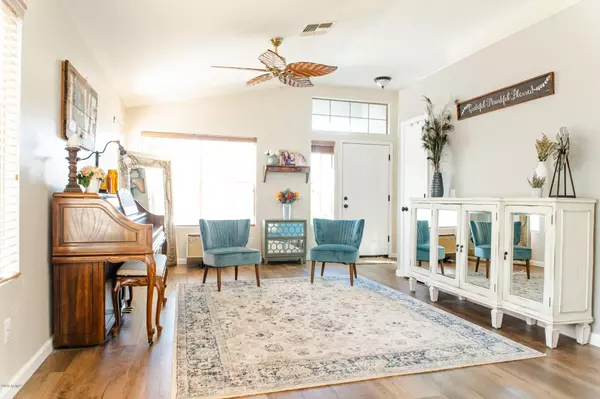$256,000
$253,000
1.2%For more information regarding the value of a property, please contact us for a free consultation.
31099 N Claridge Circle San Tan Valley, AZ 85143
3 Beds
2 Baths
1,455 SqFt
Key Details
Sold Price $256,000
Property Type Single Family Home
Sub Type Single Family - Detached
Listing Status Sold
Purchase Type For Sale
Square Footage 1,455 sqft
Price per Sqft $175
Subdivision Lakeview Gardens
MLS Listing ID 6104272
Sold Date 08/20/20
Bedrooms 3
HOA Fees $65/qua
HOA Y/N Yes
Originating Board Arizona Regional Multiple Listing Service (ARMLS)
Year Built 2002
Annual Tax Amount $986
Tax Year 2019
Lot Size 4,861 Sqft
Acres 0.11
Property Description
Make this your forever home! Located in the BEAUTIFUL Johnson Ranch Master Planned Community complete with amenities such as 3 pools, Golf Course, Community Playgrounds, Catch and Release Pond, & Much More! This stunning 3 bedroom, 2 bath newly renovated home includes beautiful upgraded white cabinets, luminous quartz countertops, wood-like, waterproof, scratch resistant vinyl flooring through the home. No Carpet. Exterior and Interior paint was recently refinished in 2020. Kitchen includes a recently replaced Kenmore Elite Appliance Package. The backyard is a secluded oasis of its own! With NO neighbors behind the property, lush green grass, triangle shade sails, raised flower beds, and a entertainer's fireplace this backyard is absolutely breathtaking! Come Tour This Home Today!
Location
State AZ
County Pinal
Community Lakeview Gardens
Direction Head south on Bella Vista, West on Johnson Ranch Blvd, South on Lakeview Dr, East on Claridge Circle
Rooms
Other Rooms Great Room
Den/Bedroom Plus 3
Separate Den/Office N
Interior
Interior Features Eat-in Kitchen, Full Bth Master Bdrm
Heating Electric
Cooling Refrigeration, Programmable Thmstat, Ceiling Fan(s)
Flooring Vinyl
Fireplaces Number No Fireplace
Fireplaces Type None
Fireplace No
SPA None
Exterior
Exterior Feature Patio
Garage Electric Door Opener
Garage Spaces 2.0
Garage Description 2.0
Fence Block
Pool None
Community Features Community Spa, Community Pool, Golf, Tennis Court(s), Racquetball, Playground, Biking/Walking Path, Clubhouse
Utilities Available SRP
Amenities Available Club, Membership Opt
Waterfront No
Roof Type Tile
Private Pool No
Building
Lot Description Gravel/Stone Front, Grass Back
Story 1
Builder Name CALEX HOMES
Sewer Public Sewer
Water Pvt Water Company
Structure Type Patio
Schools
Elementary Schools Walker Butte K-8
Middle Schools Walker Butte K-8
High Schools Poston Butte High School
School District Florence Unified School District
Others
HOA Name Johnson Ranch
HOA Fee Include Sewer,Street Maint
Senior Community No
Tax ID 210-61-036
Ownership Fee Simple
Acceptable Financing Cash, Conventional, FHA, VA Loan
Horse Property N
Listing Terms Cash, Conventional, FHA, VA Loan
Financing FHA
Read Less
Want to know what your home might be worth? Contact us for a FREE valuation!

Our team is ready to help you sell your home for the highest possible price ASAP

Copyright 2024 Arizona Regional Multiple Listing Service, Inc. All rights reserved.
Bought with NextHome Alliance







