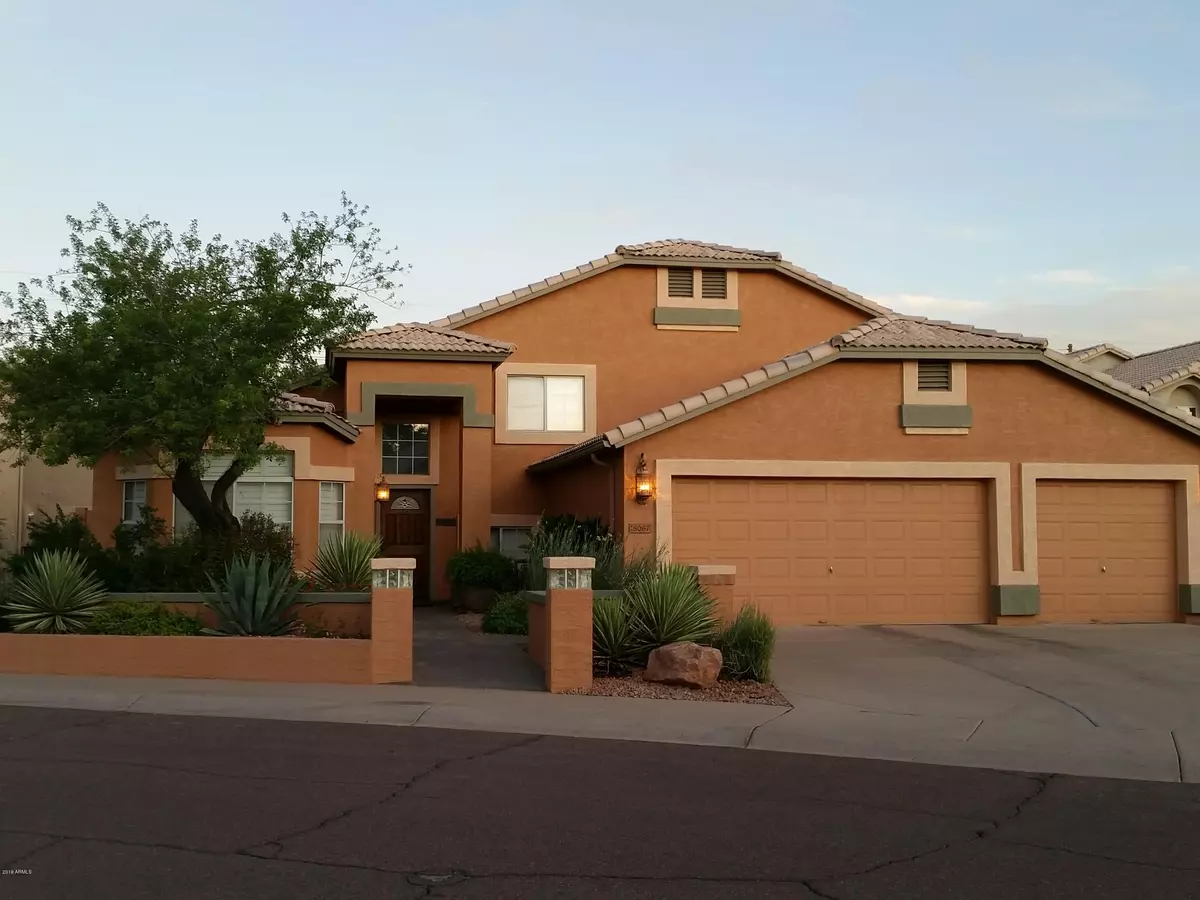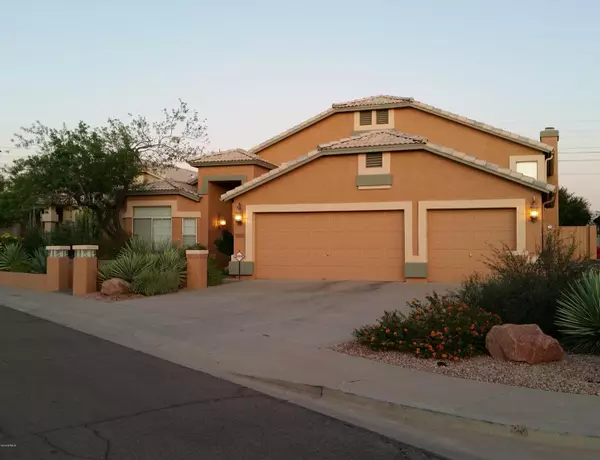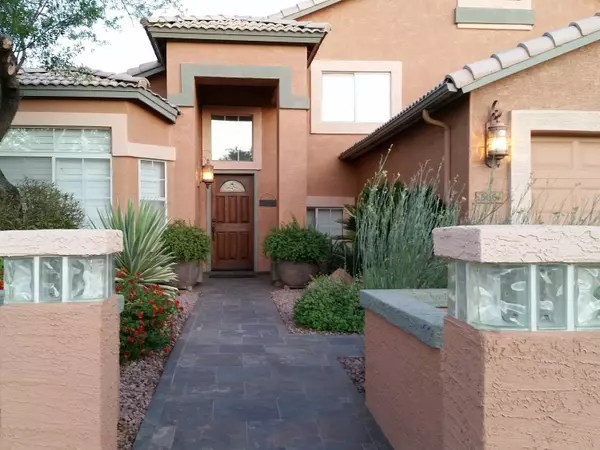$545,000
$555,000
1.8%For more information regarding the value of a property, please contact us for a free consultation.
15067 S 40TH Place S Phoenix, AZ 85044
5 Beds
3 Baths
3,301 SqFt
Key Details
Sold Price $545,000
Property Type Single Family Home
Sub Type Single Family - Detached
Listing Status Sold
Purchase Type For Sale
Square Footage 3,301 sqft
Price per Sqft $165
Subdivision Mountain Park Ranch
MLS Listing ID 5998597
Sold Date 07/30/20
Style Spanish
Bedrooms 5
HOA Fees $12
HOA Y/N Yes
Originating Board Arizona Regional Multiple Listing Service (ARMLS)
Year Built 1993
Annual Tax Amount $4,258
Tax Year 2019
Lot Size 9,958 Sqft
Acres 0.23
Property Description
Listed at 7/1/20 certified appraisal price (copy on island). $100,000+ custom remodel with cohesive designer theme. 5 large bedrooms, 3 full bathrooms, 3 car garage, 2 x 6 construction, dual pane windows and huge yard which backs to desert wash.
RARE MULTI-GEN SPACE: 2 bedrooms, 1 bathroom, and laundry with separate entrance off garage.
MASTER BATH LOOKS LIKE $1M+ HOME: Travertine shower and garden tub with inlaid granite patterns, frameless 80'' tall shower enclosure and glass block, slab granite, custom mirrors, and highly upgraded lighting, plumbing fixtures, and Jacuzzi toilets.
TOTALLY IMMACULATE AND PRISTINE CONDITION: No children, no pets, no smoking plus no shoes worn indoors.
(See ''DOCUMENTS'' tab for CUSTOM REMODEL and MULTI-GEN SPACE details.) KITCHEN: Professionally refinished cabinets with 3 1/2" real wood crown molding, granite slab countertops with full slab backsplash, SS upgraded appliances, SS sink and high arc pull-out faucet.
TRAVERTINE REAL STONE TILE: 8 Custom designed travertine/granite/slate inlaid decos, 4" tile baseboards, and tile floor drilled doorstops.
FIREPLACE: Black Galaxy Granite real stone surround and raised hearth.
WINDOW COVERINGS: 4" real wood shutters and 2" real wood blinds with 5" wood valances.
INTERIOR PAINT: High end paint with custom 2 tone theme. Three coats hand rolled at all walls and doors plus 2 coats hand brushed at all baseboards and moldings for years of easy maintenance.
EXTERIOR PAINT: High end paint with custom 3 tone theme. All wood fascia boards were caulked, primed, and then hand painted with brush plus painted rear block wall fence.
SLATE REAL STONE FRONT WALKWAY: Intricate patterned California Gold slate.
LANDSCAPING: Professionally designed and installed with exotic plants which attract wildlife, brick boarders and large boulders.
LIGHTING: Highly upgraded fixtures.
ELECTRICAL: 11 ceiling fans, slide/variable switches, 3 exterior lights with timers, Decora switches, smoke alarms, wired for surround sound at family room.
PLUMBING: Highly upgraded fixtures, 1/4 turn ball valve shut offs and steel braided hoses, and exterior pressure reducing valves.
Location
State AZ
County Maricopa
Community Mountain Park Ranch
Direction From intersection of Chandler Blvd & 40th Street (aka Mountain Parkway): Go N on Mountain Parkway Take 1st R on Mountain Sky Take 2nd L on 40th Place Home on R
Rooms
Other Rooms Guest Qtrs-Sep Entrn, Family Room
Master Bedroom Upstairs
Den/Bedroom Plus 5
Separate Den/Office N
Interior
Interior Features Upstairs, Eat-in Kitchen, Breakfast Bar, Vaulted Ceiling(s), Kitchen Island, Double Vanity, Full Bth Master Bdrm, Separate Shwr & Tub, High Speed Internet, Granite Counters
Heating Electric
Cooling Refrigeration, Ceiling Fan(s)
Flooring Carpet, Stone
Fireplaces Type 1 Fireplace, Family Room
Fireplace Yes
Window Features Double Pane Windows
SPA None
Laundry Engy Star (See Rmks), Wshr/Dry HookUp Only
Exterior
Exterior Feature Covered Patio(s), Patio
Garage Attch'd Gar Cabinets, Dir Entry frm Garage, Electric Door Opener
Garage Spaces 3.0
Garage Description 3.0
Fence Block
Pool None
Community Features Community Spa Htd, Community Spa, Community Pool Htd, Community Pool, Transportation Svcs, Near Bus Stop, Lake Subdivision, Tennis Court(s), Racquetball, Playground, Biking/Walking Path
Utilities Available SRP
Amenities Available Management, Rental OK (See Rmks), Self Managed
Roof Type Tile
Accessibility Lever Handles, Hard/Low Nap Floors, Bath Raised Toilet
Private Pool No
Building
Lot Description Sprinklers In Rear, Sprinklers In Front, Desert Back, Desert Front, Grass Back, Auto Timer H2O Front, Auto Timer H2O Back
Story 2
Builder Name Diamond Key Homes
Sewer Public Sewer
Water City Water
Architectural Style Spanish
Structure Type Covered Patio(s),Patio
New Construction No
Schools
Elementary Schools Esperanza Elementary School - 85009
Middle Schools Centennial Elementary School
High Schools Mountain Pointe High School
School District Tempe Union High School District
Others
HOA Name Mountain Park Ranch
HOA Fee Include Maintenance Grounds
Senior Community No
Tax ID 307-04-247
Ownership Fee Simple
Acceptable Financing Cash, Conventional, FHA
Horse Property N
Listing Terms Cash, Conventional, FHA
Financing Conventional
Special Listing Condition Owner/Agent
Read Less
Want to know what your home might be worth? Contact us for a FREE valuation!

Our team is ready to help you sell your home for the highest possible price ASAP

Copyright 2024 Arizona Regional Multiple Listing Service, Inc. All rights reserved.
Bought with West USA Realty







