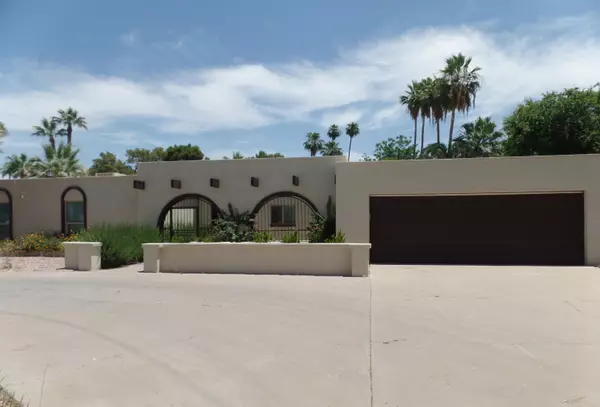$549,900
$549,900
For more information regarding the value of a property, please contact us for a free consultation.
8007 N 7TH Avenue Phoenix, AZ 85021
5 Beds
3.5 Baths
3,834 SqFt
Key Details
Sold Price $549,900
Property Type Single Family Home
Sub Type Single Family - Detached
Listing Status Sold
Purchase Type For Sale
Square Footage 3,834 sqft
Price per Sqft $143
Subdivision Sub Of Sw4 Sec 32
MLS Listing ID 6087076
Sold Date 07/31/20
Style Territorial/Santa Fe
Bedrooms 5
HOA Y/N No
Originating Board Arizona Regional Multiple Listing Service (ARMLS)
Year Built 1979
Annual Tax Amount $6,039
Tax Year 2019
Lot Size 0.422 Acres
Acres 0.42
Property Description
PRICED FOR IMMEDIATE SALE! EXCELLENT NORTH CENTRAL PHOENIX BUYER OPPORTUNITY ON PREMIUM OVERSIZE LOT WITH BEAUTIFUL POOL & SO MUCH BACKYARD POTENTIAL & NO HOA. THIS SINGLE LEVEL 5 BEDROOM 3.5 BATH FLOOR PLAN FEATURES UPDATED TILE FLOORING, SOLID SURFACE COUNTERTOPS, SOFT CLOSE CABINETS, PROG T-STATS, UPDATED BATHROOMS, & MORE. OTHER FEATURES INCLUDE SEPARATE FAMILY RM, CIRCULAR DRIVEWAY, FRONT COURTYARD ENTRY, SPLIT MASTER SUITE + 2ND MASTER BDRM, APS ELEC-SWGAS-&-PHX WATER UTILITIES, 2G + SEP STORAGE RM & SVC DOOR, LIGHT & BRIGHT OPEN DESIGN, & MORE. HUGE UPSIDE WITH FURTHER UPDATING BY NEW BUYER. AMAZING NORTH CENTRAL LOCATION. GO QUICKLY ON THIS TERRIFIC PROPERTY & PRICE. SUBMIT ALL CASH OR PRE-APPROVED NEW 20% DOWN or MORE CONVENTIONAL LOAN OFFERS NOW FOR SELLER REVIEW AND APPROVAL.
Location
State AZ
County Maricopa
Community Sub Of Sw4 Sec 32
Direction N ON 7th AVE to first house on east side. You can park on circular driveway in front of property. SUPRA LBX BOTTOM LEFT AT FRONT COURTYARD GATE.
Rooms
Other Rooms Family Room
Master Bedroom Split
Den/Bedroom Plus 5
Separate Den/Office N
Interior
Interior Features No Interior Steps, Kitchen Island, Pantry, 2 Master Baths, 3/4 Bath Master Bdrm, Double Vanity, Full Bth Master Bdrm, Separate Shwr & Tub, High Speed Internet
Cooling Refrigeration, Programmable Thmstat, Ceiling Fan(s)
Flooring Carpet, Tile
Fireplaces Number No Fireplace
Fireplaces Type None
Fireplace No
Window Features Skylight(s),Double Pane Windows
SPA None
Laundry Wshr/Dry HookUp Only
Exterior
Exterior Feature Circular Drive, Covered Patio(s), Other, Private Yard
Garage Dir Entry frm Garage, Separate Strge Area
Garage Spaces 2.0
Garage Description 2.0
Fence Block
Pool Play Pool, Private
Community Features Near Bus Stop
Utilities Available APS, SW Gas
Amenities Available None
Waterfront No
Roof Type Built-Up
Private Pool Yes
Building
Lot Description Alley, Desert Front
Story 1
Builder Name CUSTOM
Sewer Public Sewer
Water City Water
Architectural Style Territorial/Santa Fe
Structure Type Circular Drive,Covered Patio(s),Other,Private Yard
New Construction Yes
Schools
Elementary Schools Richard E Miller School
Middle Schools Royal Palm Middle School
High Schools Sunnyslope High School
School District Glendale Union High School District
Others
HOA Fee Include No Fees
Senior Community No
Tax ID 160-56-032-A
Ownership Fee Simple
Acceptable Financing Cash, Conventional
Horse Property N
Horse Feature See Remarks
Listing Terms Cash, Conventional
Financing Conventional
Special Listing Condition Lender Owned/REO
Read Less
Want to know what your home might be worth? Contact us for a FREE valuation!

Our team is ready to help you sell your home for the highest possible price ASAP

Copyright 2024 Arizona Regional Multiple Listing Service, Inc. All rights reserved.
Bought with Keller Williams Realty Sonoran Living







